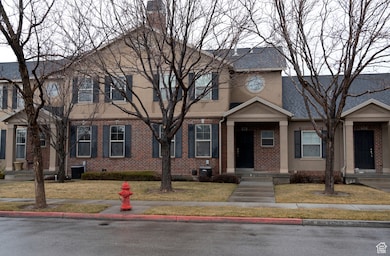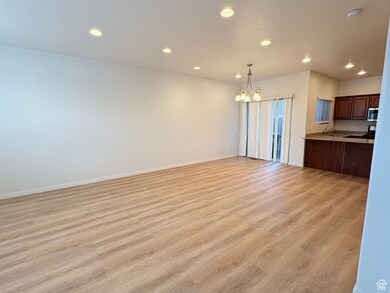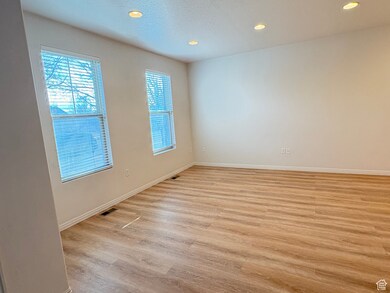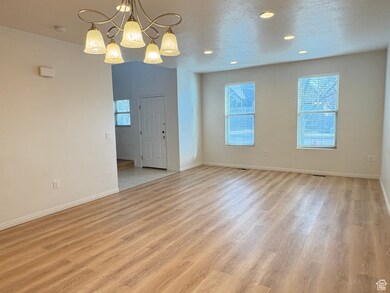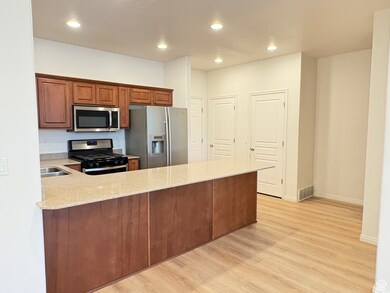
Estimated payment $2,748/month
Highlights
- Heated Pool and Spa
- Mountain View
- Wood Flooring
- Eaglecrest Elementary School Rated A-
- Clubhouse
- Corner Lot
About This Home
Prime location! Beautiful townhome located within the coveted Clubview Towns at Ivory Ridge. Open and spacious design that offers comfort and function. Features include large windows, granite countertops, and beautiful laminate wood flooring. Primary bedroom on the main level with ensuite bath that includes dual sinks, separate bathtub and shower and oversized walk in closet. Fully finished basement with plenty of storage in utility room and 2 car garage. HOA amenities include tennis, pickleball courts, pools, clubhouse, fitness center and playgrounds. Quick access to Shops at Traverse Mountain, grocery stores, hiking/biking trails and more!
Listing Agent
Kimberly Patterson Finch
Kim Finch Real Estate License #7153890
Townhouse Details
Home Type
- Townhome
Est. Annual Taxes
- $2,074
Year Built
- Built in 2007
Lot Details
- 1,307 Sq Ft Lot
- Landscaped
- Sprinkler System
HOA Fees
- $191 Monthly HOA Fees
Parking
- 2 Car Attached Garage
Home Design
- Brick Exterior Construction
- Stucco
Interior Spaces
- 2,397 Sq Ft Home
- 3-Story Property
- Ceiling Fan
- Blinds
- Mountain Views
- Basement Fills Entire Space Under The House
Kitchen
- Built-In Range
- Range Hood
- Microwave
- Disposal
Flooring
- Wood
- Carpet
Bedrooms and Bathrooms
- 3 Bedrooms
- Bathtub With Separate Shower Stall
Pool
- Heated Pool and Spa
- Heated In Ground Pool
- Fence Around Pool
Outdoor Features
- Porch
Schools
- Eaglecrest Elementary School
- Lehi Middle School
- Lehi High School
Utilities
- Forced Air Heating and Cooling System
- Natural Gas Connected
Listing and Financial Details
- Assessor Parcel Number 65-211-0010
Community Details
Overview
- Ivory Ridge Association, Phone Number (801) 331-6003
- Ivory Ridge Subdivision
Amenities
- Clubhouse
Pet Policy
- Pets Allowed
Map
Home Values in the Area
Average Home Value in this Area
Tax History
| Year | Tax Paid | Tax Assessment Tax Assessment Total Assessment is a certain percentage of the fair market value that is determined by local assessors to be the total taxable value of land and additions on the property. | Land | Improvement |
|---|---|---|---|---|
| 2024 | $2,073 | $242,605 | $0 | $0 |
| 2023 | $1,902 | $241,725 | $0 | $0 |
| 2022 | $1,954 | $240,735 | $0 | $0 |
| 2021 | $1,767 | $329,100 | $49,400 | $279,700 |
| 2020 | $1,701 | $313,100 | $47,000 | $266,100 |
| 2019 | $1,532 | $293,100 | $44,000 | $249,100 |
| 2018 | $1,399 | $253,100 | $38,000 | $215,100 |
| 2017 | $1,333 | $128,205 | $0 | $0 |
| 2016 | $1,393 | $124,300 | $0 | $0 |
| 2015 | $1,467 | $124,300 | $0 | $0 |
| 2014 | -- | $124,300 | $0 | $0 |
Property History
| Date | Event | Price | Change | Sq Ft Price |
|---|---|---|---|---|
| 04/20/2025 04/20/25 | For Sale | $430,000 | 0.0% | $179 / Sq Ft |
| 04/17/2025 04/17/25 | Pending | -- | -- | -- |
| 04/15/2025 04/15/25 | Price Changed | $430,000 | -2.3% | $179 / Sq Ft |
| 04/03/2025 04/03/25 | Price Changed | $440,000 | -4.3% | $184 / Sq Ft |
| 03/21/2025 03/21/25 | Price Changed | $460,000 | -3.2% | $192 / Sq Ft |
| 03/13/2025 03/13/25 | Price Changed | $475,000 | -2.1% | $198 / Sq Ft |
| 03/07/2025 03/07/25 | For Sale | $485,000 | -- | $202 / Sq Ft |
Deed History
| Date | Type | Sale Price | Title Company |
|---|---|---|---|
| Warranty Deed | -- | Cottonwood Title Ins Ag | |
| Warranty Deed | -- | First American Title Co Llc | |
| Special Warranty Deed | -- | Cottonwood Title | |
| Special Warranty Deed | -- | Cottonwood Title |
Mortgage History
| Date | Status | Loan Amount | Loan Type |
|---|---|---|---|
| Previous Owner | $173,900 | FHA | |
| Previous Owner | $120,000 | Purchase Money Mortgage |
Similar Homes in Lehi, UT
Source: UtahRealEstate.com
MLS Number: 2068833
APN: 65-211-0010
- 183 E Backhand Ln
- 3319 N 100 W
- 571 E 3450 N
- 3452 N 200 W
- 3171 N Crest Dr
- 3280 N 500 W
- 24 W 2740 N
- 3081 N Park Cottage Way
- 807 E 2900 N
- 2655 N Center St
- 616 W 3200 N
- 5444 N Trail Side Ct Unit 428
- 5472 N Trail Side Ct Unit 430
- 197 E Centennial Cove
- 62 W Skara Brae Blvd Unit 127
- 655 W 3160 N
- 2488 N Eagle Crest Dr
- 2912 N Park Place St
- 4164 Braiken Ridge Dr Unit 101
- 118 W Skara Brae Blvd Unit 125

