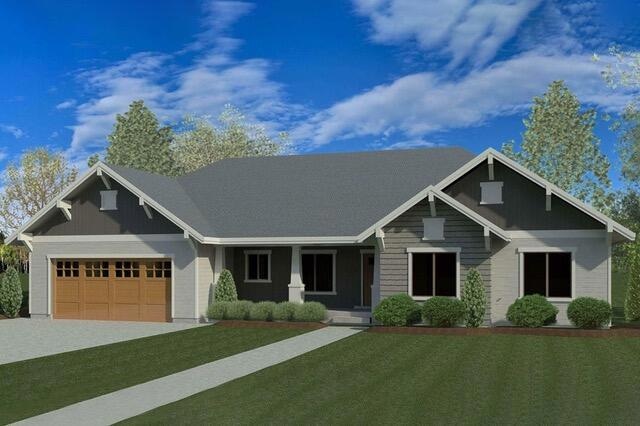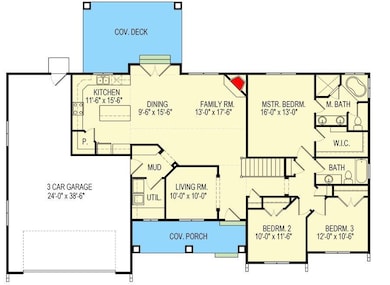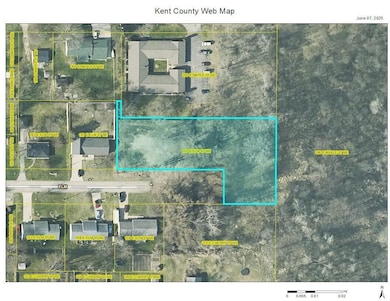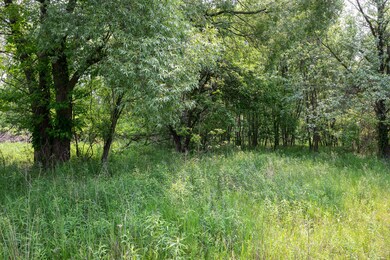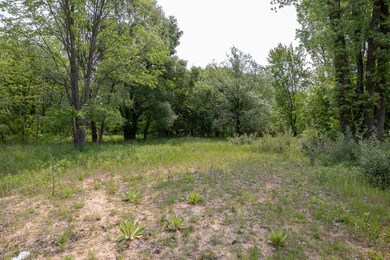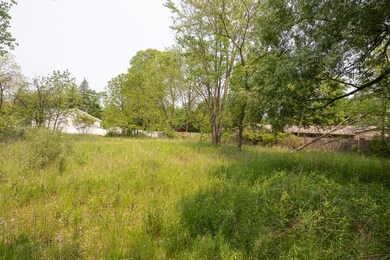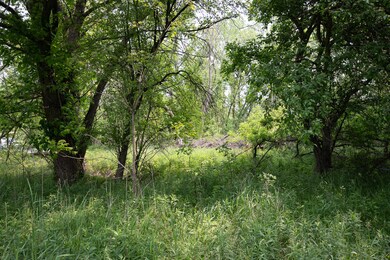
197 E Elm St Cedar Springs, MI 49319
Estimated payment $2,893/month
Highlights
- New Construction
- Craftsman Architecture
- 3 Car Attached Garage
- 0.86 Acre Lot
- Main Floor Bedroom
- Patio
About This Home
A Rare Opportunity in Cedar Springs - Proposed New Build by TJB Construction Services. Discover the perfect blend of style, comfort, and accessibility with this thoughtfully designed home by TJB Construction Services. With a zero-step layout and partial barrier-free elements, it offers flexibility to meet a variety of lifestyle needs. Founded by Todd & Dixie Bassett, TJB brings over 20 years of experience and a reputation for quality craftsmanship, personalized design, and dependable timelines. This home sits on a beautiful wooded lot and features an open floor plan filled with natural light and room to make it your own. This is your opportunity to own a home designed for comfort, beauty, and ease. For more info or to schedule your personal showing, please call.
Home Details
Home Type
- Single Family
Est. Annual Taxes
- $1,255
Year Built
- Built in 2025 | New Construction
Lot Details
- 0.86 Acre Lot
- Lot Dimensions are 206'x66'x98'x166'x214'x98'
- Level Lot
Parking
- 3 Car Attached Garage
- Garage Door Opener
Home Design
- Proposed Property
- Craftsman Architecture
- Slab Foundation
Interior Spaces
- 1,704 Sq Ft Home
- 1-Story Property
- Ceiling Fan
- Kitchen Island
- Laundry on main level
Bedrooms and Bathrooms
- 3 Main Level Bedrooms
- En-Suite Bathroom
- Bathroom on Main Level
Accessible Home Design
- Low Threshold Shower
- Accessible Bathroom
- Accessible Bedroom
- Rocker Light Switch
- Doors with lever handles
- Doors are 36 inches wide or more
- Accessible Entrance
- Stepless Entry
Outdoor Features
- Patio
Utilities
- Central Air
- No Heating
Map
Home Values in the Area
Average Home Value in this Area
Tax History
| Year | Tax Paid | Tax Assessment Tax Assessment Total Assessment is a certain percentage of the fair market value that is determined by local assessors to be the total taxable value of land and additions on the property. | Land | Improvement |
|---|---|---|---|---|
| 2025 | $1,216 | $22,500 | $0 | $0 |
| 2024 | $1,216 | $20,000 | $0 | $0 |
Property History
| Date | Event | Price | List to Sale | Price per Sq Ft |
|---|---|---|---|---|
| 06/09/2025 06/09/25 | For Sale | $530,000 | -- | $311 / Sq Ft |
About the Listing Agent

At the heart of my business is a commitment to creating a positive, stress-free experience for every client. I believe in building lasting relationships through honesty, integrity, and genuine care. I take the time to truly listen, understanding your unique needs and goals, so that together we can confidently navigate the journey of buying or selling your home. Whether you’re finding your dream home or moving on to new beginnings, I’m here to guide you every step of the way with trust,
Keith's Other Listings
Source: MichRIC
MLS Number: 25027183
APN: 41-03-30-329-024
- 17 E Muskegon St
- 179 S 2nd St
- 134 N 5th St NE
- 364 Prairie Run Dr
- 360 Tall Grass Dr
- 551 Snow Pine Ct
- 320 W Pine St NE
- 226 Cedar St NE
- 520 Hawk Wood Ct
- 570 Hawk Wood Ct
- 541 Snow Pine Ct
- 500 Needlewood Dr NE
- 540 Hawk Wood Ct
- 510 Needlewood Dr
- 551 Hawk Wood Ct
- 373 Cedar St NE
- 295 8th St NE
- Integrity 2000 Plan at White Pine Trails - Integrity
- Integrity 2085 Plan at White Pine Trails - Integrity
- Integrity 1560 Plan at White Pine Trails - Integrity
- 300 Oak St
- 59 E Lake St
- 321 Adolph St Unit 2
- 240 Marcell Dr NE
- 3105 10 Mile Rd NE
- 8685 Je-Ne-be Dr NE Unit ID1364137P
- 7230 Fox Meadow Dr NE Unit Happyhome Apartment
- 183 Maple St
- 183 Maple St
- 7014 S Cannon Place Dr Unit 7014 S Cannon Place
- 7030 S Cannon Place Ln Unit Cannon Place
- 15305 Silver Beach Dr
- 710 W Edgerton St
- 4650 Ramswood Dr NE
- 4388 Pine Ridge Pkwy NE
- 4310-4340 Pine Forest Blvd
- 2625 Northvale Dr NE
- 4100 Whispering Ln NE
- 3902 Mayfield Ave NE
- 3240 Killian St
