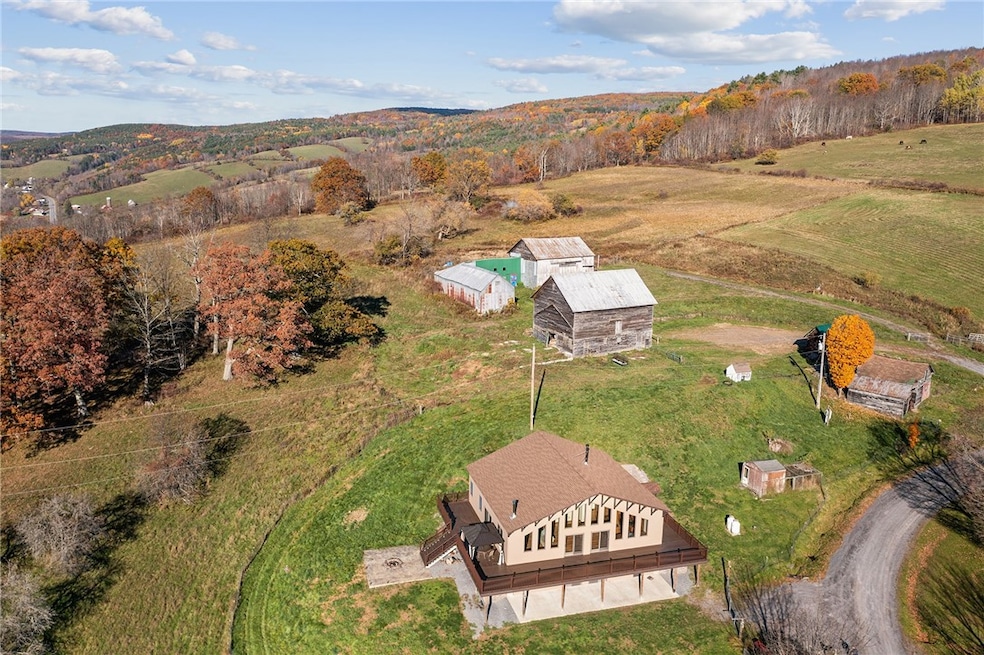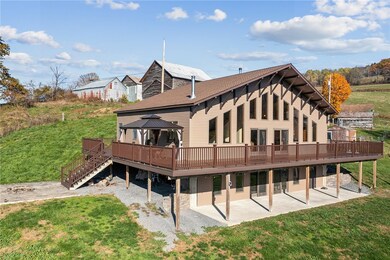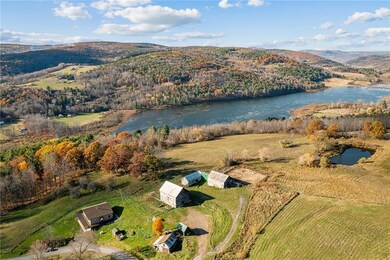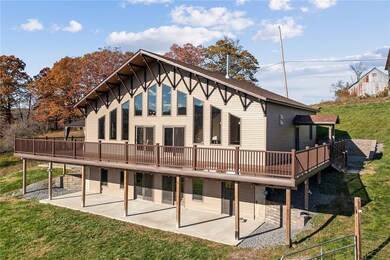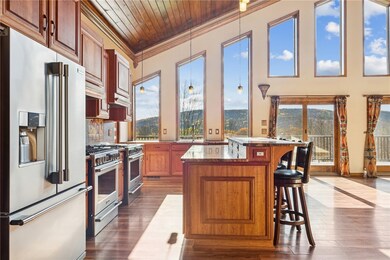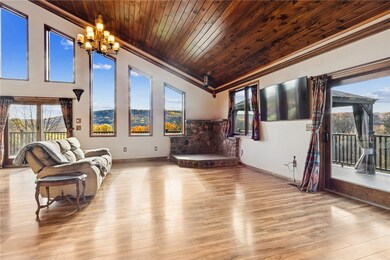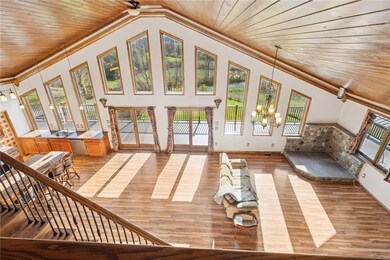197 Earls Rd Middleburgh, NY 12122
Estimated payment $4,168/month
Highlights
- 43.2 Acre Lot
- Secluded Lot
- Main Floor Bedroom
- Chalet
- Recreation Room
- Hydromassage or Jetted Bathtub
About This Home
OUTSTANDING CUSTOM CHALET ON 40 ACRES WITH BREATHTAKING VIEWS! This exceptional home is a true showstopper, offering floor-to-ceiling windows, exquisite custom woodworking, and sunsets that will take your breath away. From the moment you walk in, you'll see the pride of ownership and craftsmanship throughout.The chef's kitchen is a dream featuring custom soft-close cherry cabinetry, a beautifully tiled backsplash, and a handcrafted walk-in pantry with remarkable woodwork detail. The open floor plan seamlessly connects the kitchen, dining, and living spaces, creating the perfect layout for entertaining while showcasing those incredible views.Step outside onto the expansive wraparound deck or relax on the stamped concrete patio with a built-in fire pit ideal for gatherings or quiet evenings under the stars.The fully finished walkout lower level offers even more living space with a family room, bedroom, full bath, laundry area, and patio access. Perfect for guests or extended family!Set on 40 stunning acres, this property features rolling fields, a large private pond, and upper pastures overlooking the Vly Pond making it a wonderful setting for horses or a small farm. ( more acreage available to the buyer if desired). There's ample room for trailers, equipment, and all your outdoor passions.Every inch of this home was designed with care and intention, and it truly shows. While the owners built this masterpiece as their forever home, life has opened new doors creating an incredible opportunity for you.Just 5 miles to the Village of Middleburgh, close to farm stands, the Vly Pond recreation area, and only 40 minutes to ski resorts this property offers the best of upstate living.This isn't just a home it's a lifestyle we dream of.
Listing Agent
Listing by Four Star Realty Group, Inc Brokerage Phone: 518-702-4194 License #10311204799 Listed on: 11/01/2025
Home Details
Home Type
- Single Family
Est. Annual Taxes
- $8,980
Year Built
- Built in 2018
Lot Details
- 43.2 Acre Lot
- Lot Dimensions are 770x1729
- Secluded Lot
- Irregular Lot
Home Design
- Chalet
- Block Foundation
- Vinyl Siding
Interior Spaces
- 1,152 Sq Ft Home
- 1-Story Property
- Woodwork
- Ceiling Fan
- Sliding Doors
- Recreation Room
Kitchen
- Eat-In Kitchen
- Walk-In Pantry
- Double Oven
- Free-Standing Range
- Range Hood
- Dishwasher
- Kitchen Island
Flooring
- Laminate
- Tile
Bedrooms and Bathrooms
- 4 Bedrooms | 2 Main Level Bedrooms
- En-Suite Primary Bedroom
- 3 Full Bathrooms
- Hydromassage or Jetted Bathtub
Laundry
- Laundry Room
- Dryer
- Washer
Finished Basement
- Walk-Out Basement
- Basement Fills Entire Space Under The House
Parking
- No Garage
- Gravel Driveway
Utilities
- Forced Air Heating and Cooling System
- Heating System Uses Propane
- Heat Pump System
- Vented Exhaust Fan
- Well
- Propane Water Heater
- Septic Tank
Listing and Financial Details
- Tax Lot 13
- Assessor Parcel Number 432200-152-000-0003-013-000-0000
Map
Home Values in the Area
Average Home Value in this Area
Tax History
| Year | Tax Paid | Tax Assessment Tax Assessment Total Assessment is a certain percentage of the fair market value that is determined by local assessors to be the total taxable value of land and additions on the property. | Land | Improvement |
|---|---|---|---|---|
| 2024 | $7,571 | $286,800 | $96,200 | $190,600 |
| 2023 | $7,352 | $256,100 | $94,300 | $161,800 |
| 2022 | $7,742 | $213,300 | $74,200 | $139,100 |
| 2021 | $7,759 | $213,300 | $74,200 | $139,100 |
| 2020 | $7,437 | $213,300 | $74,200 | $139,100 |
| 2019 | $5,535 | $180,000 | $74,200 | $105,800 |
| 2018 | $5,535 | $157,000 | $75,700 | $81,300 |
| 2017 | $5,503 | $157,000 | $75,700 | $81,300 |
| 2016 | $4,858 | $157,000 | $75,700 | $81,300 |
| 2015 | -- | $167,200 | $75,700 | $91,500 |
| 2014 | -- | $167,200 | $75,700 | $91,500 |
Property History
| Date | Event | Price | List to Sale | Price per Sq Ft |
|---|---|---|---|---|
| 11/03/2025 11/03/25 | For Sale | $647,500 | -- | $280 / Sq Ft |
Purchase History
| Date | Type | Sale Price | Title Company |
|---|---|---|---|
| Warranty Deed | $100,500 | -- |
Mortgage History
| Date | Status | Loan Amount | Loan Type |
|---|---|---|---|
| Open | $231,400 | Purchase Money Mortgage |
Source: Otsego-Delaware Board of REALTORS®
MLS Number: R1648266
APN: 432200-152-000-0003-013-000-0000
- 1045 State Route 145
- L1.1 Lassen Rd
- 255 Lassen Rd
- 304 Anderson Rd
- 132 Debar Hill Rd Unit 1
- 554 Gates Hill Rd W
- 123 Wildwood Ln
- 771 Stone Store Rd
- 1324 Hauverville Rd
- 234 Mary Taylor Rd
- 568 State Route 145
- 333 Ridge Rd
- 882 Stone Store Rd
- 1166 Hauverville Rd
- 403 Blueberry Hill Rd
- 1499 Huntersland Rd
- 116 Coons Rd
- 482 Keyserkill Rd
- 412 Keyserkill Rd
- 48 E Hill Rd
- 140 Wells Ave Unit 3
- 483 Travis Hill Rd
- 832 W Fulton Rd
- 7699 Route 81
- 3646 Ny-145 Unit 1 Bedroom Apartment
- 277 Red Tail Ridge
- 573 Main St
- 573 Main St
- 236 N Grand St
- 24 Windham View Rd
- 42 Creamery Rd
- 5359 New York 23 Unit 2E
- 102 Trails End
- 128 South St Unit 3
- 6659 New York 32 Unit A
- 207 E Main St Unit 1
- 52 Route 65a Unit . 1
- 25 Ulla Terrace
- 170 Maplecrest Rd
- 484 MacMore Rd
