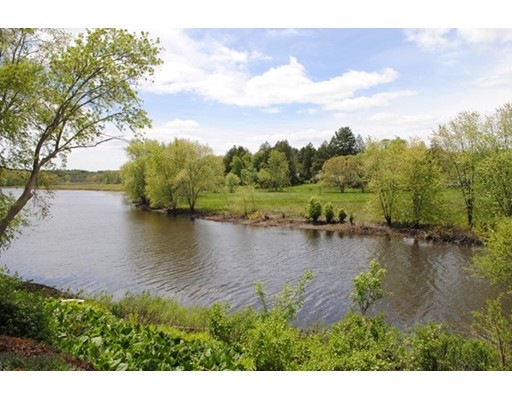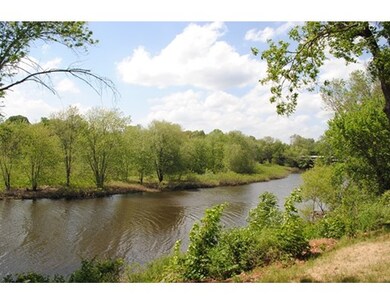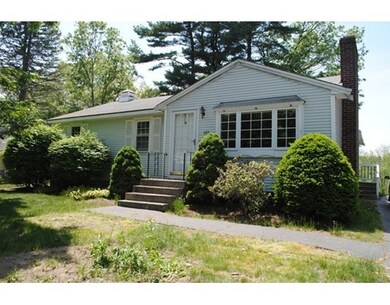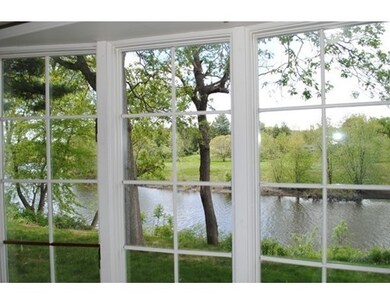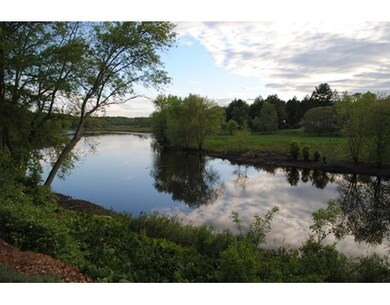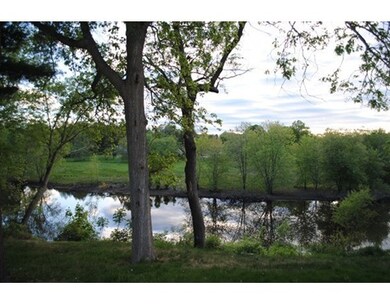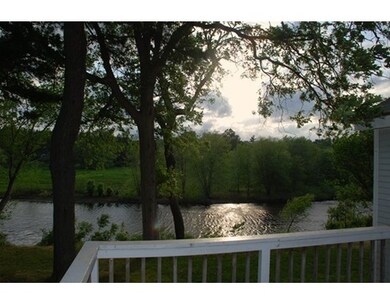
197 Elsinore St Concord, MA 01742
About This Home
As of January 2017Concord Center Location and river front property. This 1,330 s.f. ranch offers incredible views overlooking the Sudbury River and beautiful sunsets. This property has major upside with multiple options for the next owner. Renovate and enhance the existing structure, finish the basement or add a second floor. Utilize the river views and appreciate, relax and enjoy this backyard oasis. After the renovation is complete…stroll to town to enjoy all the amenities, commuter rail, shops and restaurants that Concord has to offer. This neighborhood has seen extreme investment in the recent years which makes this a significant opportunity to create your dream home. There are a very limited number of properties in Concord on the river…and this one has on of the best views available. Come see…it won't disappoint. 1. RIVERFRONT 2. INCREDIBLE VIEWS 3. CONCORD CENTER LOCATION 4. NEIGHBORHOOD 5. STRONG INVESTMENT 6. DESIGN AND CREATE YOUR DREAM HOME 7. ONE OF A KIND PROPERTY
Last Agent to Sell the Property
William Raveis R.E. & Home Services Listed on: 05/28/2015

Townhouse Details
Home Type
Townhome
Est. Annual Taxes
$246
Year Built
1956
Lot Details
0
Listing Details
- Lot Description: Paved Drive, Scenic View(s)
- Other Agent: 1.00
- Special Features: None
- Property Sub Type: Townhouses
- Year Built: 1956
Interior Features
- Appliances: Range, Dishwasher, Disposal, Refrigerator, Washer, Dryer
- Fireplaces: 1
- Has Basement: Yes
- Fireplaces: 1
- Number of Rooms: 7
- Amenities: Public Transportation, Shopping, Tennis Court, Park, Walk/Jog Trails, Medical Facility, Conservation Area, Highway Access, House of Worship, Private School, Public School, T-Station
- Electric: Fuses
- Energy: Insulated Windows
- Flooring: Tile, Vinyl, Wall to Wall Carpet, Hardwood
- Interior Amenities: Cable Available
- Basement: Full, Interior Access, Bulkhead, Concrete Floor, Unfinished Basement
- Bedroom 2: First Floor, 14X10
- Bedroom 3: First Floor, 10X10
- Bathroom #1: First Floor, 6X6
- Bathroom #2: First Floor, 6X4
- Kitchen: First Floor, 9X9
- Laundry Room: Basement
- Living Room: First Floor, 15X13
- Master Bedroom: First Floor, 13X11
- Master Bedroom Description: Flooring - Hardwood
- Dining Room: First Floor, 10X8
- Family Room: First Floor, 21X15
Exterior Features
- Roof: Asphalt/Fiberglass Shingles
- Frontage: 92.00
- Waterfront Property: Yes
- Construction: Frame
- Exterior: Vinyl
- Exterior Features: Deck - Wood, Patio
- Foundation: Poured Concrete
Garage/Parking
- Parking: Off-Street, Paved Driveway
- Parking Spaces: 4
Utilities
- Cooling: None
- Heating: Forced Air, Oil
- Heat Zones: 1
- Hot Water: Oil, Tank
- Utility Connections: for Electric Range, for Electric Oven, for Electric Dryer, Washer Hookup
Condo/Co-op/Association
- HOA: No
Schools
- Elementary School: Willard
- Middle School: Cms
- High School: Cchs
Ownership History
Purchase Details
Home Financials for this Owner
Home Financials are based on the most recent Mortgage that was taken out on this home.Purchase Details
Home Financials for this Owner
Home Financials are based on the most recent Mortgage that was taken out on this home.Similar Homes in Concord, MA
Home Values in the Area
Average Home Value in this Area
Purchase History
| Date | Type | Sale Price | Title Company |
|---|---|---|---|
| Not Resolvable | $1,575,000 | -- | |
| Not Resolvable | $630,000 | -- |
Mortgage History
| Date | Status | Loan Amount | Loan Type |
|---|---|---|---|
| Previous Owner | $100,000 | Commercial | |
| Previous Owner | $910,500 | Commercial |
Property History
| Date | Event | Price | Change | Sq Ft Price |
|---|---|---|---|---|
| 01/06/2017 01/06/17 | Sold | $1,575,000 | -1.3% | $482 / Sq Ft |
| 10/24/2016 10/24/16 | Pending | -- | -- | -- |
| 10/19/2016 10/19/16 | For Sale | $1,595,000 | +153.2% | $488 / Sq Ft |
| 06/23/2015 06/23/15 | Sold | $630,000 | 0.0% | $474 / Sq Ft |
| 06/23/2015 06/23/15 | Pending | -- | -- | -- |
| 06/03/2015 06/03/15 | Off Market | $630,000 | -- | -- |
| 05/28/2015 05/28/15 | For Sale | $639,000 | -- | $480 / Sq Ft |
Tax History Compared to Growth
Tax History
| Year | Tax Paid | Tax Assessment Tax Assessment Total Assessment is a certain percentage of the fair market value that is determined by local assessors to be the total taxable value of land and additions on the property. | Land | Improvement |
|---|---|---|---|---|
| 2025 | $246 | $1,854,700 | $639,200 | $1,215,500 |
| 2024 | $24,523 | $1,867,700 | $639,200 | $1,228,500 |
| 2023 | $22,689 | $1,750,700 | $581,100 | $1,169,600 |
| 2022 | $21,415 | $1,450,900 | $464,900 | $986,000 |
| 2021 | $20,577 | $1,397,900 | $464,900 | $933,000 |
| 2020 | $20,209 | $1,420,200 | $464,900 | $955,300 |
| 2019 | $19,059 | $1,343,100 | $451,300 | $891,800 |
| 2018 | $18,839 | $1,318,300 | $429,800 | $888,500 |
| 2017 | $8,545 | $607,300 | $409,400 | $197,900 |
| 2016 | $7,772 | $558,300 | $409,400 | $148,900 |
| 2015 | $7,642 | $534,800 | $379,100 | $155,700 |
Agents Affiliated with this Home
-
J
Seller's Agent in 2017
Josh Naughton Team
RE/MAX
-
Chris Ridick

Buyer's Agent in 2017
Chris Ridick
Compass
(351) 207-1153
41 in this area
58 Total Sales
-
Bob Champey

Seller's Agent in 2015
Bob Champey
William Raveis R.E. & Home Services
(978) 505-5885
15 in this area
44 Total Sales
-
K.C. Winslow

Buyer's Agent in 2015
K.C. Winslow
Barrett Sotheby's International Realty
(978) 369-6453
29 in this area
46 Total Sales
Map
Source: MLS Property Information Network (MLS PIN)
MLS Number: 71846424
APN: CONC-000009G-000000-000696
- 182 Southfield Rd
- 22 Belknap Ct
- 602 Main St
- 14 Thoreau St
- 38 McCallar Ln
- 43 Middle St
- 49 Willard Common
- 29 Willard Common
- 100 Keyes Rd Unit 223
- 84 Walden Terrace
- 84 Bruce Rd
- 1 Concord Greene Unit 7
- 55 Staffordshire Ln Unit C
- 61B Walden St
- 62 Crest St
- 44 Ripley Hill Rd
- 73 Ridge Rd
- 79-81 Assabet Ave
- 76 Red Coat Ln
- 61A Lowell Rd
