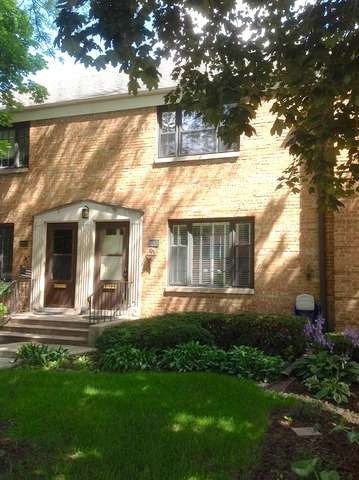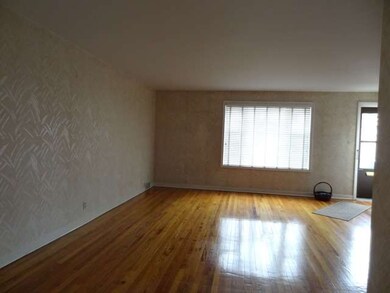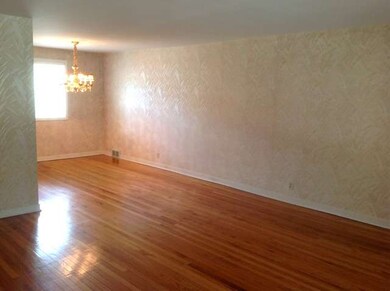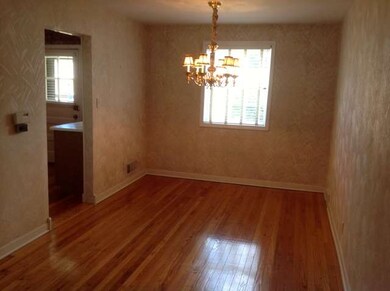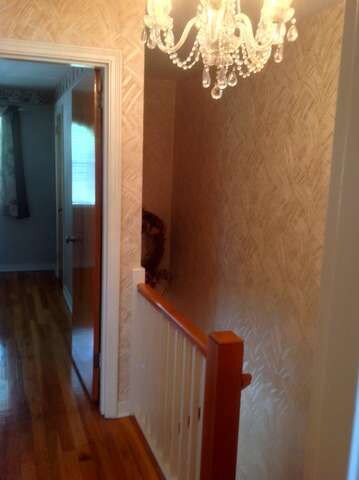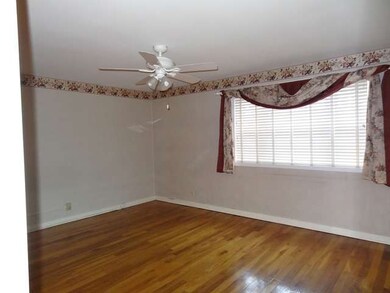197 Fellows Ct Elmhurst, IL 60126
Highlights
- Wood Flooring
- L-Shaped Dining Room
- Patio
- Hawthorne Elementary School Rated A
- 1 Car Detached Garage
- Living Room
About This Home
As of June 2020LOVELY "MOVE IN READY" TOWNHOME IN CHARMING VINTAGE COMPLEX. LOCATED ON A QUAINT, TREE-LINED STREET STEPS TO SHOPPING AND EXPRESSWAYS. HARDWOOD FLOORS THRUOUT, NEWER OAK KITCHEN WITH CORIAN COUNTERS AND UPDATED BATH. FINISHED BASEMENT OFFERS GREAT POSSIBILITIES FOR ADDITIONAL LIVING SPACE. NEWER WINDOWS AND CAC. NICE OUTDOOR SPACE WITH PATIO AND PRETTY YARD. GARAGE STEPS FROM HOUSE.
Last Agent to Sell the Property
@properties Christie's International Real Estate License #471009570

Townhouse Details
Home Type
- Townhome
Est. Annual Taxes
- $1,089
Year Built
- Built in 1948
HOA Fees
- $268 Monthly HOA Fees
Parking
- 1 Car Detached Garage
- Garage Transmitter
- Parking Included in Price
Home Design
- Brick Exterior Construction
Interior Spaces
- 1,136 Sq Ft Home
- 2-Story Property
- Ceiling Fan
- Family Room
- Living Room
- L-Shaped Dining Room
- Wood Flooring
Kitchen
- Range
- Microwave
- Dishwasher
Bedrooms and Bathrooms
- 2 Bedrooms
- 2 Potential Bedrooms
Laundry
- Laundry Room
- Dryer
- Washer
Finished Basement
- Basement Fills Entire Space Under The House
- Finished Basement Bathroom
Home Security
Outdoor Features
- Patio
Schools
- Hawthorne Elementary School
- Sandburg Middle School
- York Community High School
Utilities
- Forced Air Heating and Cooling System
- Humidifier
- Heating System Uses Natural Gas
- Lake Michigan Water
- Cable TV Available
Listing and Financial Details
- Senior Tax Exemptions
- Homeowner Tax Exemptions
- Senior Freeze Tax Exemptions
Community Details
Overview
- Association fees include parking, exterior maintenance, lawn care, snow removal
- 8 Units
- Property managed by SELF-MANAGED
Pet Policy
- Pets up to 20 lbs
- Pet Size Limit
- Dogs and Cats Allowed
Security
- Storm Screens
Ownership History
Purchase Details
Home Financials for this Owner
Home Financials are based on the most recent Mortgage that was taken out on this home.Purchase Details
Home Financials for this Owner
Home Financials are based on the most recent Mortgage that was taken out on this home.Purchase Details
Map
Home Values in the Area
Average Home Value in this Area
Purchase History
| Date | Type | Sale Price | Title Company |
|---|---|---|---|
| Warranty Deed | $265,000 | Chicago Title | |
| Warranty Deed | $179,000 | Pntn Inc | |
| Warranty Deed | -- | None Available |
Mortgage History
| Date | Status | Loan Amount | Loan Type |
|---|---|---|---|
| Previous Owner | $143,200 | New Conventional |
Property History
| Date | Event | Price | Change | Sq Ft Price |
|---|---|---|---|---|
| 06/25/2020 06/25/20 | Sold | $265,000 | -3.3% | $225 / Sq Ft |
| 06/02/2020 06/02/20 | Pending | -- | -- | -- |
| 05/29/2020 05/29/20 | Price Changed | $274,000 | -1.8% | $232 / Sq Ft |
| 04/01/2020 04/01/20 | For Sale | $279,000 | +55.9% | $236 / Sq Ft |
| 09/08/2014 09/08/14 | Sold | $179,000 | -3.2% | $158 / Sq Ft |
| 08/22/2014 08/22/14 | Pending | -- | -- | -- |
| 07/18/2014 07/18/14 | For Sale | $185,000 | +10.4% | $163 / Sq Ft |
| 10/29/2013 10/29/13 | Sold | $167,500 | -3.2% | $147 / Sq Ft |
| 02/11/2013 02/11/13 | Pending | -- | -- | -- |
| 01/24/2013 01/24/13 | Price Changed | $173,000 | -5.5% | $152 / Sq Ft |
| 11/02/2012 11/02/12 | For Sale | $183,000 | -- | $161 / Sq Ft |
Tax History
| Year | Tax Paid | Tax Assessment Tax Assessment Total Assessment is a certain percentage of the fair market value that is determined by local assessors to be the total taxable value of land and additions on the property. | Land | Improvement |
|---|---|---|---|---|
| 2023 | $4,385 | $80,230 | $8,020 | $72,210 |
| 2022 | $4,558 | $81,160 | $8,110 | $73,050 |
| 2021 | $4,440 | $79,140 | $7,910 | $71,230 |
| 2020 | $4,264 | $77,410 | $7,740 | $69,670 |
| 2019 | $4,164 | $73,600 | $7,360 | $66,240 |
| 2018 | $3,358 | $60,200 | $6,010 | $54,190 |
| 2017 | $3,273 | $57,370 | $5,730 | $51,640 |
| 2016 | $3,190 | $54,050 | $5,400 | $48,650 |
| 2015 | $3,139 | $50,350 | $5,030 | $45,320 |
| 2014 | $2,591 | $39,620 | $3,960 | $35,660 |
Source: Midwest Real Estate Data (MRED)
MLS Number: 08676510
APN: 06-02-330-002
- 508 W Alma St
- 452 W Alma St
- 386 S Sunnyside Ave
- 375 S Berkley Ave
- 212 S Hawthorne Ave
- 206 S Hawthorne Ave
- 435 S West Ave
- 198 S Hawthorne Ave
- 266 S Monterey Ave
- 505 W Alexander Blvd
- 274 S Pick Ave
- 428 S Hillside Ave
- 228 S Riverside Dr
- 275 E Division St
- 309 E Elm St
- 237 Pine St
- 329 S Monterey Ave
- 262 W Eggleston Ave Unit C
- 410 W 2nd St
- 217 N Glade Ave
