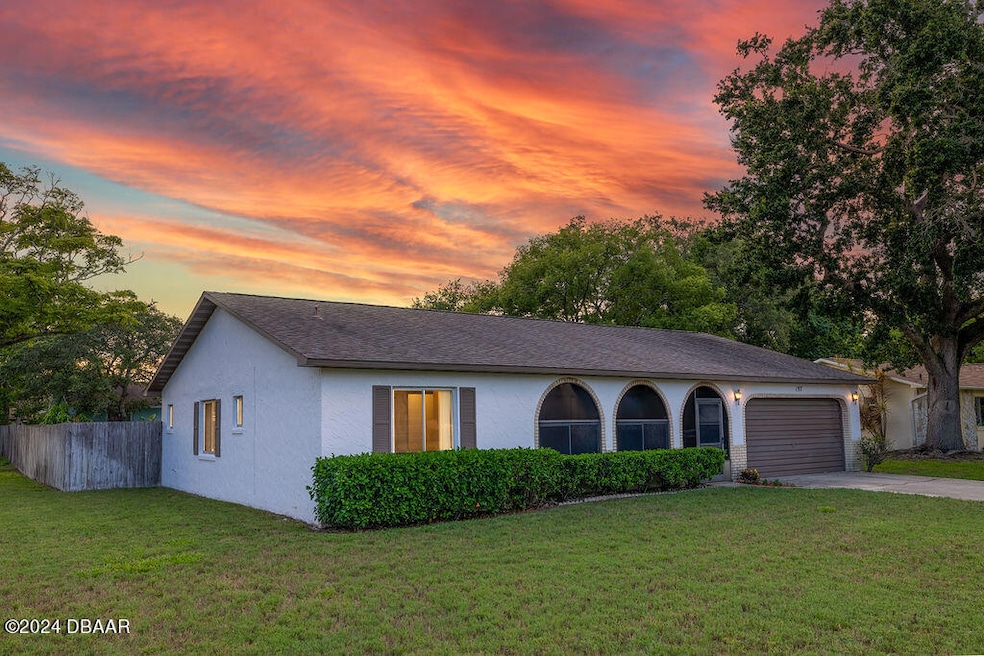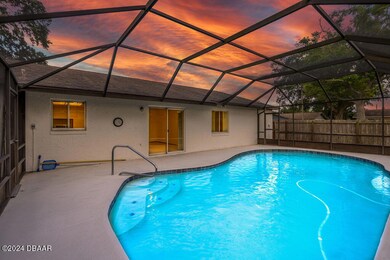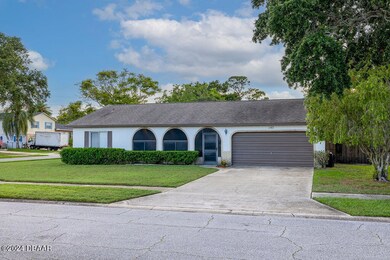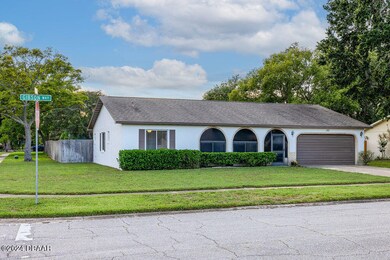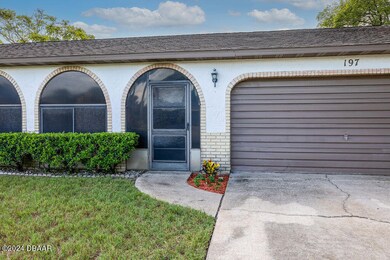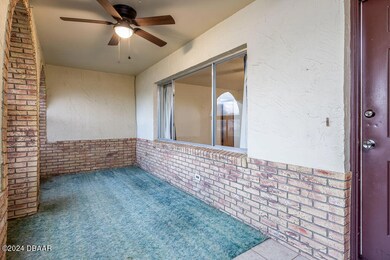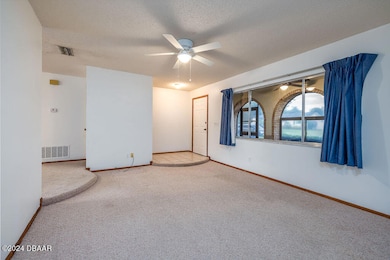
197 Gibson Way Port Orange, FL 32129
Highlights
- Deck
- Pool View
- Screened Porch
- Corner Lot
- No HOA
- Eat-In Kitchen
About This Home
As of October 2024Beautiful Fenced Corner Lot, Inground Screened Pool, Irrigation, Concrete Block Home with 3 beds 2 baths and an oversized 2 car garage in a quiet sidewalk lined neighborhood, close to everything!! This well-kept family home offers a freshly painted interior, new ceiling fan light fixtures, and 2 UPGRADED BATHROOMS! The lovely living and dining room offer great views to the pool! The kitchen is a great space with lots of cabinet space, a stainless-steel glass top stove, and dishwasher, fridge and microwave included. There is also an eat-in-space as well as a kitchen sink view to the pool. Enjoy sunrise on the enclosed front porch area and sunset overlooking the pool. The private screened pool area offers peace and tranquility and lots of fun in the sun of course! Multiple walk in closets. Brand New Water Heater-6/2024, HVAC-2021, electrical panel-2021, exterior of home painted and pool refinished-2021. NO HOA. Roof credit negotiable w acceptable offer.
Last Listed By
Tiffany Thornton
Bee Realty Corp License #3349116 Listed on: 07/30/2024
Home Details
Home Type
- Single Family
Est. Annual Taxes
- $725
Year Built
- Built in 1979
Lot Details
- 9,583 Sq Ft Lot
- East Facing Home
- Wood Fence
- Back Yard Fenced
- Corner Lot
- Front Yard Sprinklers
Parking
- 2 Car Garage
- Garage Door Opener
Home Design
- Block Foundation
- Slab Foundation
- Shingle Roof
- Block And Beam Construction
- Stucco
Interior Spaces
- 1,439 Sq Ft Home
- 1-Story Property
- Ceiling Fan
- Screened Porch
- Pool Views
Kitchen
- Eat-In Kitchen
- Electric Oven
- Electric Range
- Microwave
- Dishwasher
Flooring
- Carpet
- Tile
- Vinyl
Bedrooms and Bathrooms
- 3 Bedrooms
- Walk-In Closet
- 2 Full Bathrooms
- Shower Only
Pool
- Fence Around Pool
- Screen Enclosure
Outdoor Features
- Deck
- Screened Patio
Utilities
- Central Heating and Cooling System
- ENERGY STAR Qualified Water Heater
- Cable TV Available
Community Details
- No Home Owners Association
- Brandy Hills Subdivision
Listing and Financial Details
- Homestead Exemption
- Assessor Parcel Number 630804001970
Ownership History
Purchase Details
Home Financials for this Owner
Home Financials are based on the most recent Mortgage that was taken out on this home.Purchase Details
Purchase Details
Purchase Details
Purchase Details
Purchase Details
Similar Homes in the area
Home Values in the Area
Average Home Value in this Area
Purchase History
| Date | Type | Sale Price | Title Company |
|---|---|---|---|
| Warranty Deed | $325,000 | Premier Partners Title | |
| Quit Claim Deed | -- | None Listed On Document | |
| Deed | $70,000 | -- | |
| Deed | $47,000 | -- | |
| Deed | $39,900 | -- | |
| Deed | $902,400 | -- |
Mortgage History
| Date | Status | Loan Amount | Loan Type |
|---|---|---|---|
| Open | $319,113 | FHA | |
| Previous Owner | $25,000 | Credit Line Revolving |
Property History
| Date | Event | Price | Change | Sq Ft Price |
|---|---|---|---|---|
| 10/05/2024 10/05/24 | Sold | $325,000 | 0.0% | $226 / Sq Ft |
| 08/23/2024 08/23/24 | Price Changed | $325,000 | -3.0% | $226 / Sq Ft |
| 07/30/2024 07/30/24 | For Sale | $335,000 | -- | $233 / Sq Ft |
Tax History Compared to Growth
Tax History
| Year | Tax Paid | Tax Assessment Tax Assessment Total Assessment is a certain percentage of the fair market value that is determined by local assessors to be the total taxable value of land and additions on the property. | Land | Improvement |
|---|---|---|---|---|
| 2025 | $725 | $252,726 | $58,198 | $194,528 |
| 2024 | $725 | $108,986 | -- | -- |
| 2023 | $725 | $105,812 | $0 | $0 |
| 2022 | $739 | $102,730 | $0 | $0 |
| 2021 | $736 | $99,738 | $0 | $0 |
| 2020 | $1,157 | $98,361 | $0 | $0 |
| 2019 | $1,113 | $96,150 | $0 | $0 |
| 2018 | $1,105 | $94,357 | $0 | $0 |
| 2017 | $1,098 | $92,416 | $0 | $0 |
| 2016 | $1,084 | $90,515 | $0 | $0 |
| 2015 | $1,111 | $89,886 | $0 | $0 |
| 2014 | $1,111 | $89,173 | $0 | $0 |
Agents Affiliated with this Home
-
T
Seller's Agent in 2024
Tiffany Thornton
Bee Realty Corp
(386) 279-7522
1 in this area
35 Total Sales
Map
Source: Daytona Beach Area Association of REALTORS®
MLS Number: 1201976
APN: 6308-04-00-1970
- 162 Brandy Hills Dr
- 252 Manhattan Way
- 33 E Bella Lago Cir E
- 1052 Tompkins Dr
- 126 Brandy Hills Dr
- 711 Gilpin Way
- 1066 Tompkins Dr
- 711 Leward Way
- 90 Stone Gate Ln
- 16 Golden Gate Cir
- 753 Indian Hill Dr
- 717 Larado Dr
- 210 Sand Pebble Cir
- 754 Indian Hill Dr
- 739 Indian Hill Dr
- 80 Stone Gate Ln
- 1118 Meditation Loop
- 229 Sand Pebble Cir
- 103 Aloha Terrace
- 707 Casper Ave
