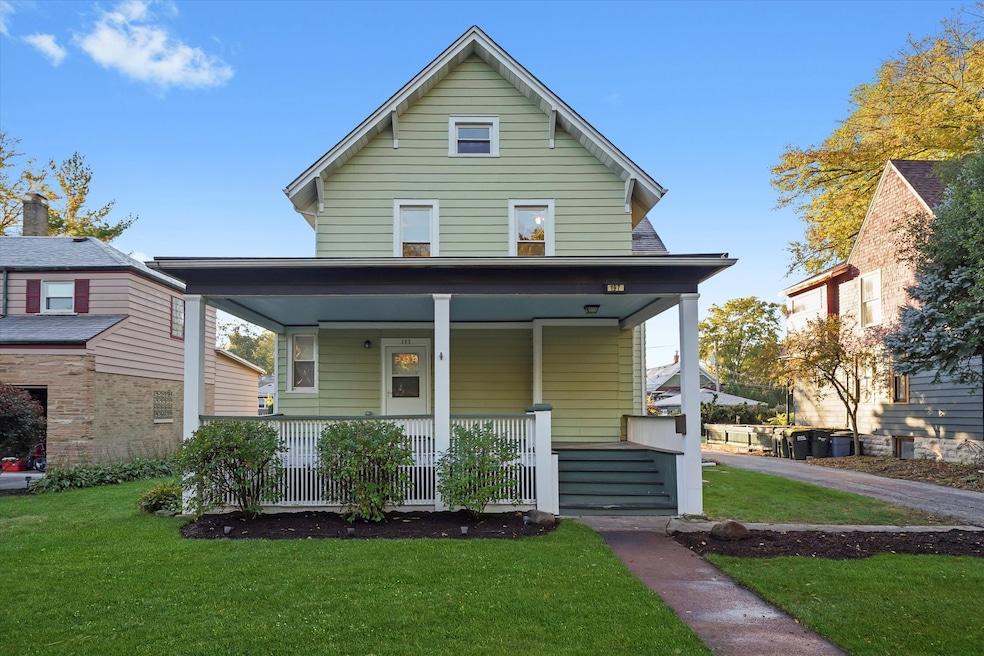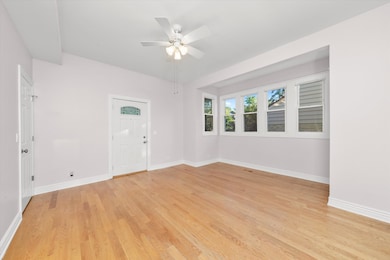197 Herrick Rd Riverside, IL 60546
Estimated payment $4,309/month
Highlights
- Traditional Architecture
- Wood Flooring
- Formal Dining Room
- Central Elementary School Rated A
- Main Floor Bedroom
- Stainless Steel Appliances
About This Home
Welcome to this spacious 2 story home in a fantastic Riverside location-Walk to schools, Metra train, shopping & restaurants-5 bedrooms allows plenty of space for everyone-Many recent updates include electric, plumbing, most windows, furnace & central air & refinished hardwood floors-Newer bathroom fixtures-Large eat in kitchen with dishwasher & built in micro-Full unfinished basement-Walk up attic-Side drive to a new garage plus additional parking-Beautiful fenced backyard to enjoy-Relax on this incredible front porch ready for your ideas-Riverside has great schools and is a wonderful place to live-Don't miss the opportunity to live in this community at a terriffic price point
Home Details
Home Type
- Single Family
Est. Annual Taxes
- $13,766
Year Built
- Built in 1885
Lot Details
- Lot Dimensions are 50 x 172
- Paved or Partially Paved Lot
Parking
- 2 Car Garage
- Driveway
Home Design
- Traditional Architecture
- Stone Foundation
- Asphalt Roof
Interior Spaces
- 2,072 Sq Ft Home
- 2-Story Property
- Family Room
- Living Room
- Formal Dining Room
- Wood Flooring
- Basement Fills Entire Space Under The House
- Laundry Room
Kitchen
- Range
- Microwave
- Freezer
- Dishwasher
- Stainless Steel Appliances
Bedrooms and Bathrooms
- 5 Bedrooms
- 5 Potential Bedrooms
- Main Floor Bedroom
- Bathroom on Main Level
- 2 Full Bathrooms
Schools
- L J Hauser Junior High School
- Riverside Brookfield Twp Senior High School
Utilities
- Forced Air Heating and Cooling System
- Heating System Uses Natural Gas
- Lake Michigan Water
Listing and Financial Details
- Senior Tax Exemptions
- Homeowner Tax Exemptions
Map
Home Values in the Area
Average Home Value in this Area
Tax History
| Year | Tax Paid | Tax Assessment Tax Assessment Total Assessment is a certain percentage of the fair market value that is determined by local assessors to be the total taxable value of land and additions on the property. | Land | Improvement |
|---|---|---|---|---|
| 2024 | $13,766 | $49,307 | $8,750 | $40,557 |
| 2023 | $12,414 | $49,000 | $8,750 | $40,250 |
| 2022 | $12,414 | $38,567 | $7,656 | $30,911 |
| 2021 | $11,988 | $38,567 | $7,656 | $30,911 |
| 2020 | $11,742 | $38,567 | $7,656 | $30,911 |
| 2019 | $14,632 | $41,574 | $7,000 | $34,574 |
| 2018 | $14,203 | $41,574 | $7,000 | $34,574 |
| 2017 | $11,734 | $41,574 | $7,000 | $34,574 |
| 2016 | $12,048 | $34,210 | $6,125 | $28,085 |
| 2015 | $10,224 | $34,210 | $6,125 | $28,085 |
| 2014 | $10,081 | $34,210 | $6,125 | $28,085 |
| 2013 | $10,369 | $37,744 | $6,125 | $31,619 |
Property History
| Date | Event | Price | List to Sale | Price per Sq Ft |
|---|---|---|---|---|
| 11/07/2025 11/07/25 | Pending | -- | -- | -- |
| 11/07/2025 11/07/25 | Off Market | $599,900 | -- | -- |
| 10/29/2025 10/29/25 | For Sale | $599,900 | -- | $290 / Sq Ft |
Source: Midwest Real Estate Data (MRED)
MLS Number: 12505345
APN: 15-36-207-006-0000
- 204 E Burlington St
- 269 Shenstone Rd
- 284 Addison Rd
- 231 Lawton Rd
- 68 Lawton Rd
- 29 E Burlington St Unit A
- 339 Eastgrove Rd
- 392 Herrick Rd
- 78 Pine Ave
- 3441 S Harlem Ave
- 3517 S Harlem Ave Unit C2
- 3515 S Harlem Ave Unit 1B
- 108 Lincoln Ave Unit 2B
- 475 Shenstone Rd Unit 303
- 7330 Ogden Ave Unit 3
- 354 Lionel Rd
- 8001 Edgewater Rd
- 3901 Haas Ave
- 3731 Maple Ave
- 3032 Wisconsin Ave







