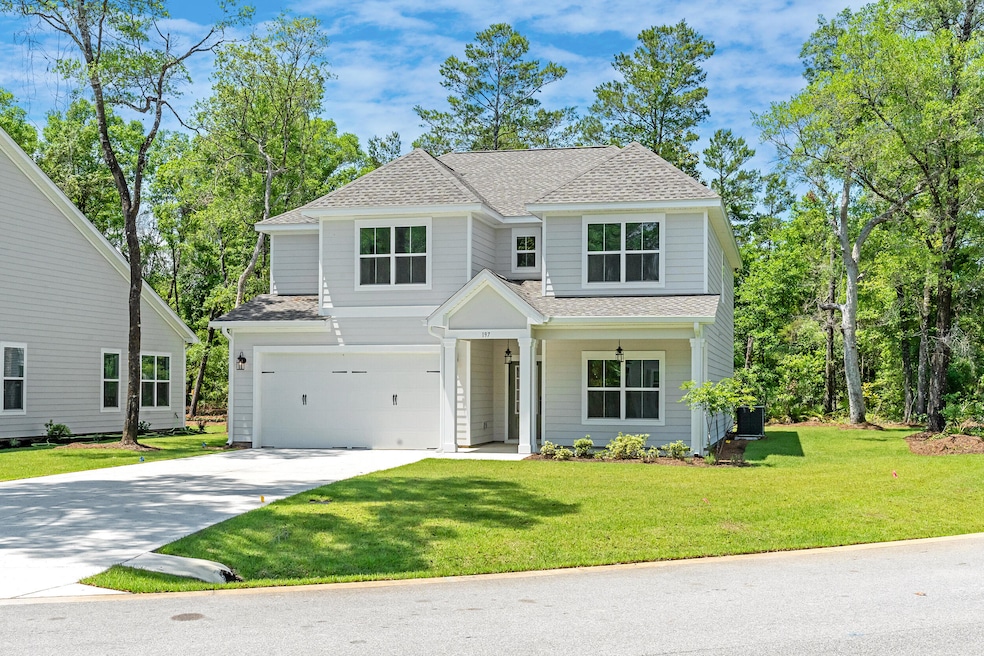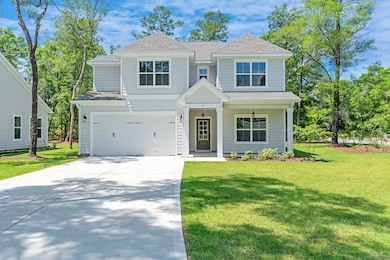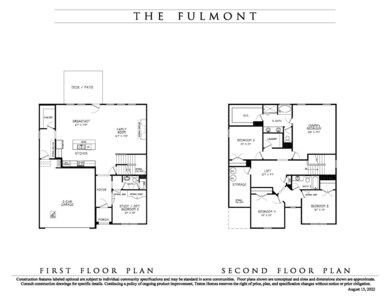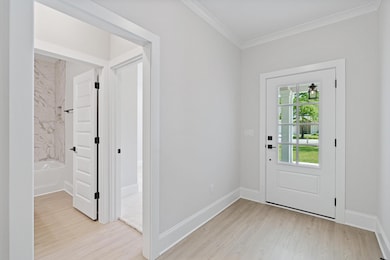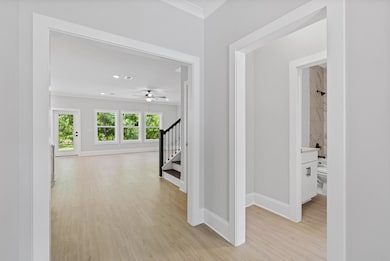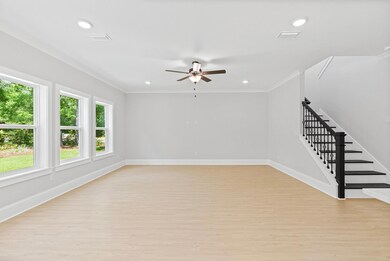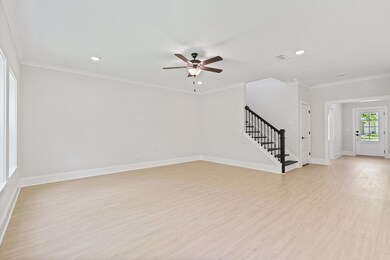197 J Hunter's Way S Unit Lot 29 Freeport, FL 32439
Estimated payment $3,415/month
Highlights
- Gated Community
- Florida Architecture
- Walk-In Pantry
- Freeport Middle School Rated A-
- Covered Patio or Porch
- 2 Car Attached Garage
About This Home
Ready Now! Priced to sell! Up to $20K in Closing Costs on all contracts written by 11/30/25. Must use Preferred Lender. Magnolia Bay Estates is a gated community, located conveniently off FL-20. This highly desirable 2 story home reflects living at its finest. The Fulmont home plan which will sit on Lot 29, boasts 5 bedrooms (1 on the main level) and 4 full baths with a 2-car garage. The kitchen is bright and airy with quartz counter tops, island and large walk-in pantry. Large open concept living in the main areas. Loft is perfect for an office. The large back porch is screened and is perfect for entertaining. The main bedroom has a spacious walk-in closet, separate shower/tub and double vanities. Blinds throughout the home.
Home Details
Home Type
- Single Family
Year Built
- Built in 2025
Lot Details
- 0.26 Acre Lot
- Lot Dimensions are 126x137x85
- Property fronts a private road
HOA Fees
- $93 Monthly HOA Fees
Parking
- 2 Car Attached Garage
Home Design
- Florida Architecture
- Composition Shingle Roof
- Cement Board or Planked
Interior Spaces
- 2,783 Sq Ft Home
- 2-Story Property
- Shelving
- Crown Molding
- Ceiling Fan
- Double Pane Windows
- Family Room
- Dining Area
- Fire and Smoke Detector
- Exterior Washer Dryer Hookup
Kitchen
- Walk-In Pantry
- Microwave
- Dishwasher
- Kitchen Island
- Disposal
Flooring
- Wall to Wall Carpet
- Vinyl
Bedrooms and Bathrooms
- 5 Bedrooms
- 4 Full Bathrooms
- Dual Vanity Sinks in Primary Bathroom
- Separate Shower in Primary Bathroom
Outdoor Features
- Covered Patio or Porch
Schools
- Freeport Elementary And Middle School
- Freeport High School
Utilities
- Central Heating and Cooling System
- Heating System Uses Natural Gas
- Gas Water Heater
Listing and Financial Details
- Assessor Parcel Number 07-1S-19-23140-000-0290
Community Details
Overview
- Magnolia Bay Estates Subdivision
Security
- Gated Community
Map
Home Values in the Area
Average Home Value in this Area
Property History
| Date | Event | Price | List to Sale | Price per Sq Ft |
|---|---|---|---|---|
| 09/17/2025 09/17/25 | Price Changed | $529,900 | -2.8% | $190 / Sq Ft |
| 07/08/2025 07/08/25 | Price Changed | $544,900 | +0.9% | $196 / Sq Ft |
| 06/10/2025 06/10/25 | Price Changed | $539,900 | -1.8% | $194 / Sq Ft |
| 05/13/2025 05/13/25 | Price Changed | $549,900 | -3.5% | $198 / Sq Ft |
| 05/06/2025 05/06/25 | Price Changed | $569,900 | -1.7% | $205 / Sq Ft |
| 03/29/2025 03/29/25 | Price Changed | $579,900 | -1.2% | $208 / Sq Ft |
| 03/02/2025 03/02/25 | For Sale | $586,900 | -- | $211 / Sq Ft |
Source: Emerald Coast Association of REALTORS®
MLS Number: 969953
- 248 S J Hunter's Way Unit Lot 8
- Lot 76 S J Hunter Way
- Lot 69 S J Hunter Way
- 307 S J Hunter's Way Unit Lot 79
- 335 J Hunter's Way S
- Lot 2 S J Hunter's Way
- Lot 67 S J Hunter Way
- 20 S J Hunter's Way Unit Lot 20
- 397 N J Hunter's Way Unit Lot 36
- 4 S J Hunter's Way Unit Lot 21
- 19 N J Hunter's Way Unit Lot 22
- Largo – Magnolia Bay Plan at Magnolia Bay Estates
- Downing – Magnolia Bay Plan at Magnolia Bay Estates
- Marco – Magnolia Bay Plan at Magnolia Bay Estates
- Fulmont – Magnolia Bay Plan at Magnolia Bay Estates
- Captiva – Magnolia Bay Plan at Magnolia Bay Estates
- Lot 30 N J Hunter Way
- Lot 31 N Mackenzie Ln
- 00 Alaqua Creek
- 107 Magnolia Landing Dr
- 70 Cypress Ln
- 187 Portland Park Rd
- 382 Lightning Bug Ln
- 334 This Way
- 429 This Way
- 156 Mccloud Rd
- 105 Eclipse Loop
- 77 Eclipse Loop
- 40 Horseshoe Ln
- 36 Dickens Dr
- 554 Camellia Ct
- 205 Hammock Trail E
- 24 Mozart Ln
- 25 Alexander Way
- 170 Bradford Ct
- 160 Bradford Ct
- 147 Bradford Ct
- 161 Caswell Branch Rd
- 248 Four Mile Rd Unit F
- 345 Polaris Place
