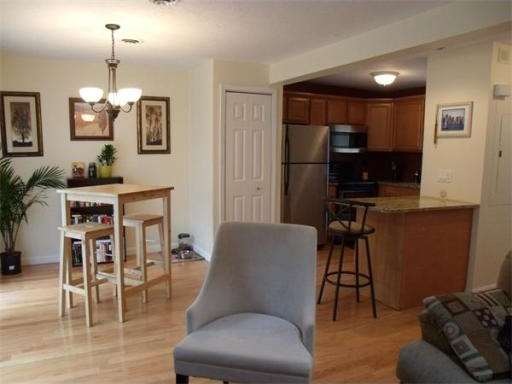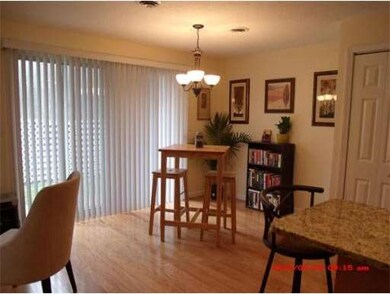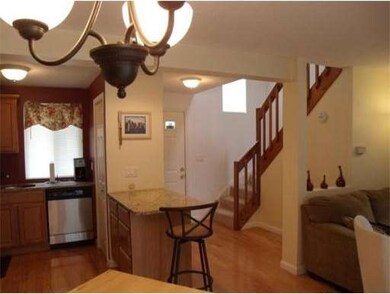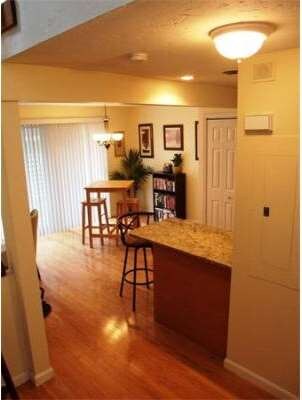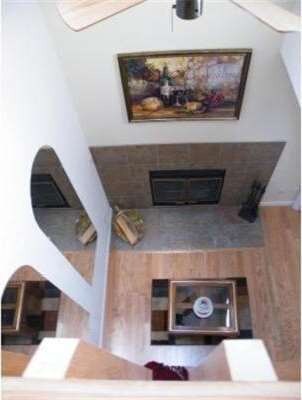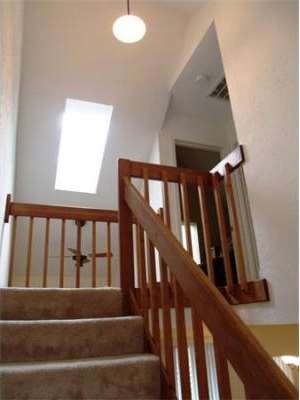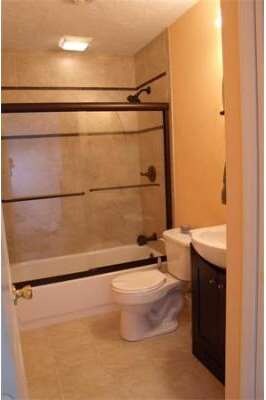
197 Lake St Unit 18 East Weymouth, MA 02189
Estimated Value: $305,000 - $387,000
Highlights
- Medical Services
- Landscaped Professionally
- Cathedral Ceiling
- Open Floorplan
- Property is near public transit
- Wood Flooring
About This Home
As of July 2012Efficient metropolitan style 2 bedroom Townhouse with private Beacon Hill type courtyard. Completely renovated featuring fireplaced livingroom with gleaming hardwood floors, all stainless applianced kitchen with granite counters. Great looking bathroom. Cathedral ceilings with skylight let in tons of light. Handy washer/dryer on 1st floor. Extra storage shed. Located minutes from the Weymouth Commuter Rail for a relaxing ride into Boston! Close to the city without the city price tag!!
Townhouse Details
Home Type
- Townhome
Est. Annual Taxes
- $1,985
Year Built
- Built in 1985
Lot Details
- Security Fence
- Landscaped Professionally
Home Design
- Frame Construction
- Shingle Roof
Interior Spaces
- 815 Sq Ft Home
- 2-Story Property
- Open Floorplan
- Cathedral Ceiling
- Recessed Lighting
- Living Room with Fireplace
Kitchen
- Range
- Microwave
- Dishwasher
- Stainless Steel Appliances
- Solid Surface Countertops
Flooring
- Wood
- Wall to Wall Carpet
- Tile
Bedrooms and Bathrooms
- 2 Bedrooms
- Primary bedroom located on second floor
- 1 Full Bathroom
- Bathtub with Shower
- Linen Closet In Bathroom
Laundry
- Laundry on main level
- Dryer
- Washer
Parking
- 1 Car Parking Space
- Off-Street Parking
- Assigned Parking
Outdoor Features
- Patio
Location
- Property is near public transit
- Property is near schools
Utilities
- Forced Air Heating and Cooling System
- Electric Water Heater
Listing and Financial Details
- Assessor Parcel Number M:22 B:294 L:01418,275525
Community Details
Overview
- Property has a Home Owners Association
- Association fees include insurance, maintenance structure, ground maintenance, snow removal, trash
- 77 Units
- Whitman Pond Village Community
Amenities
- Medical Services
- Shops
- Coin Laundry
Recreation
- Tennis Courts
- Park
Pet Policy
- Pets Allowed
Ownership History
Purchase Details
Home Financials for this Owner
Home Financials are based on the most recent Mortgage that was taken out on this home.Purchase Details
Home Financials for this Owner
Home Financials are based on the most recent Mortgage that was taken out on this home.Purchase Details
Purchase Details
Purchase Details
Purchase Details
Home Financials for this Owner
Home Financials are based on the most recent Mortgage that was taken out on this home.Purchase Details
Home Financials for this Owner
Home Financials are based on the most recent Mortgage that was taken out on this home.Purchase Details
Home Financials for this Owner
Home Financials are based on the most recent Mortgage that was taken out on this home.Purchase Details
Home Financials for this Owner
Home Financials are based on the most recent Mortgage that was taken out on this home.Similar Homes in the area
Home Values in the Area
Average Home Value in this Area
Purchase History
| Date | Buyer | Sale Price | Title Company |
|---|---|---|---|
| Koch Ian L | $160,000 | -- | |
| Melcher Michael | $178,700 | -- | |
| Mazerall Thomas | $115,000 | -- | |
| Lasalle Bk | $121,522 | -- | |
| Kenney Jean T | -- | -- | |
| Cruickshanks Robert | $236,000 | -- | |
| Kenney Jean T | $119,900 | -- | |
| Dicienzo John A | $89,500 | -- | |
| Pyle Scott A | $117,500 | -- |
Mortgage History
| Date | Status | Borrower | Loan Amount |
|---|---|---|---|
| Previous Owner | Melcher Michael | $142,960 | |
| Previous Owner | Cruickshanks Robert | $188,800 | |
| Previous Owner | Kenney Jean T | $204,250 | |
| Previous Owner | Kenney Jean T | $182,700 | |
| Previous Owner | Pyle Scott A | $25,100 | |
| Previous Owner | Kenney Jean T | $121,000 | |
| Previous Owner | Pyle Scott A | $95,920 | |
| Previous Owner | Pyle Scott A | $80,550 | |
| Previous Owner | Pyle Scott A | $84,000 |
Property History
| Date | Event | Price | Change | Sq Ft Price |
|---|---|---|---|---|
| 07/14/2012 07/14/12 | Sold | $160,000 | -3.0% | $196 / Sq Ft |
| 06/15/2012 06/15/12 | Pending | -- | -- | -- |
| 04/10/2012 04/10/12 | Price Changed | $165,000 | -5.7% | $202 / Sq Ft |
| 03/29/2012 03/29/12 | For Sale | $175,000 | -- | $215 / Sq Ft |
Tax History Compared to Growth
Tax History
| Year | Tax Paid | Tax Assessment Tax Assessment Total Assessment is a certain percentage of the fair market value that is determined by local assessors to be the total taxable value of land and additions on the property. | Land | Improvement |
|---|---|---|---|---|
| 2025 | $3,362 | $332,900 | $0 | $332,900 |
| 2024 | $3,111 | $302,900 | $0 | $302,900 |
| 2023 | $2,906 | $278,100 | $0 | $278,100 |
| 2022 | $2,874 | $250,800 | $0 | $250,800 |
| 2021 | $2,760 | $235,100 | $0 | $235,100 |
| 2020 | $2,646 | $222,000 | $0 | $222,000 |
| 2019 | $2,540 | $209,600 | $0 | $209,600 |
| 2018 | $2,363 | $189,000 | $0 | $189,000 |
| 2017 | $2,285 | $178,400 | $0 | $178,400 |
| 2016 | $2,072 | $161,900 | $0 | $161,900 |
| 2015 | $1,994 | $154,600 | $0 | $154,600 |
| 2014 | $1,907 | $143,400 | $0 | $143,400 |
Agents Affiliated with this Home
-
Joanne Paladino

Seller's Agent in 2012
Joanne Paladino
Infinity RE Partners LLC
(617) 281-2657
18 Total Sales
-
Michele Vena
M
Buyer's Agent in 2012
Michele Vena
Conway - Hanover
(781) 443-3582
26 Total Sales
Map
Source: MLS Property Information Network (MLS PIN)
MLS Number: 71358719
APN: WEYM-000022-000294-000014-000018
- 203 Lake St Unit 42
- 163 Lake St
- 573 Broad St Unit 234
- 33 Whitman St
- 203 Middle St Unit 6
- 37 Raleigh Rd
- 77 Lake Shore Dr
- 43 Morningside Path
- 32 Riley Ave
- 80 Gale Rd
- 33 Cross St
- 118 Academy Ave
- 42 Myrtle St
- 22 School St
- 0 Station St
- 32 Somerset St
- 1111 Pleasant St
- 19 Old Country Way
- 58 Spring St
- 26 Off Station St
- 197 Lake St Unit 21
- 197 Lake St Unit 19
- 197 Lake St Unit 18
- 197 Lake St Unit 17
- 197 Lake St Unit 16
- 197 Lake St Unit 15
- 197 Lake St Unit 21
- 197 Lake St Unit 15/197
- 197 Lake St Unit 21,197
- 197 Lake St Unit 17,197
- 197 Lake St Unit 18
- 197 Lake St Unit 16,197
- 199 Lake St Unit 28
- 199 Lake St Unit 27
- 199 Lake St Unit 26
- 199 Lake St Unit 25
- 199 Lake St Unit 24
- 199 Lake St Unit 23
- 199 Lake St Unit 22
- 199 Lake St Unit 28 + 199
