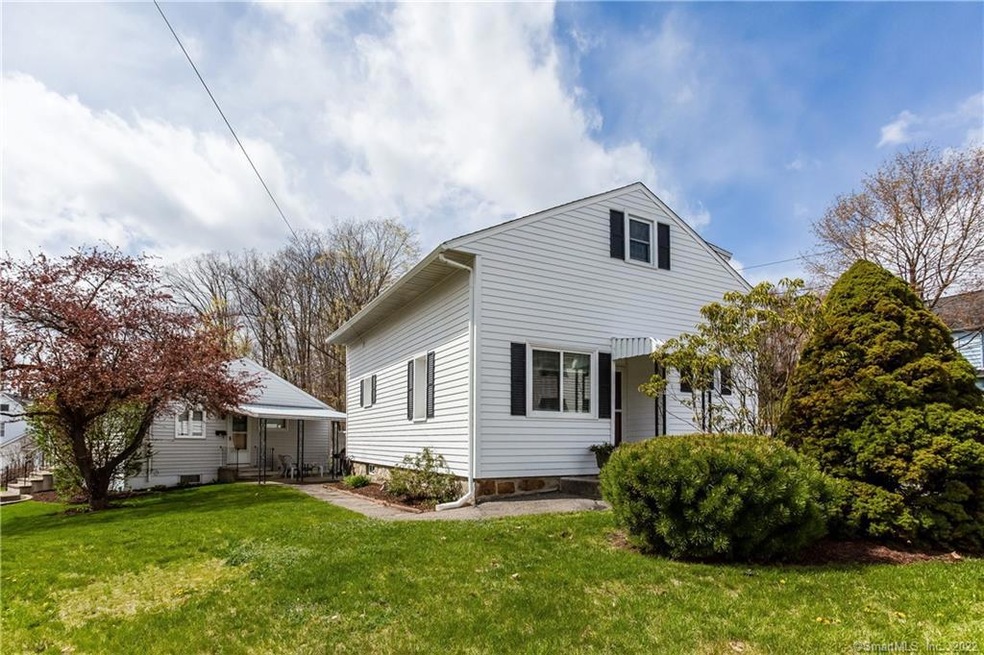
197 Laurel Hill Rd Torrington, CT 06790
Estimated Value: $229,141 - $292,000
Highlights
- Wood Burning Stove
- No HOA
- Porch
- Corner Lot
- Thermal Windows
- Property is near shops
About This Home
As of August 2021UNIQUE PROPERTY. 2 HOMES ON 1 LOT, CANNOT BE DIVIDED, MUST BE SOLD TOGETHER. 444 HILLSIDE IS A CAPE STYLE HOME THAT HAS BEEN RENOVATED WITHIN THE LAST 10 YRS. UPDATED KITCHEN WITH STAINLESS APPLIANCES, GRANITE COUNTERS. BATH IS ALSO UPDATED, NEW STAIRS TO 2ND FLOOR AND HARDWOOD FLOORS. OPEN FLOOR PLAN. LARGE CLOSETS. NEWER ROOF AND WINDOWS. 197 LAUREL HILL ROAD, HAS HARDWOOD FLOORS WITH SOME UPDATES. Central AC, NEWER OIL TANK AND HW HEATER. PULL DOWN ATTIC AND 1 CAR GARAGE UNDER. BOTH UNITS ARE IN GREAT CONDTION. EXCELLENT FOR OWNER OCCUPIED/IN-LAW OR INCOME PRODUCING PROPERTY.
Property Details
Home Type
- Multi-Family
Est. Annual Taxes
- $1,921
Year Built
- Built in 1957
Lot Details
- 10,019 Sq Ft Lot
- Corner Lot
- Level Lot
Home Design
- Concrete Foundation
- Frame Construction
- Asphalt Shingled Roof
- Vinyl Siding
Interior Spaces
- 2,035 Sq Ft Home
- Wood Burning Stove
- Thermal Windows
- Awning
- Basement Fills Entire Space Under The House
Bedrooms and Bathrooms
- 4 Bedrooms
- 2 Full Bathrooms
Parking
- Private Driveway
- Paved Parking
Outdoor Features
- Rain Gutters
- Porch
Location
- Property is near shops
Schools
- Torrington High School
Utilities
- Central Air
- Window Unit Cooling System
- Baseboard Heating
- Heating System Uses Oil
- Shared Well
- Electric Water Heater
- Fuel Tank Located in Basement
Community Details
- No Home Owners Association
- 2 Units
Ownership History
Purchase Details
Home Financials for this Owner
Home Financials are based on the most recent Mortgage that was taken out on this home.Purchase Details
Home Financials for this Owner
Home Financials are based on the most recent Mortgage that was taken out on this home.Similar Homes in Torrington, CT
Home Values in the Area
Average Home Value in this Area
Purchase History
| Date | Buyer | Sale Price | Title Company |
|---|---|---|---|
| Torres-Duran Felix M | $267,000 | None Available | |
| Pons Joseph | $145,000 | -- |
Mortgage History
| Date | Status | Borrower | Loan Amount |
|---|---|---|---|
| Open | Torres-Duran Felix M | $245,471 | |
| Previous Owner | Janssen Charmaine | $142,300 | |
| Previous Owner | Janssen Charmaine | $60,000 |
Property History
| Date | Event | Price | Change | Sq Ft Price |
|---|---|---|---|---|
| 08/27/2021 08/27/21 | Sold | $267,000 | -10.7% | $131 / Sq Ft |
| 06/18/2021 06/18/21 | Pending | -- | -- | -- |
| 04/26/2021 04/26/21 | For Sale | $299,000 | +106.2% | $147 / Sq Ft |
| 11/30/2012 11/30/12 | Sold | $145,000 | -9.3% | $182 / Sq Ft |
| 10/04/2012 10/04/12 | Pending | -- | -- | -- |
| 07/16/2012 07/16/12 | For Sale | $159,900 | -- | $200 / Sq Ft |
Tax History Compared to Growth
Tax History
| Year | Tax Paid | Tax Assessment Tax Assessment Total Assessment is a certain percentage of the fair market value that is determined by local assessors to be the total taxable value of land and additions on the property. | Land | Improvement |
|---|---|---|---|---|
| 2024 | $3,423 | $71,360 | $23,760 | $47,600 |
| 2023 | $3,422 | $71,360 | $23,760 | $47,600 |
| 2022 | $3,364 | $71,360 | $23,760 | $47,600 |
| 2021 | $3,295 | $71,360 | $23,760 | $47,600 |
| 2020 | $3,295 | $71,360 | $23,760 | $47,600 |
| 2019 | $3,326 | $72,040 | $29,190 | $42,850 |
| 2018 | $3,326 | $72,040 | $29,190 | $42,850 |
| 2017 | $3,296 | $72,040 | $29,190 | $42,850 |
| 2016 | $3,296 | $72,040 | $29,190 | $42,850 |
| 2015 | $3,296 | $72,040 | $29,190 | $42,850 |
| 2014 | $3,335 | $91,810 | $39,850 | $51,960 |
Agents Affiliated with this Home
-
Becky Grieco

Seller's Agent in 2021
Becky Grieco
Berkshire Hathaway Home Services
(860) 307-4211
12 in this area
84 Total Sales
-

Seller Co-Listing Agent in 2021
Sharon Zaleski
Berkshire Hathaway Home Services
-
Arlinda Gesner

Buyer's Agent in 2021
Arlinda Gesner
William Raveis Real Estate
(203) 560-0875
4 in this area
118 Total Sales
-
C
Seller's Agent in 2012
COLLEEN PLATT
The Washington Agency
Map
Source: SmartMLS
MLS Number: 170392666
APN: TORR-000127-000014-000001-000001
- 160 Laurel Hill Rd
- 64 Harrison Ave
- 241 Harwinton Ave
- 348 Harwinton Ave
- 21 Oak Avenue Extension Unit 2
- 77 Marion Ave Unit 5
- 53 Harwinton Ave Unit 1
- 71 Arthur St Unit 2
- 51 Mortimer St Unit 9
- 218 Oak Ave
- 187 Hillside Ave
- 28 Franklin Dr
- 177 Darling St
- 153 Barton St
- 20 E Center St
- 33 Patterson St
- 172 Pierce St
- 9 Hannah Way
- 363 Fairlawn Dr
- 211 Fairlawn Dr
- 197 Laurel Hill Rd
- 444 Hillside Ave
- 444 Hillside Ave Unit 2
- 194 Laurel Hill Rd
- 430 Hillside Ave
- 216 Laurel Hill Rd
- 215 Laurel Hill Rd
- 105 Birge St
- 169 Laurel Hill Rd
- 97 Birge St
- 424 Hillside Ave
- 225 Laurel Hill Rd
- 26 Harrison Ave
- 425 Hillside Ave
- 235 Laurel Hill Rd
- 412 Hillside Ave
- 83 Birge St Unit 2
- 83 Birge St
- 83 Birge St Unit 5
- 83 Birge St Unit 1
