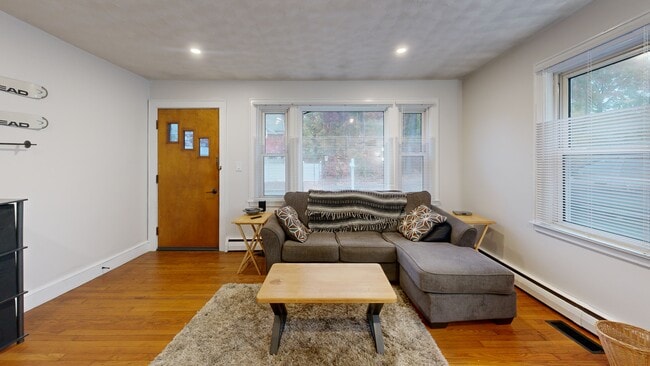
197 Laxson Ave Manchester, NH 03103
Southside NeighborhoodEstimated payment $2,400/month
Highlights
- Wood Flooring
- Air Conditioning
- Shed
- 1 Car Attached Garage
- Accessible Full Bathroom
- 3-minute walk to Saint Anthony Park
About This Home
Welcome to 197 Laxson Ave, a charming Ranch style home with many updates, located in a desirable Manchester neighborhood. This move-in ready property seamlessly blends classic charm with modern upgrades. Step inside to find a refreshed kitchen featuring newly painted cabinets, new appliances, new flooring, and updated light fixtures, creating a bright and inviting space. The bathroom has been fully renovated, and the entire home has been freshly painted with gorgeous hardwood floors, or newly replaced vinyl tile for a clean, contemporary feel. Major systems have been taken care of, including a new natural gas heating system with on-demand hot water and a new 200 amp electrical panel with a 100 amp sub panel for the garage, offering both efficiency and peace of mind. The full basement offers additional space to use however you need, with painted walls and carpet tiles. (Ceiling height is 5' 11" to floor joists, and 5' 4" at the support beam) Perfectly situated in a central location just minutes to S. Willow Street and I-93, this home offers easy access to schools, shopping, dining, and commuting routes, while still enjoying a quiet neighborhood setting. Don’t miss your opportunity to own this stylish and well-maintained home. Open House Saturday, October 18 from 11am to 1pm, or call to book your showing today!
Home Details
Home Type
- Single Family
Est. Annual Taxes
- $4,930
Year Built
- Built in 1955
Lot Details
- 10,019 Sq Ft Lot
- Level Lot
Parking
- 1 Car Attached Garage
Home Design
- Block Foundation
- Wood Frame Construction
- Vinyl Siding
Interior Spaces
- Property has 1 Level
- Ceiling Fan
- Blinds
- Smart Thermostat
Flooring
- Wood
- Carpet
- Vinyl
Bedrooms and Bathrooms
- 2 Bedrooms
- 1 Full Bathroom
Laundry
- Dryer
- Washer
Basement
- Basement Fills Entire Space Under The House
- Interior Basement Entry
Accessible Home Design
- Accessible Full Bathroom
Outdoor Features
- Shed
- Breezeway
Schools
- Jewett Elementary School
- Southside Middle School
- Manchester Memorial High Sch
Utilities
- Air Conditioning
- Cable TV Available
Listing and Financial Details
- Tax Lot 0031
- Assessor Parcel Number 0385
Matterport 3D Tour
Floorplans
Map
Home Values in the Area
Average Home Value in this Area
Tax History
| Year | Tax Paid | Tax Assessment Tax Assessment Total Assessment is a certain percentage of the fair market value that is determined by local assessors to be the total taxable value of land and additions on the property. | Land | Improvement |
|---|---|---|---|---|
| 2024 | $4,930 | $251,800 | $106,300 | $145,500 |
| 2023 | $4,749 | $251,800 | $106,300 | $145,500 |
| 2022 | $4,593 | $251,800 | $106,300 | $145,500 |
| 2021 | $4,452 | $251,800 | $106,300 | $145,500 |
| 2020 | $4,128 | $167,400 | $73,300 | $94,100 |
| 2019 | $4,071 | $167,400 | $73,300 | $94,100 |
| 2018 | $3,959 | $167,200 | $73,300 | $93,900 |
| 2017 | $3,899 | $167,200 | $73,300 | $93,900 |
| 2016 | $3,869 | $167,200 | $73,300 | $93,900 |
| 2015 | $3,790 | $161,700 | $67,900 | $93,800 |
| 2014 | $3,800 | $161,700 | $67,900 | $93,800 |
| 2013 | $3,666 | $161,700 | $67,900 | $93,800 |
Property History
| Date | Event | Price | List to Sale | Price per Sq Ft | Prior Sale |
|---|---|---|---|---|---|
| 10/30/2025 10/30/25 | Pending | -- | -- | -- | |
| 10/16/2025 10/16/25 | For Sale | $380,000 | +104.3% | $380 / Sq Ft | |
| 07/12/2019 07/12/19 | Sold | $186,000 | +3.4% | $224 / Sq Ft | View Prior Sale |
| 05/29/2019 05/29/19 | Pending | -- | -- | -- | |
| 05/20/2019 05/20/19 | For Sale | $179,900 | -- | $216 / Sq Ft |
Purchase History
| Date | Type | Sale Price | Title Company |
|---|---|---|---|
| Warranty Deed | $186,000 | -- | |
| Deed | $150,000 | -- |
Mortgage History
| Date | Status | Loan Amount | Loan Type |
|---|---|---|---|
| Open | $180,420 | Purchase Money Mortgage |
About the Listing Agent

Crystal Ashman moved to Southern New Hampshire in 2004. She had lived all around the country, but finally felt like she had found home. She has been married since 1995 to Mike Ashman. They have 5 children and 5 grandchildren.
Crystal has been very involved in the community since 2010. She has been a team parent to various sports teams. She became active with the Londonderry High School football booster club, Londonderry Lancers Gridiron Club. She served as Vice President in 2012 and
Crystal's Other Listings
Source: PrimeMLS
MLS Number: 5066139
APN: MNCH-000385-000000-000031
- 323 Seames Dr
- 311 Vinton St
- 167 Jobin Dr
- 73 Lucille St
- 506 Vinton St
- 87 S Wilson St
- 50 S Belmont St
- 469 Cilley Rd
- 152 Oakdale Ave
- 109 Purchase St
- 64 Belmont St
- 157 Cilley Rd
- 860 Clay St Unit 2 units
- 161 Flint St
- 80 Jewett St
- 106 Beech Hill Ave Unit 6
- 153 Belmont St
- 116 Roysan St
- 165 Taylor St
- 45 Gray St





