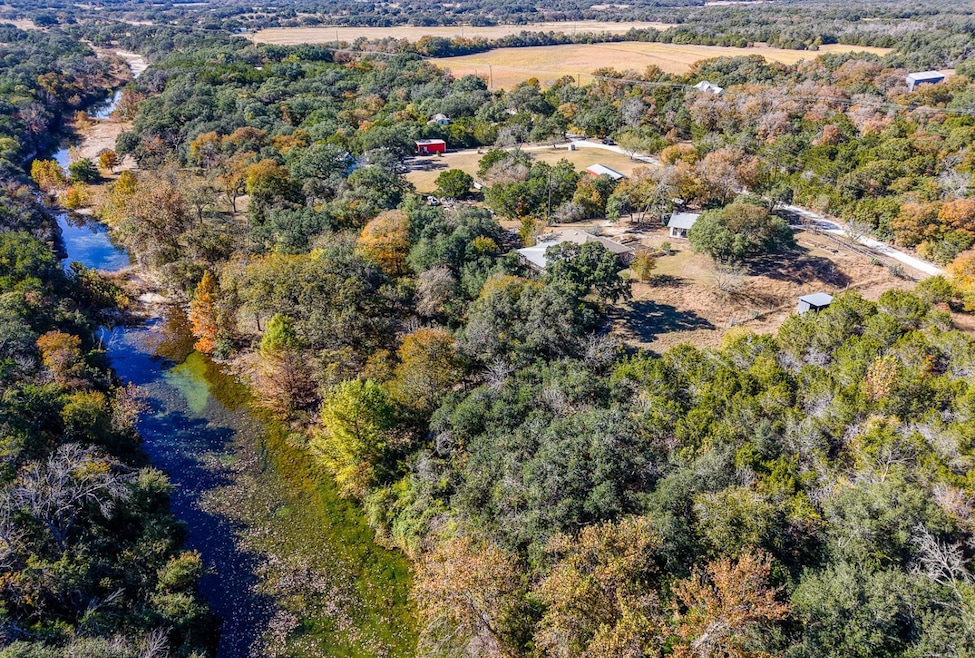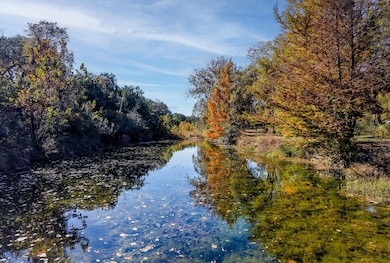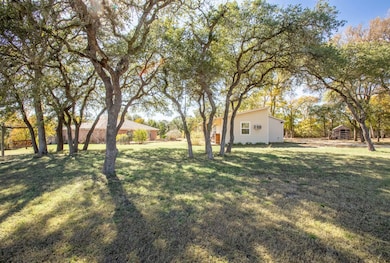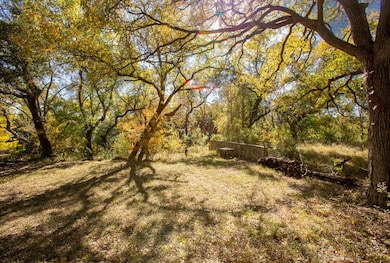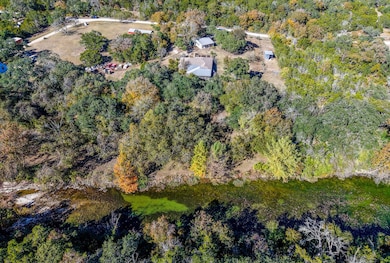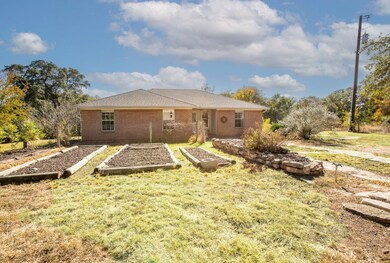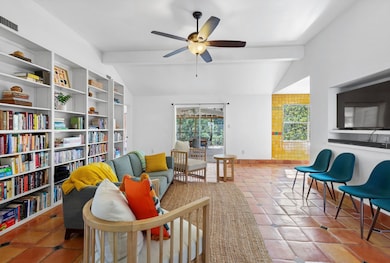197 Little River Ln Blanco, TX 78606
Estimated payment $4,358/month
Highlights
- River Front
- Traditional Architecture
- Beamed Ceilings
- Maid or Guest Quarters
- Granite Countertops
- Walk-In Closet
About This Home
Set on 2.5 serene acres with approximately 90 feet of Little Blanco River frontage, this inviting property blends natural beauty, privacy, and convenience in the heart of the Hill Country. Located less than 10 minutes from Blanco, with easy access to Northwest San Antonio (45 minutes), Downtown Austin (1 hour), and a scenic drive to Fredericksburg (45 minutes), it’s ideally positioned for both everyday living and weekend escapes.
The 3-bedroom, 2-bathroom main home offers 1,838± square feet and showcases timeless character. Classic Saltillo-style tile floors run throughout the living areas, complemented by hand-laid decorative tiles in the kitchen, dining spaces and bathrooms, adding warmth, texture, and a true Southwestern feel. In the primary bedroom, flagstone-pattern tile floors bring a rustic, organic elegance, while the large screened-in patio provides peaceful views of the river and surrounding landscape.
A separate detached efficiency cottage - approximately 400 square feet - includes a full bathroom and is perfect as a guest suite, office, creative studio, or workshop. The property is three sides fenced with a gated entry, offers ownership of both sides of the waterfront, and enjoys abundant privacy amid large oak trees, cypress trees, and ample wildlife.
Additional features include raised garden beds with deer-resistant native plants and herbs, a chicken coop, and a gently wooded landscape that enhances the quiet, natural setting. With its blend of river frontage, charm, and accessibility, this property is an exceptional opportunity for a personal homestead, weekend retreat, or short-term rental investment.

Home Details
Home Type
- Single Family
Lot Details
- River Front
- Few Trees
- Current uses include residential single
- Potential uses include residential single
Home Design
- Traditional Architecture
- Brick Exterior Construction
- Slab Foundation
- Composition Roof
Interior Spaces
- Beamed Ceilings
- Ceiling Fan
- Window Treatments
- Water Views
- Fire and Smoke Detector
- Washer and Electric Dryer Hookup
Kitchen
- Dishwasher
- Granite Countertops
Bedrooms and Bathrooms
- 4 Bedrooms
- Walk-In Closet
- Maid or Guest Quarters
- 3 Full Bathrooms
- Split Vanities
Location
- Easements include utilities
Utilities
- Central Heating and Cooling System
- Co-Op Electric
- 1 Water Well
- Electric Water Heater
- Septic Tank
Map
Home Values in the Area
Average Home Value in this Area
Property History
| Date | Event | Price | List to Sale | Price per Sq Ft | Prior Sale |
|---|---|---|---|---|---|
| 11/18/2025 11/18/25 | For Sale | $695,000 | -13.0% | $311 / Sq Ft | |
| 05/24/2023 05/24/23 | Sold | -- | -- | -- | View Prior Sale |
| 04/24/2023 04/24/23 | Pending | -- | -- | -- | |
| 04/20/2023 04/20/23 | For Sale | $799,000 | -- | $435 / Sq Ft |
- Lot 49 Twisted Oak Trail
- 100 Quail Run
- 100 Cherokee Ln
- 0 S Junius Unit 589822
- 426 Preiss Ranch Rd
- 1770 Logans Way
- 1496 Logans Way
- 299 N Loop Dr
- 127 Nt Journey
- 121 Nt Journey
- 124 Nt Journey
- 100 S Micah Andrews
- 411 George Dolson
- 114 Peter Kleid Loop
- 154 N Stallion Estates Dr
- 101 David Renfro
- 307 Lewis Todd
- 102 Ephram McLane Unit 1524
- 300 Logans Way
- 432 George Dolson
- 100 Cherokee Ln
- 102 David Renfro
- 115 Manuel Herrera
- 238 Peter Kleid Loop
- 133 W Pat Dolan
- 103 Joseph Durst
- 102 George Erath
- 107 Asa Harold
- 270 Stacie Ann Dr
- 263 Stacie Ann Dr
- 495 Cimarron
- 150 Hill Dr
- 2410 Golf Dr
- 2519 Golf Dr
- 361 High Dr Unit A
- 155 N Rip Ford Rd Unit A
- 192 Weatherby Dr Unit A
- 109 High Dr Unit A
- 2908 Puter Creek Rd Unit A
- 2820 Puter Creek Rd Unit B
