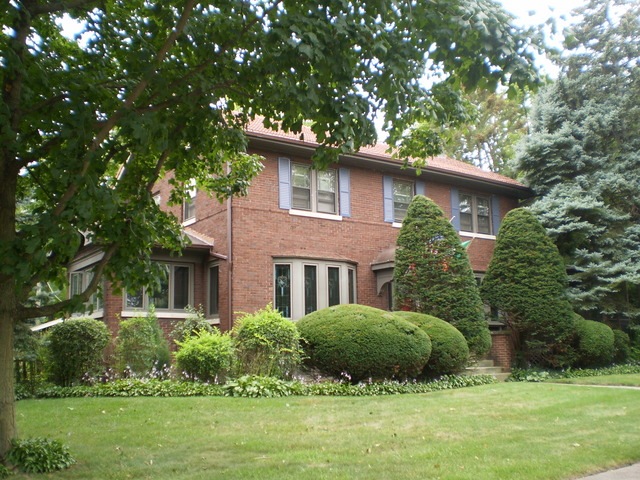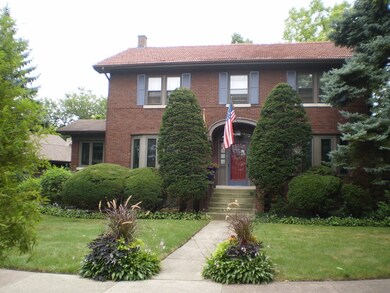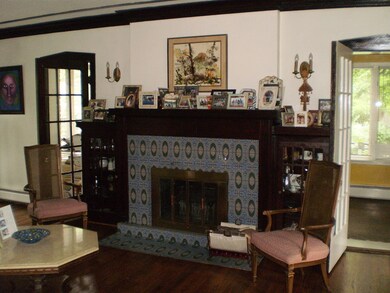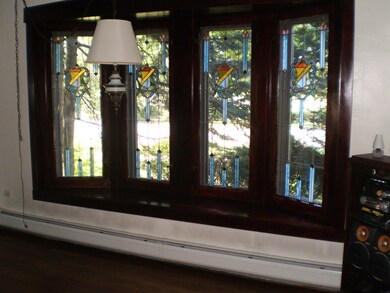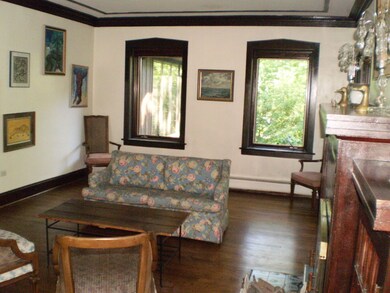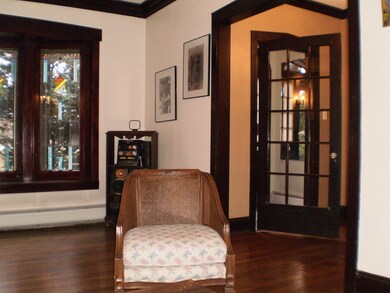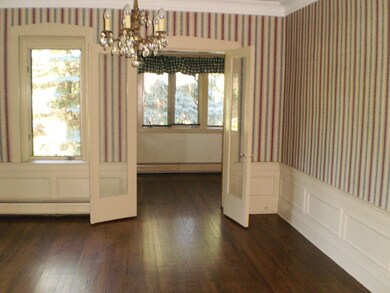
197 Longcommon Rd Riverside, IL 60546
Highlights
- Deck
- Recreation Room
- Wood Flooring
- Central Elementary School Rated A
- Traditional Architecture
- 1-minute walk to Big Ball Park
About This Home
As of September 2016Prestigious 4 bedroom 1-1/2 bath center entry 2 story brick Traditional home in beautiful location. Hardwood floors, Leaded glass bay windows in living rm. & Dining rm., Wood burning fireplace in Living rm. Breakfast room off large open kitchen with views of the Fantastic Family room with skylights, plenty of windows and wet bar. 4 bedrooms upstairs with hard wood floors Screened in front side porch with great views of Longcommon Road, Big Ball park and Tot children play ground. Large attached open rear deck behind screen porch.Walkout Basement with additional interior staircase plus Recreation room and 4 additional rooms. Plumbing is roughed in for an additional basement bathroom. home has hot water heat and separate CAC. Most of electric has been Updated. Roof is tile. 2 car garage with side drive. Close to Town, Metra and Expressways I-55 and 290.
Last Agent to Sell the Property
Coldwell Banker Realty License #471008667 Listed on: 06/16/2016

Last Buyer's Agent
Marco Federow
MKABIL LLC License #475170596
Home Details
Home Type
- Single Family
Est. Annual Taxes
- $20,794
Year Built
- 1923
Lot Details
- East or West Exposure
- Corner Lot
Parking
- Detached Garage
- Garage Door Opener
- Driveway
- Garage Is Owned
Home Design
- Traditional Architecture
- Brick Exterior Construction
- Frame Construction
- Tile Roof
Interior Spaces
- Wet Bar
- Wood Burning Fireplace
- Breakfast Room
- Recreation Room
- Heated Enclosed Porch
- Wood Flooring
- Partially Finished Basement
Kitchen
- Breakfast Bar
- Oven or Range
- Microwave
- Dishwasher
- Disposal
Laundry
- Dryer
- Washer
Outdoor Features
- Deck
Utilities
- Central Air
- Baseboard Heating
- Hot Water Heating System
- Lake Michigan Water
Listing and Financial Details
- Senior Tax Exemptions
- Homeowner Tax Exemptions
Ownership History
Purchase Details
Home Financials for this Owner
Home Financials are based on the most recent Mortgage that was taken out on this home.Purchase Details
Home Financials for this Owner
Home Financials are based on the most recent Mortgage that was taken out on this home.Purchase Details
Home Financials for this Owner
Home Financials are based on the most recent Mortgage that was taken out on this home.Purchase Details
Similar Homes in the area
Home Values in the Area
Average Home Value in this Area
Purchase History
| Date | Type | Sale Price | Title Company |
|---|---|---|---|
| Warranty Deed | -- | None Available | |
| Quit Claim Deed | $500,000 | Greater Illinois Title | |
| Deed | $438,500 | Attorney | |
| Interfamily Deed Transfer | -- | -- |
Mortgage History
| Date | Status | Loan Amount | Loan Type |
|---|---|---|---|
| Open | $592,500 | Construction | |
| Previous Owner | $300,000 | Commercial | |
| Previous Owner | $424,000 | New Conventional | |
| Previous Owner | $350,800 | Adjustable Rate Mortgage/ARM | |
| Previous Owner | $50,000 | Credit Line Revolving | |
| Previous Owner | $50,000 | Credit Line Revolving |
Property History
| Date | Event | Price | Change | Sq Ft Price |
|---|---|---|---|---|
| 03/18/2024 03/18/24 | Rented | $5,000 | 0.0% | -- |
| 03/09/2024 03/09/24 | Under Contract | -- | -- | -- |
| 03/07/2024 03/07/24 | For Rent | $5,000 | 0.0% | -- |
| 09/26/2016 09/26/16 | Sold | $438,500 | -6.7% | $170 / Sq Ft |
| 08/11/2016 08/11/16 | Pending | -- | -- | -- |
| 08/06/2016 08/06/16 | Price Changed | $469,900 | -3.1% | $183 / Sq Ft |
| 07/24/2016 07/24/16 | Price Changed | $485,000 | -2.0% | $189 / Sq Ft |
| 06/16/2016 06/16/16 | For Sale | $495,000 | -- | $192 / Sq Ft |
Tax History Compared to Growth
Tax History
| Year | Tax Paid | Tax Assessment Tax Assessment Total Assessment is a certain percentage of the fair market value that is determined by local assessors to be the total taxable value of land and additions on the property. | Land | Improvement |
|---|---|---|---|---|
| 2024 | $20,794 | $65,000 | $12,795 | $52,205 |
| 2023 | $15,373 | $65,000 | $12,795 | $52,205 |
| 2022 | $15,373 | $40,136 | $11,050 | $29,086 |
| 2021 | $13,546 | $40,135 | $11,050 | $29,085 |
| 2020 | $13,183 | $40,135 | $11,050 | $29,085 |
| 2019 | $14,227 | $43,850 | $10,178 | $33,672 |
| 2018 | $16,371 | $51,356 | $10,178 | $41,178 |
| 2017 | $16,357 | $52,861 | $10,178 | $42,683 |
| 2016 | $16,251 | $46,147 | $8,724 | $37,423 |
| 2015 | $14,332 | $46,147 | $8,724 | $37,423 |
| 2014 | $14,118 | $46,147 | $8,724 | $37,423 |
| 2013 | $14,041 | $49,516 | $8,724 | $40,792 |
Agents Affiliated with this Home
-

Seller's Agent in 2024
Emilie Rose Danno
@ Properties
(630) 917-8805
9 Total Sales
-
N
Buyer's Agent in 2024
Non Member
NON MEMBER
-
K
Seller's Agent in 2016
Kenneth Evans
Coldwell Banker Realty
(708) 352-4840
8 Total Sales
-
M
Buyer's Agent in 2016
Marco Federow
MKABIL LLC
Map
Source: Midwest Real Estate Data (MRED)
MLS Number: MRD09260632
APN: 15-36-106-031-0000
- 191 Michaux Rd
- 326 Evelyn Rd
- 96 E Quincy St
- 369 Addison Rd
- 8001 Edgewater Rd
- 50 Forest Ave Unit 3S
- 400 Selborne Rd
- 114 Lincoln Ave Unit G
- 348 E Quincy St
- 128 Forest Ave
- 464 Northgate Ct
- 98 Northgate Rd
- 503 Longcommon Rd
- 3441 S Harlem Ave
- 580 Selborne Rd
- 125 Barrypoint Rd
- 200 S Delaplaine Rd
- 3515 S Harlem Ave Unit 1B
- 3517 S Harlem Ave Unit C2
- 2914 Maple Ave
