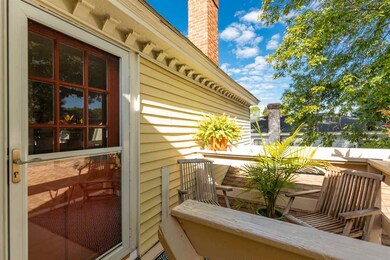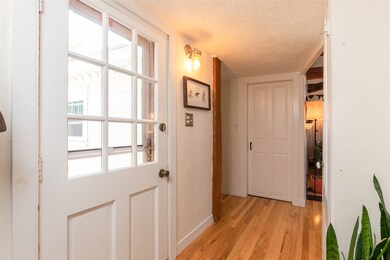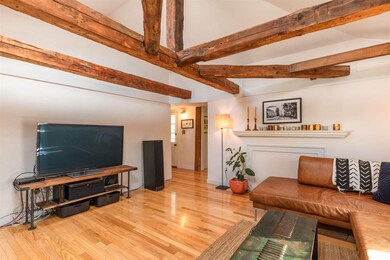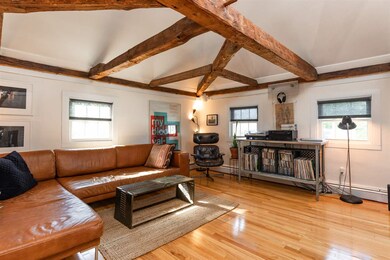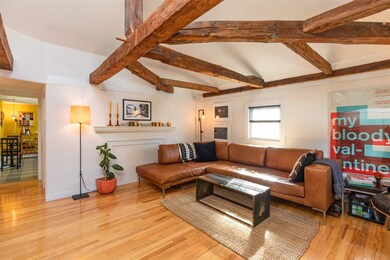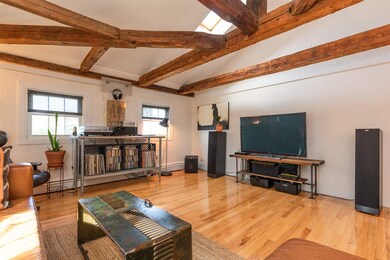
197 Madison St Unit 5 Portsmouth, NH 03801
West End NeighborhoodHighlights
- Wood Flooring
- Skylights
- Hot Water Heating System
- Little Harbour School Rated A
- Combination Kitchen and Dining Room
- 1-minute walk to Carter Park
About This Home
As of December 2019Great opportunity to buy into the West End with this 2 bedroom 3rd floor condo. Prepare to be impressed with the exposed timber beams that are prominent in the living room and both bedrooms. Hardwood flooring throughout most of the home. Large kitchen with brand-new stainless-steel appliances, bar seating, and enough room for a dining table. Very large master, plenty of room for a king size bed, good sized closets as well. 2nd bedroom is on the smaller side and would make for a perfect home office. It also features a lofted area that can accommodate a bed. Loaded Question, Liars Bench, and Great Rhythm breweries all within a few minute’s walk, plus shopping, and plenty of great restaurants! Shared laundry area and storage in basement. Your own private deck, pet friendly, parking, natural gas heat and low condo fee, round out this wonderful West End condo.
Last Agent to Sell the Property
Great Island Realty LLC License #067788 Listed on: 09/12/2019
Property Details
Home Type
- Condominium
Est. Annual Taxes
- $4,543
Year Built
- Built in 1840
HOA Fees
- $150 Monthly HOA Fees
Home Design
- Converted Dwelling
- Brick Foundation
- Stone Foundation
- Wood Frame Construction
- Shingle Roof
- Vinyl Siding
Interior Spaces
- 850 Sq Ft Home
- 1-Story Property
- Skylights
- Combination Kitchen and Dining Room
Kitchen
- Electric Range
- Dishwasher
- Disposal
Flooring
- Wood
- Vinyl
Bedrooms and Bathrooms
- 2 Bedrooms
- 1 Full Bathroom
Unfinished Basement
- Basement Fills Entire Space Under The House
- Interior Basement Entry
- Basement Storage
Parking
- 1 Car Parking Space
- Shared Driveway
- Paved Parking
- On-Street Parking
- Assigned Parking
Schools
- Little Harbor Elementary School
- Portsmouth Middle School
- Portsmouth High School
Utilities
- Hot Water Heating System
- Heating System Uses Natural Gas
- 100 Amp Service
- Natural Gas Water Heater
- High Speed Internet
Listing and Financial Details
- Legal Lot and Block 5 / 50
Community Details
Overview
- Association fees include plowing, sewer, water
- Master Insurance
- Madison Street Condo
- 197 Madison Street Subdivision
Pet Policy
- Pets Allowed
Ownership History
Purchase Details
Home Financials for this Owner
Home Financials are based on the most recent Mortgage that was taken out on this home.Purchase Details
Home Financials for this Owner
Home Financials are based on the most recent Mortgage that was taken out on this home.Purchase Details
Purchase Details
Purchase Details
Similar Homes in Portsmouth, NH
Home Values in the Area
Average Home Value in this Area
Purchase History
| Date | Type | Sale Price | Title Company |
|---|---|---|---|
| Warranty Deed | $300,000 | None Available | |
| Warranty Deed | $219,500 | -- | |
| Warranty Deed | $219,500 | -- | |
| Deed | $197,500 | -- | |
| Deed | $197,500 | -- | |
| Warranty Deed | $125,400 | -- | |
| Warranty Deed | $125,400 | -- | |
| Warranty Deed | $77,500 | -- | |
| Warranty Deed | $77,500 | -- |
Mortgage History
| Date | Status | Loan Amount | Loan Type |
|---|---|---|---|
| Open | $238,000 | Stand Alone Refi Refinance Of Original Loan | |
| Closed | $240,000 | Purchase Money Mortgage | |
| Previous Owner | $120,000 | Unknown | |
| Previous Owner | $134,000 | Unknown |
Property History
| Date | Event | Price | Change | Sq Ft Price |
|---|---|---|---|---|
| 12/30/2019 12/30/19 | Sold | $300,000 | -2.9% | $353 / Sq Ft |
| 11/27/2019 11/27/19 | Pending | -- | -- | -- |
| 10/28/2019 10/28/19 | Price Changed | $309,000 | -3.1% | $364 / Sq Ft |
| 10/02/2019 10/02/19 | Price Changed | $319,000 | -1.8% | $375 / Sq Ft |
| 09/12/2019 09/12/19 | For Sale | $325,000 | +48.1% | $382 / Sq Ft |
| 05/09/2014 05/09/14 | Sold | $219,450 | -0.2% | $258 / Sq Ft |
| 04/05/2014 04/05/14 | Pending | -- | -- | -- |
| 04/01/2014 04/01/14 | For Sale | $219,900 | -- | $259 / Sq Ft |
Tax History Compared to Growth
Tax History
| Year | Tax Paid | Tax Assessment Tax Assessment Total Assessment is a certain percentage of the fair market value that is determined by local assessors to be the total taxable value of land and additions on the property. | Land | Improvement |
|---|---|---|---|---|
| 2024 | $4,308 | $385,300 | $0 | $385,300 |
| 2023 | $4,579 | $283,900 | $0 | $283,900 |
| 2022 | $4,253 | $279,800 | $0 | $279,800 |
| 2021 | $4,205 | $279,800 | $0 | $279,800 |
| 2020 | $4,113 | $279,800 | $0 | $279,800 |
| 2019 | $4,543 | $305,700 | $0 | $305,700 |
| 2018 | $4,508 | $284,600 | $0 | $284,600 |
| 2017 | $3,671 | $238,700 | $0 | $238,700 |
| 2016 | $3,406 | $199,900 | $0 | $199,900 |
| 2015 | $3,356 | $199,900 | $0 | $199,900 |
| 2014 | $3,839 | $212,100 | $0 | $212,100 |
| 2013 | $3,799 | $212,100 | $0 | $212,100 |
| 2012 | $3,722 | $212,100 | $0 | $212,100 |
Agents Affiliated with this Home
-
Emil Uliano

Seller's Agent in 2019
Emil Uliano
Great Island Realty LLC
(603) 557-7329
31 in this area
139 Total Sales
-
Joshua Frappier

Buyer's Agent in 2019
Joshua Frappier
REAL Broker NH, LLC
(978) 994-9587
90 Total Sales
-
Valerie Ellmer

Seller's Agent in 2014
Valerie Ellmer
The Aland Realty Group
(603) 818-9722
4 in this area
63 Total Sales
Map
Source: PrimeMLS
MLS Number: 4776046
APN: PRSM-000145-000050-000005
- 112 Cass St Unit B
- 16 Chevrolet Ave Unit 2
- 74 Cass St
- 454 Middle St
- 25 Chauncey St
- 314 Islington St Unit 6
- 621 Islington St Unit C
- 621 Islington St Unit B
- 53 Austin St
- 198 Islington St Unit 1
- 10 Merrimac St
- 526 State St
- 132 Middle St
- 29 Morning St
- 30 Cate St Unit 11
- #2 Woodbury Reserve Unit 2
- 99 Foundry Place Unit 201
- 99 Foundry Place Unit 406
- 99 Foundry Place Unit 401
- 99 Foundry Place Unit 408

