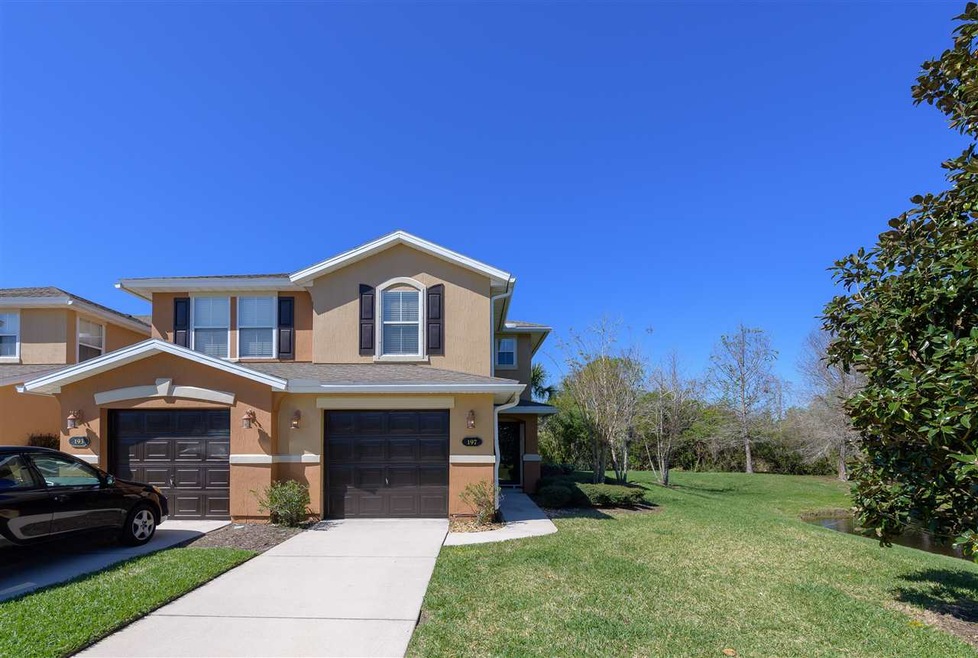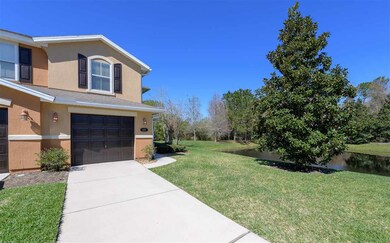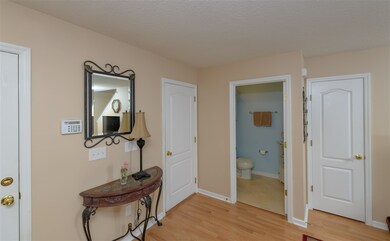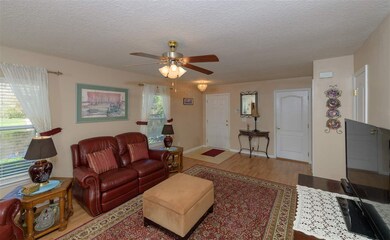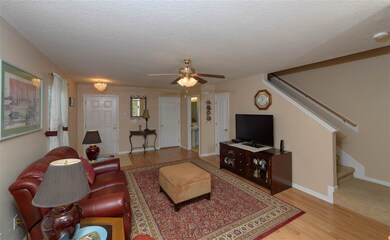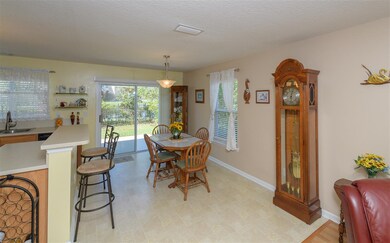
197 Monte Carlo Ct Saint Augustine, FL 32084
Highlights
- Home fronts a pond
- Heated Community Pool
- Central Heating and Cooling System
- Crookshank Elementary School Rated A-
- 1 Car Attached Garage
- Dining Room
About This Home
As of September 2023Beautiful end unit facing the community pond at the end of the road. This well maintained town home is filled with natural light in the living from the 6 windows and glass storm door. Step out the back door and enjoy the pond view and beautiful weather on your private partially fenced patio. The upstairs is finished with a large master bedroom and bathroom, formidable guest bedroom and bathroom, and spacious loft. Schedule your showing today!
Last Agent to Sell the Property
Coldwell Banker Premier Properties Listed on: 03/08/2018

Townhouse Details
Home Type
- Townhome
Est. Annual Taxes
- $1,959
Year Built
- Built in 2007
Lot Details
- 3,049 Sq Ft Lot
- Lot Dimensions are 26 x 101
- Home fronts a pond
- Partially Fenced Property
HOA Fees
- $12 Monthly HOA Fees
Parking
- 1 Car Attached Garage
Home Design
- Slab Foundation
- Shingle Roof
- Stucco Exterior
Interior Spaces
- 1,525 Sq Ft Home
- 2-Story Property
- Dining Room
Kitchen
- Range
- Microwave
- Dishwasher
- Disposal
Flooring
- Carpet
- Laminate
- Vinyl
Bedrooms and Bathrooms
- 2 Bedrooms
- 2 Bathrooms
- Bathtub and Shower Combination in Primary Bathroom
Schools
- Crookshank Elementary School
- Murray Middle School
- St. Augustine High School
Utilities
- Central Heating and Cooling System
Listing and Financial Details
- Assessor Parcel Number 086531-0010
Community Details
Overview
- Association fees include community maintained, maintenance exterior, management
Recreation
- Heated Community Pool
Ownership History
Purchase Details
Purchase Details
Home Financials for this Owner
Home Financials are based on the most recent Mortgage that was taken out on this home.Purchase Details
Home Financials for this Owner
Home Financials are based on the most recent Mortgage that was taken out on this home.Purchase Details
Purchase Details
Purchase Details
Purchase Details
Home Financials for this Owner
Home Financials are based on the most recent Mortgage that was taken out on this home.Similar Homes in Saint Augustine, FL
Home Values in the Area
Average Home Value in this Area
Purchase History
| Date | Type | Sale Price | Title Company |
|---|---|---|---|
| Quit Claim Deed | $100 | None Listed On Document | |
| Warranty Deed | $265,000 | Coast Title | |
| Warranty Deed | $167,000 | Attorney | |
| Special Warranty Deed | $92,000 | Attorney | |
| Special Warranty Deed | -- | Attorney | |
| Trustee Deed | -- | None Available | |
| Special Warranty Deed | $145,800 | Dba Associated Land Title Gr |
Mortgage History
| Date | Status | Loan Amount | Loan Type |
|---|---|---|---|
| Previous Owner | $212,000 | New Conventional | |
| Previous Owner | $167,200 | New Conventional | |
| Previous Owner | $164,200 | New Conventional | |
| Previous Owner | $161,990 | New Conventional | |
| Previous Owner | $116,620 | Purchase Money Mortgage |
Property History
| Date | Event | Price | Change | Sq Ft Price |
|---|---|---|---|---|
| 12/17/2023 12/17/23 | Off Market | $265,000 | -- | -- |
| 09/08/2023 09/08/23 | Sold | $265,000 | -9.5% | $174 / Sq Ft |
| 08/28/2023 08/28/23 | Pending | -- | -- | -- |
| 07/13/2023 07/13/23 | For Sale | $292,900 | +75.4% | $192 / Sq Ft |
| 05/22/2018 05/22/18 | Sold | $167,000 | -1.7% | $110 / Sq Ft |
| 04/23/2018 04/23/18 | Price Changed | $169,900 | +3.0% | $111 / Sq Ft |
| 04/06/2018 04/06/18 | For Sale | $164,900 | 0.0% | $108 / Sq Ft |
| 03/21/2018 03/21/18 | Pending | -- | -- | -- |
| 03/08/2018 03/08/18 | For Sale | $164,900 | -- | $108 / Sq Ft |
Tax History Compared to Growth
Tax History
| Year | Tax Paid | Tax Assessment Tax Assessment Total Assessment is a certain percentage of the fair market value that is determined by local assessors to be the total taxable value of land and additions on the property. | Land | Improvement |
|---|---|---|---|---|
| 2025 | $1,725 | $234,069 | $45,000 | $189,069 |
| 2024 | $1,725 | $238,132 | $55,000 | $183,132 |
| 2023 | $1,725 | $154,767 | $0 | $0 |
| 2022 | $1,662 | $150,259 | $0 | $0 |
| 2021 | $1,643 | $145,883 | $0 | $0 |
| 2020 | $1,634 | $143,869 | $0 | $0 |
| 2019 | $1,654 | $140,634 | $0 | $0 |
| 2018 | $1,947 | $121,597 | $0 | $0 |
| 2017 | $1,959 | $120,127 | $23,000 | $97,127 |
| 2016 | $1,861 | $109,909 | $0 | $0 |
| 2015 | $1,782 | $104,853 | $0 | $0 |
| 2014 | $1,698 | $100,534 | $0 | $0 |
Agents Affiliated with this Home
-
T
Seller's Agent in 2023
TINA ESCALANTE
PARKSIDE REALTY GROUP LLC
-
NON MLS
N
Buyer's Agent in 2023
NON MLS
NON MLS
-
9
Buyer's Agent in 2023
99999 99999
WATSON REALTY CORP
-
Steve Ladrido

Seller's Agent in 2018
Steve Ladrido
Coldwell Banker Premier Properties
(904) 377-9577
31 Total Sales
-
Anastasia Forrest

Buyer's Agent in 2018
Anastasia Forrest
Exp Realty
(904) 501-7924
39 Total Sales
Map
Source: St. Augustine and St. Johns County Board of REALTORS®
MLS Number: 177316
APN: 086531-0010
- 236 Sienna Place
- 260 Sienna Place
- 347 W Pisa Place
- 662 Cabernet Place
- 274 Syrah Way
- 160 Crete Ct
- 147 Crete Ct
- 650 Drake Bay Terrace
- 653 Drake Bay Terrace
- 537 Cabernet Place
- 466 Cabernet Place
- 499 Cabernet Place
- 617 Drake Bay Terrace
- 613 Drake Bay Terrace
- 611 Drake Bay Terrace
- 428 Cabernet Place
- 439 Cabernet Place
- 427 Cabernet Place
- 178 S Hamilton Springs Rd
- 362 S Hamilton Springs Rd
