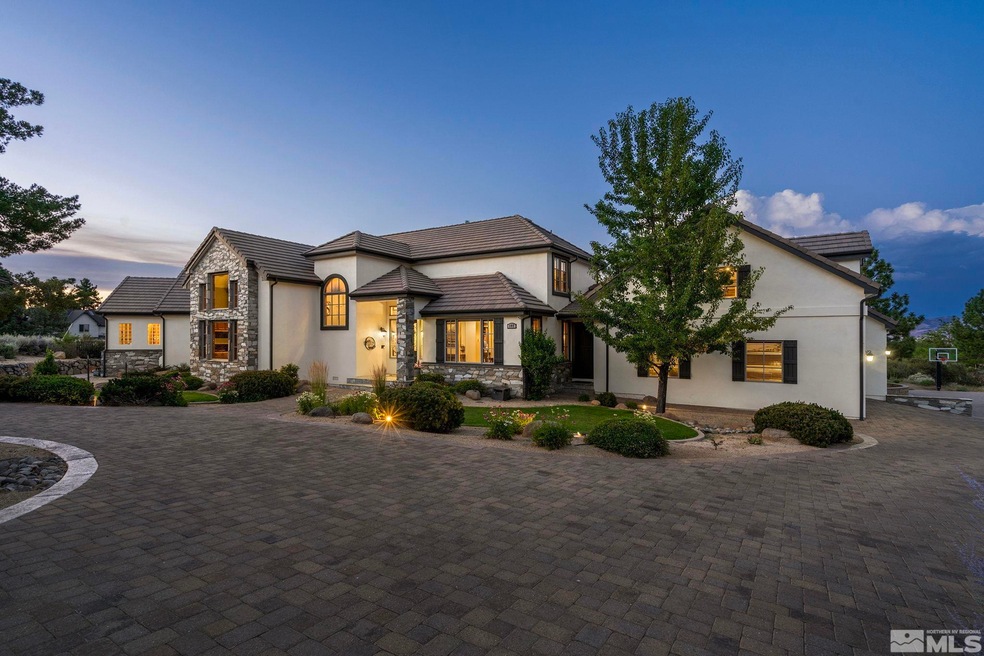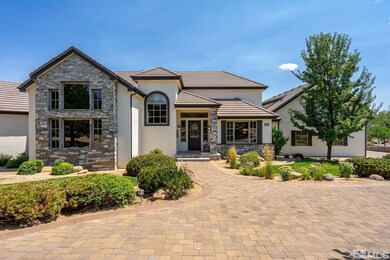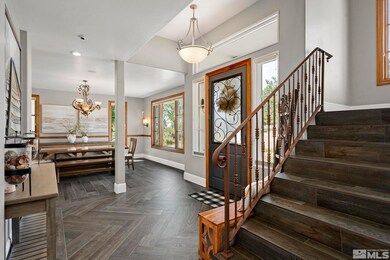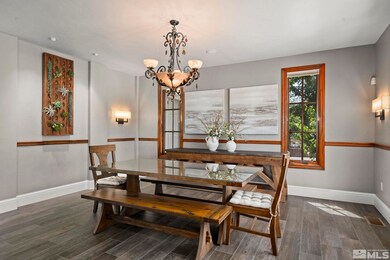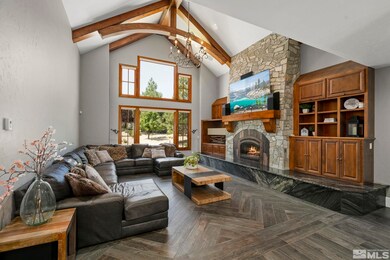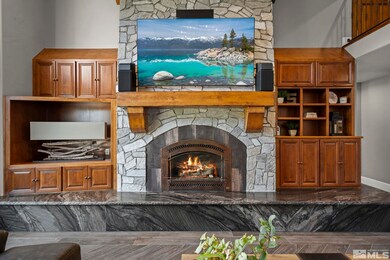
197 N Argyle Ct Reno, NV 89511
Montreux NeighborhoodHighlights
- Valley View
- Wood Flooring
- Double Oven
- Ted Hunsburger Elementary School Rated A-
- 2 Fireplaces
- Dog Run
About This Home
As of December 2024Welcome to your dream home located in the highly desired St. James Village! Step into the spacious living room, featuring a TV with an electric lift and Sonos surround sound throughout the home. The fireplace, adorned with Nevada Quartzite stone and an Onyx Quartz hearth, adds a cozy touch. The room is beautifully illuminated with can lighting and halo accents. The kitchen is a chef's delight with high-end Decor appliances (6 burner stove, double ovens and refrigerator). A convenient coffee bar/wet bar and, ample storage makes meal prep a breeze. The primary suite is a luxurious retreat, offering his and hers closets, a double-sided fireplace, a jetted tub, and a shower with three heads. Radiant heated floors on the first floor add warmth, and the new 150-gallon hot water boiler ensures plenty of hot water. Upstairs, the Jack and Jill bathroom features a double vanity and a TOTO bidet. The bedroom to the right of the stairs includes a built-in desk and entertainment center. Throughout the home, you'll find a mix of porcelain tile, carpet, and hardwood flooring. Additional features include an intercom system and a central vacuum for convenience. An owned alarm system adds security. The loft above the garage includes a full bath and three closets, perfect for guests or extra storage. Outside, the driveway, installed with pavers within the last three years, features a basketball hoop. Do you have toys? Or just want to park your RV in your garage? Well, this home has the space for that with a 14-foot garage door. The garage is finished with epoxy floors and garage door openers and room for all your toys. The backyard is an oasis with a water fountain, pool with a waterfall, hot tub, gas fire pit, and a dog run. This home is a perfect blend of luxury and practicality, ready for you to move in and enjoy!
Last Agent to Sell the Property
BHG Drakulich Realty License #BS.6217 Listed on: 07/27/2024

Home Details
Home Type
- Single Family
Est. Annual Taxes
- $11,544
Year Built
- Built in 2006
Lot Details
- 1.05 Acre Lot
- Dog Run
- Property is zoned LDS
HOA Fees
- $315 per month
Parking
- 6 Car Garage
Home Design
- Pitched Roof
- Tile Roof
Interior Spaces
- 5,424 Sq Ft Home
- 2 Fireplaces
- Valley Views
Kitchen
- Double Oven
- Microwave
- Dishwasher
- Disposal
Flooring
- Wood
- Carpet
- Ceramic Tile
Bedrooms and Bathrooms
- 5 Bedrooms
Schools
- Hunsberger Elementary School
- Marce Herz Middle School
- Galena High School
Utilities
- Internet Available
Listing and Financial Details
- Assessor Parcel Number 15606307
Ownership History
Purchase Details
Home Financials for this Owner
Home Financials are based on the most recent Mortgage that was taken out on this home.Purchase Details
Purchase Details
Home Financials for this Owner
Home Financials are based on the most recent Mortgage that was taken out on this home.Purchase Details
Purchase Details
Similar Homes in Reno, NV
Home Values in the Area
Average Home Value in this Area
Purchase History
| Date | Type | Sale Price | Title Company |
|---|---|---|---|
| Bargain Sale Deed | $2,300,000 | Ticor Title | |
| Bargain Sale Deed | $2,300,000 | Ticor Title | |
| Bargain Sale Deed | -- | None Listed On Document | |
| Bargain Sale Deed | $2,235,000 | Stewart Title | |
| Interfamily Deed Transfer | -- | None Available | |
| Bargain Sale Deed | $93,000 | Stewart Title Company |
Mortgage History
| Date | Status | Loan Amount | Loan Type |
|---|---|---|---|
| Open | $600,000 | VA | |
| Closed | $600,000 | VA | |
| Previous Owner | $1,788,000 | New Conventional | |
| Previous Owner | $441,200 | New Conventional | |
| Previous Owner | $490,000 | No Value Available | |
| Previous Owner | $524,850 | Adjustable Rate Mortgage/ARM | |
| Previous Owner | $530,000 | Adjustable Rate Mortgage/ARM | |
| Previous Owner | $531,575 | New Conventional | |
| Previous Owner | $344,026 | New Conventional | |
| Previous Owner | $370,800 | New Conventional | |
| Previous Owner | $650,000 | Construction |
Property History
| Date | Event | Price | Change | Sq Ft Price |
|---|---|---|---|---|
| 12/13/2024 12/13/24 | Sold | $2,300,000 | -5.5% | $424 / Sq Ft |
| 08/24/2024 08/24/24 | Pending | -- | -- | -- |
| 07/26/2024 07/26/24 | For Sale | $2,435,000 | +8.9% | $449 / Sq Ft |
| 05/10/2022 05/10/22 | Sold | $2,235,000 | -2.8% | $412 / Sq Ft |
| 03/09/2022 03/09/22 | Pending | -- | -- | -- |
| 02/28/2022 02/28/22 | Price Changed | $2,299,000 | -2.1% | $424 / Sq Ft |
| 12/27/2021 12/27/21 | For Sale | $2,349,000 | -- | $433 / Sq Ft |
Tax History Compared to Growth
Tax History
| Year | Tax Paid | Tax Assessment Tax Assessment Total Assessment is a certain percentage of the fair market value that is determined by local assessors to be the total taxable value of land and additions on the property. | Land | Improvement |
|---|---|---|---|---|
| 2025 | $12,469 | $526,842 | $73,500 | $453,342 |
| 2024 | $12,469 | $551,700 | $94,500 | $457,200 |
| 2023 | $11,544 | $509,008 | $78,750 | $430,259 |
| 2022 | $10,688 | $423,282 | $64,750 | $358,532 |
| 2021 | $10,378 | $415,105 | $59,500 | $355,605 |
| 2020 | $10,075 | $415,863 | $59,500 | $356,363 |
| 2019 | $9,785 | $403,290 | $57,750 | $345,540 |
| 2018 | $9,500 | $399,655 | $49,000 | $350,655 |
| 2017 | $9,029 | $389,899 | $49,000 | $340,899 |
| 2016 | $8,801 | $369,406 | $38,500 | $330,906 |
| 2015 | $6,586 | $354,920 | $35,000 | $319,920 |
| 2014 | $8,521 | $319,227 | $26,250 | $292,977 |
| 2013 | -- | $263,137 | $15,400 | $247,737 |
Agents Affiliated with this Home
-
Bryan Drakulich

Seller's Agent in 2024
Bryan Drakulich
BHG Drakulich Realty
(775) 544-2879
44 in this area
189 Total Sales
-
Elizabeth Marty

Buyer's Agent in 2024
Elizabeth Marty
Real Broker LLC
(775) 413-0120
5 in this area
91 Total Sales
-
Barbara Moss
B
Buyer's Agent in 2022
Barbara Moss
Ferrari-Lund Real Estate Reno
(775) 337-2060
1 in this area
9 Total Sales
Map
Source: Northern Nevada Regional MLS
MLS Number: 240009561
APN: 156-063-07
- 193 N Argyle Ct
- 202 Paddington Ct
- 178 Nottingham Ct
- 227 S Earlham Ct
- 180 Nottingham Ct
- 229 S Earlham Ct
- 129 E Willis Ln
- 235 Timbercreek Ct
- 600 Sand Cherry Ct
- 605 Sand Cherry Ct
- 120 W Willis Ln
- 400 Mount Mahogany Ct
- 4690 W Pinewild Rd
- 515 Mount Mahogany Ct
- 4720 W Pinewild Rd
- 20765 Parc Forêt Dr
- 20680 Parc Foret Dr
- 20647 Chanson Way
- 3855 Joy Lake Rd
- 49 Bennington Ct
