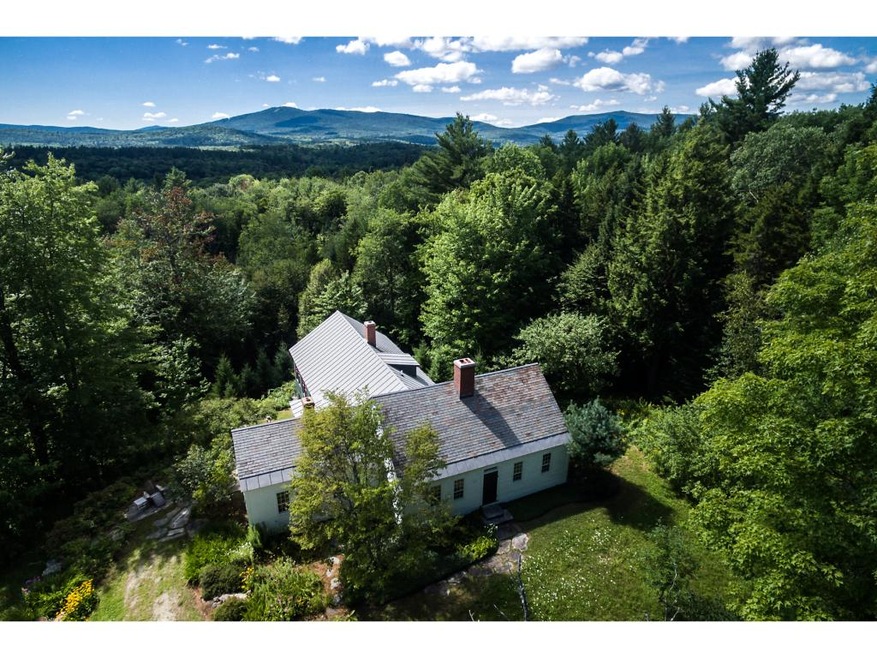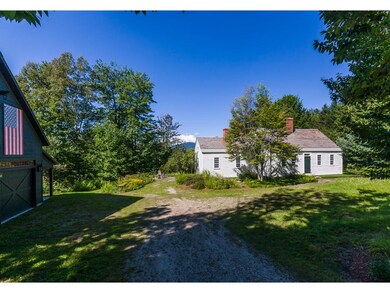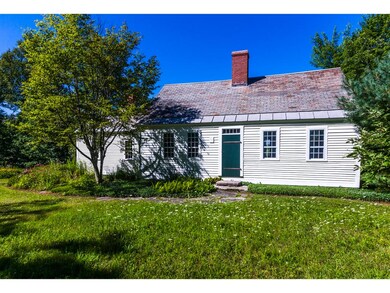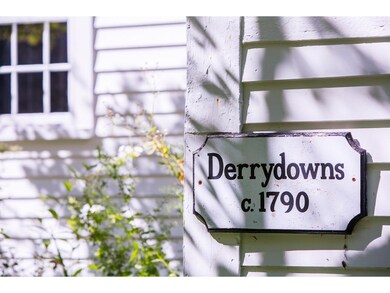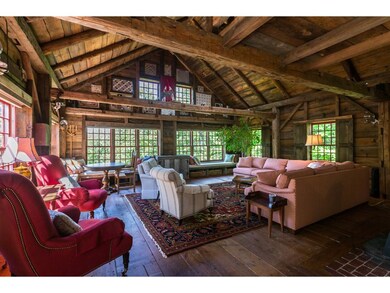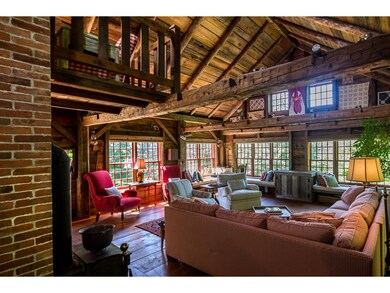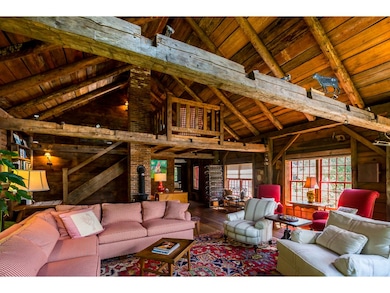
197 Reilly Rd Londonderry, VT 05148
Highlights
- Barn
- Sauna
- Cape Cod Architecture
- Spa
- 29.2 Acre Lot
- Mountain View
About This Home
As of January 2019This Circa 1790/1997 expanded cape is Early American design with modern amenities like in-floor radiant heat,spray foam insulation and stress-skin insulating panels on the ell(Great Room), slate roof on the front, standing seam on the back.This exciting floor plan includes large great-room with wood stove, this large, wide open space is the perfect gathering room for family and friends; brick-floored mudroom entry has cubby closet and a half-bath; the beamed country kitchen is beyond your imagination with commercial range and custom hood,country cabinets with plank tops and a large and hidden pantry. The Dining/Keeping room has dutch oven fireplace alongside the cooking fireplace, cooking tools included; master w/brick fireplace; neat living spaces and lofts, 4 bedrooms, 4 1/2 baths, and tiled hot tub and sauna. A stunning blend of old and new pieces. New & large 4-car 2/story barn with potting shed. 29.2 west facing acres with big time views and a myriad of trails. This is Vermont!!
Last Agent to Sell the Property
Four Seasons Sotheby's Int'l Realty License #082.0006222 Listed on: 08/31/2016

Home Details
Home Type
- Single Family
Est. Annual Taxes
- $14,696
Year Built
- Built in 1790
Lot Details
- 29.2 Acre Lot
- Lot Sloped Up
- Wooded Lot
- Historic Home
- Property is zoned 0ne acre
Parking
- 4 Car Detached Garage
- Automatic Garage Door Opener
- Gravel Driveway
Home Design
- Cape Cod Architecture
- Post and Beam
- Concrete Foundation
- Slate Roof
- Wood Siding
- Clap Board Siding
Interior Spaces
- 3-Story Property
- Wet Bar
- Bar
- Woodwork
- Multiple Fireplaces
- Wood Burning Stove
- Wood Burning Fireplace
- Drapes & Rods
- Window Screens
- Open Floorplan
- Sauna
- Mountain Views
- Washer
Kitchen
- Walk-In Pantry
- Double Oven
- Stove
- Gas Range
- Range Hood
- Dishwasher
Flooring
- Softwood
- Brick
- Tile
Bedrooms and Bathrooms
- 4 Bedrooms
- Walk-In Closet
Partially Finished Basement
- Basement Fills Entire Space Under The House
- Connecting Stairway
- Interior Basement Entry
Home Security
- Home Security System
- Storm Windows
Outdoor Features
- Spa
- Covered Patio or Porch
- Outbuilding
Farming
- Barn
Utilities
- Zoned Heating and Cooling
- Heating System Uses Oil
- Radiant Heating System
- 200+ Amp Service
- Drilled Well
- Oil Water Heater
- Septic Tank
- Private Sewer
- Leach Field
- Cable TV Available
Listing and Financial Details
- Exclusions: Absolutely no furniture included in this offering
- 2% Total Tax Rate
Similar Homes in the area
Home Values in the Area
Average Home Value in this Area
Property History
| Date | Event | Price | Change | Sq Ft Price |
|---|---|---|---|---|
| 01/18/2019 01/18/19 | Sold | $760,000 | -4.9% | $177 / Sq Ft |
| 12/17/2018 12/17/18 | Pending | -- | -- | -- |
| 06/26/2018 06/26/18 | For Sale | $799,000 | +8.0% | $186 / Sq Ft |
| 03/14/2017 03/14/17 | Sold | $740,000 | -7.4% | $285 / Sq Ft |
| 12/31/2016 12/31/16 | Pending | -- | -- | -- |
| 08/31/2016 08/31/16 | For Sale | $799,500 | -- | $308 / Sq Ft |
Tax History Compared to Growth
Tax History
| Year | Tax Paid | Tax Assessment Tax Assessment Total Assessment is a certain percentage of the fair market value that is determined by local assessors to be the total taxable value of land and additions on the property. | Land | Improvement |
|---|---|---|---|---|
| 2024 | $17,877 | $736,900 | $268,000 | $468,900 |
| 2023 | $15,843 | $736,900 | $268,000 | $468,900 |
| 2022 | $14,808 | $736,900 | $268,000 | $468,900 |
| 2021 | $15,293 | $736,900 | $268,000 | $468,900 |
| 2020 | $15,019 | $735,500 | $266,600 | $468,900 |
| 2019 | $14,026 | $735,500 | $266,600 | $468,900 |
| 2018 | $13,007 | $735,500 | $266,600 | $468,900 |
| 2016 | $14,696 | $791,400 | $176,600 | $614,800 |
Agents Affiliated with this Home
-
Lee Brown

Seller's Agent in 2019
Lee Brown
Four Seasons Sotheby's Int'l Realty
(802) 824-4133
21 in this area
92 Total Sales
-
Clayton-Paul Cormier Jr

Buyer's Agent in 2019
Clayton-Paul Cormier Jr
Maple Sweet Real Estate
(802) 793-1515
1 in this area
112 Total Sales
-
Claudia Harris

Buyer's Agent in 2017
Claudia Harris
Mary Mitchell Miller Real Estate
(802) 379-0347
31 in this area
109 Total Sales
Map
Source: PrimeMLS
MLS Number: 4513083
APN: 357-110-10862
- 524 Reilly Rd
- 275 Sherwood Forest
- 175 Sherwood Forest
- 452 Sherwood Forest
- 24 Vt Route 11
- 190 &192 Pingree Park Ln
- 191 Pingree Park Ln
- 192 Pingree Park Ln
- 93 Mountain Ridge Rd
- 464 Forest Mountain Rd
- 183 Vacation Lodge Rd
- 1950 N Main St
- 190 Vt Route 11 Unit 1
- 2072 N Main St
- 150 Williams St
- 207 Brooks Ln
- 11 Old County Rd E
- 53 Old County Rd E Unit 15
- 6795 Vt Route 100
- 40 Middle Rd
