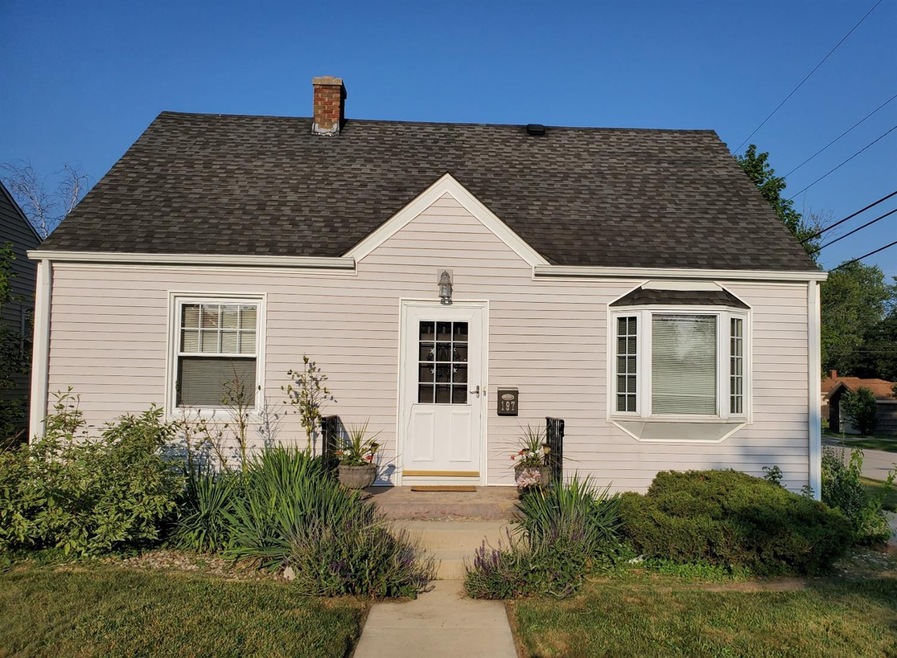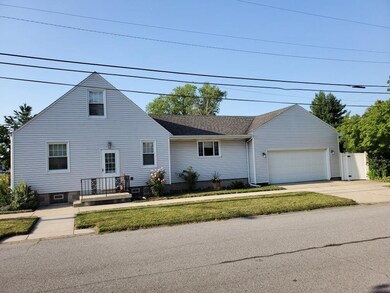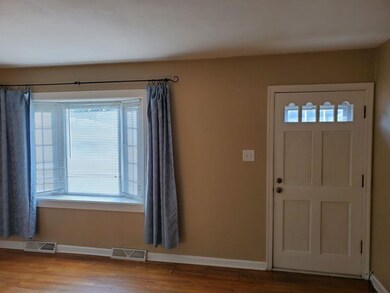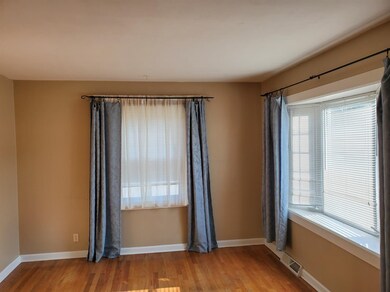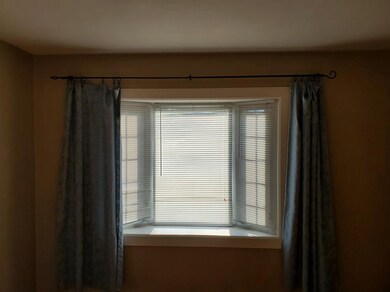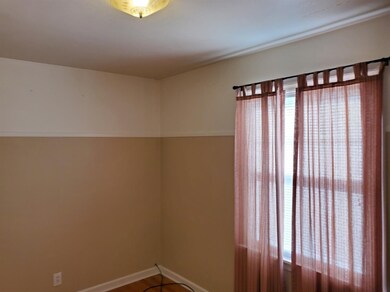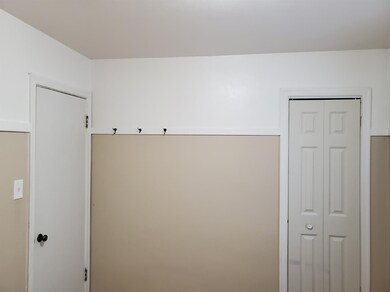
197 S Virginia St Hobart, IN 46342
Estimated Value: $222,000 - $261,000
Highlights
- Wood Flooring
- 2 Car Attached Garage
- Forced Air Heating and Cooling System
- No HOA
- Patio
- Fenced
About This Home
As of July 2023This 4 bedroom cape cod is ready for you to move in! Home includes a main level master bedroom, 2 updated bathrooms, large country kitchen and dining room. Large mostly finished basement that could be used for related living or an additional gathering room. Hardwood floors throughout most of the home. Newer windows including a large bay window in living room. 2 car attached garage, vinyl fenced backyard which hides a secluded patio and garden. With over 2,600 finished sq. ft. there is plenty of living space. Seller is providing a 13 month home warranty for buyer. Make an appointment TODAY!!!!!
Home Details
Home Type
- Single Family
Est. Annual Taxes
- $2,324
Year Built
- Built in 1949
Lot Details
- 5,097 Sq Ft Lot
- Lot Dimensions are 40x127
- Fenced
Parking
- 2 Car Attached Garage
Interior Spaces
- 1,908 Sq Ft Home
- 1.5-Story Property
- Dishwasher
- Basement
Flooring
- Wood
- Carpet
Bedrooms and Bathrooms
- 4 Bedrooms
Outdoor Features
- Patio
Utilities
- Forced Air Heating and Cooling System
- Heating System Uses Natural Gas
Community Details
- No Home Owners Association
- Hobart Lake Shore Sub Subdivision
Listing and Financial Details
- Assessor Parcel Number 450931128013000018
Ownership History
Purchase Details
Home Financials for this Owner
Home Financials are based on the most recent Mortgage that was taken out on this home.Purchase Details
Home Financials for this Owner
Home Financials are based on the most recent Mortgage that was taken out on this home.Purchase Details
Home Financials for this Owner
Home Financials are based on the most recent Mortgage that was taken out on this home.Purchase Details
Home Financials for this Owner
Home Financials are based on the most recent Mortgage that was taken out on this home.Purchase Details
Home Financials for this Owner
Home Financials are based on the most recent Mortgage that was taken out on this home.Similar Homes in Hobart, IN
Home Values in the Area
Average Home Value in this Area
Purchase History
| Date | Buyer | Sale Price | Title Company |
|---|---|---|---|
| Stottlemire Jackie | -- | None Listed On Document | |
| Stottlemire Jackie | $232,000 | Community Title | |
| Bottini Richard J | -- | Community Title Company | |
| Progre Dorothy | -- | Meridian Title Corp | |
| Baker Rodney J | -- | -- |
Mortgage History
| Date | Status | Borrower | Loan Amount |
|---|---|---|---|
| Open | Stottlemire Jackie | $174,600 | |
| Previous Owner | Stottlemire Jackie | $176,000 | |
| Previous Owner | Bottini Richard J | $237,000 | |
| Previous Owner | Baker Rodney J | $86,000 |
Property History
| Date | Event | Price | Change | Sq Ft Price |
|---|---|---|---|---|
| 07/28/2023 07/28/23 | Sold | $232,000 | -17.1% | $122 / Sq Ft |
| 07/28/2023 07/28/23 | Pending | -- | -- | -- |
| 09/13/2022 09/13/22 | For Sale | $279,900 | +18.1% | $147 / Sq Ft |
| 11/10/2021 11/10/21 | Sold | $237,000 | 0.0% | $90 / Sq Ft |
| 09/28/2021 09/28/21 | Pending | -- | -- | -- |
| 08/04/2021 08/04/21 | For Sale | $237,000 | +58.0% | $90 / Sq Ft |
| 08/13/2015 08/13/15 | Sold | $150,000 | 0.0% | $57 / Sq Ft |
| 07/16/2015 07/16/15 | Pending | -- | -- | -- |
| 03/11/2015 03/11/15 | For Sale | $150,000 | -- | $57 / Sq Ft |
Tax History Compared to Growth
Tax History
| Year | Tax Paid | Tax Assessment Tax Assessment Total Assessment is a certain percentage of the fair market value that is determined by local assessors to be the total taxable value of land and additions on the property. | Land | Improvement |
|---|---|---|---|---|
| 2024 | $9,246 | $228,200 | $22,700 | $205,500 |
| 2023 | $2,365 | $226,500 | $22,700 | $203,800 |
| 2022 | $2,562 | $226,000 | $17,700 | $208,300 |
| 2021 | $2,133 | $175,700 | $13,600 | $162,100 |
| 2020 | $2,072 | $171,700 | $13,600 | $158,100 |
| 2019 | $2,177 | $163,100 | $13,600 | $149,500 |
| 2018 | $2,274 | $158,800 | $13,600 | $145,200 |
| 2017 | $2,225 | $153,900 | $13,600 | $140,300 |
| 2016 | $2,054 | $145,400 | $15,400 | $130,000 |
| 2014 | $1,772 | $134,800 | $15,500 | $119,300 |
| 2013 | $1,805 | $136,200 | $15,400 | $120,800 |
Agents Affiliated with this Home
-
Joe Casko

Seller's Agent in 2023
Joe Casko
McColly Real Estate
(219) 771-6760
52 in this area
99 Total Sales
-
Carter Casko

Seller Co-Listing Agent in 2023
Carter Casko
McColly Real Estate
(219) 916-7129
32 in this area
89 Total Sales
-
Keri Hir

Buyer's Agent in 2023
Keri Hir
Keri Hir
(708) 560-1282
1 in this area
21 Total Sales
-
Christopher Johnson
C
Buyer's Agent in 2021
Christopher Johnson
Advanced Real Estate, LLC
(708) 845-0248
1 in this area
15 Total Sales
Map
Source: Northwest Indiana Association of REALTORS®
MLS Number: 519630
APN: 45-09-31-128-013.000-018
- 123 S California St
- 121 S Wisconsin St
- 307 S Virginia St
- 1323 W Cleveland Ave
- 105 N Washington St
- 1224 W Home Ave
- 1357 W 3rd St
- 168 Aviana Ave
- 1105 W 4th Place
- 19 Beverly Blvd
- 306 N Virginia St
- 345 N California St
- 6 W Cleveland Ave
- 715 S Washington St
- 919 W 7th Place
- 340 N Guyer St
- 220 N Lake Park Ave
- 326 S Lasalle St
- 923 W 39th Ave
- 544 N Wisconsin St
- 197 S Virginia St
- 189 S Virginia St
- 181 S Virginia St
- 201 S Virginia St
- 175 S Virginia St
- 148 S California St
- 140 S California St
- 205 S Virginia St
- 165 S Virginia St
- 196 S Virginia St
- 188 S Virginia St
- 180 S Virginia St
- 200 S Virginia St
- 209 S Virginia St
- 159 S Virginia St
- 122 S California St
- 200 S California St
- 204 S California St
- 172 S Virginia St
- 204 S Virginia St
