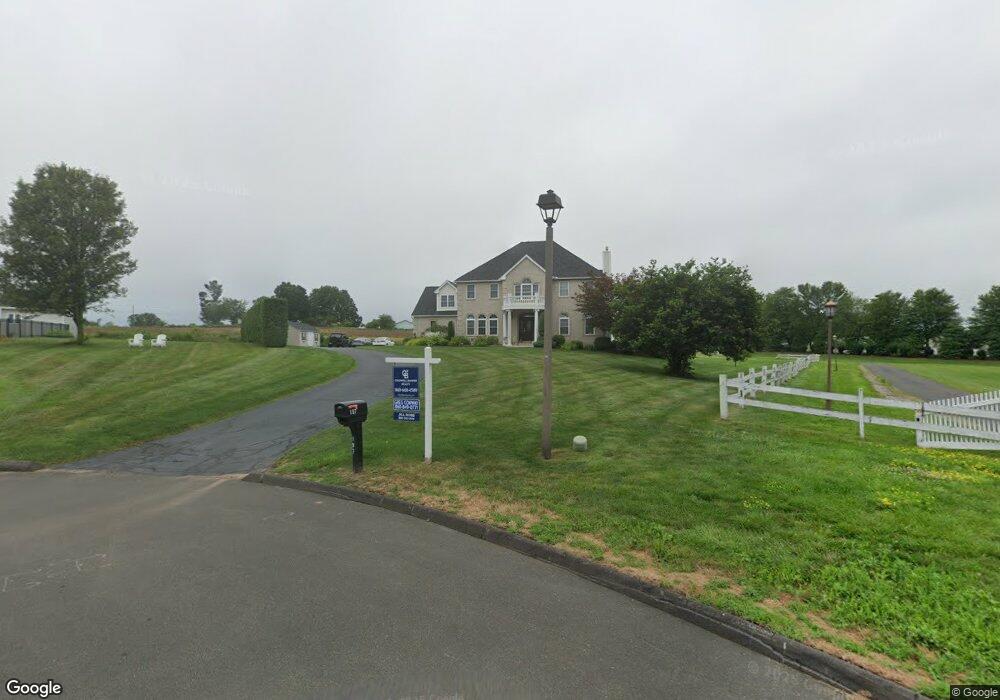197 Shadow Pond Ln Suffield, CT 06078
Estimated Value: $892,000 - $987,288
4
Beds
4
Baths
3,496
Sq Ft
$270/Sq Ft
Est. Value
About This Home
This home is located at 197 Shadow Pond Ln, Suffield, CT 06078 and is currently estimated at $943,822, approximately $269 per square foot. 197 Shadow Pond Ln is a home located in Hartford County with nearby schools including A. Ward Spaulding School, Mcalister Intermediate School, and Suffield Middle School.
Ownership History
Date
Name
Owned For
Owner Type
Purchase Details
Closed on
Apr 9, 2002
Sold by
Ladizki Beverly
Bought by
Santaniello Umberto and Santaniello Cynthia
Current Estimated Value
Create a Home Valuation Report for This Property
The Home Valuation Report is an in-depth analysis detailing your home's value as well as a comparison with similar homes in the area
Home Values in the Area
Average Home Value in this Area
Purchase History
| Date | Buyer | Sale Price | Title Company |
|---|---|---|---|
| Santaniello Umberto | $100,000 | -- |
Source: Public Records
Mortgage History
| Date | Status | Borrower | Loan Amount |
|---|---|---|---|
| Open | Santaniello Umberto | $402,000 | |
| Closed | Santaniello Umberto | $417,000 | |
| Closed | Santaniello Umberto | $150,000 |
Source: Public Records
Tax History Compared to Growth
Tax History
| Year | Tax Paid | Tax Assessment Tax Assessment Total Assessment is a certain percentage of the fair market value that is determined by local assessors to be the total taxable value of land and additions on the property. | Land | Improvement |
|---|---|---|---|---|
| 2025 | $12,308 | $525,770 | $91,700 | $434,070 |
| 2024 | $11,746 | $519,050 | $91,700 | $427,350 |
| 2023 | $10,979 | $383,740 | $91,700 | $292,040 |
| 2022 | $10,979 | $383,740 | $91,700 | $292,040 |
| 2021 | $10,990 | $383,740 | $91,700 | $292,040 |
| 2020 | $10,990 | $383,740 | $91,700 | $292,040 |
| 2019 | $11,021 | $383,740 | $91,700 | $292,040 |
| 2018 | $11,278 | $384,650 | $85,890 | $298,760 |
| 2017 | $11,113 | $384,650 | $85,890 | $298,760 |
| 2016 | $10,847 | $384,650 | $85,890 | $298,760 |
| 2015 | $10,686 | $384,650 | $85,890 | $298,760 |
| 2014 | $10,432 | $384,650 | $85,890 | $298,760 |
Source: Public Records
Map
Nearby Homes
- Lot 54 North St
- 1 Meadow Wood Dr
- 0 Hickory St Unit 24099336
- 453 N Main St
- 45 Douglas St
- 0 Suffield St Unit 24093452
- 0 Suffield St Unit 24057050
- 41 Huckleberry Hollow
- 3 Martin St
- 20 Greendale Dr
- 180 Dusky Ln
- 813 Overhill Dr
- 198 Brookfield Ln
- 127 Windsor St
- 83 Landing Cir Unit 83
- 78 Landing Cir Unit 78
- 1730 Main St
- 32 Cottage Green
- 30 Church St
- 26 Church St
- 195 Shadow Pond Ln
- 193 Shadow Pond Ln
- 8 Halladay Ave E
- 134 Halladay Ave E
- 189 Shadow Pond Ln
- 128 Halladay Ave E
- 99 Somerwynd Ln
- 85 Somerwynd Ln
- 65 Somerwynd Ln
- 188 Halladay Ave E
- 45 Somerwynd Ln
- 25 Somerwynd Ln
- 115 Somerwynd Ln
- 220 Halladay Ave E
- 235 Fair Hill Ln
- 129 Halladay Ave E
- 159 Halladay Ave E
- 143 Halladay Ave E
- 171 Halladay Ave E
- 9 Somerwynd Ln
