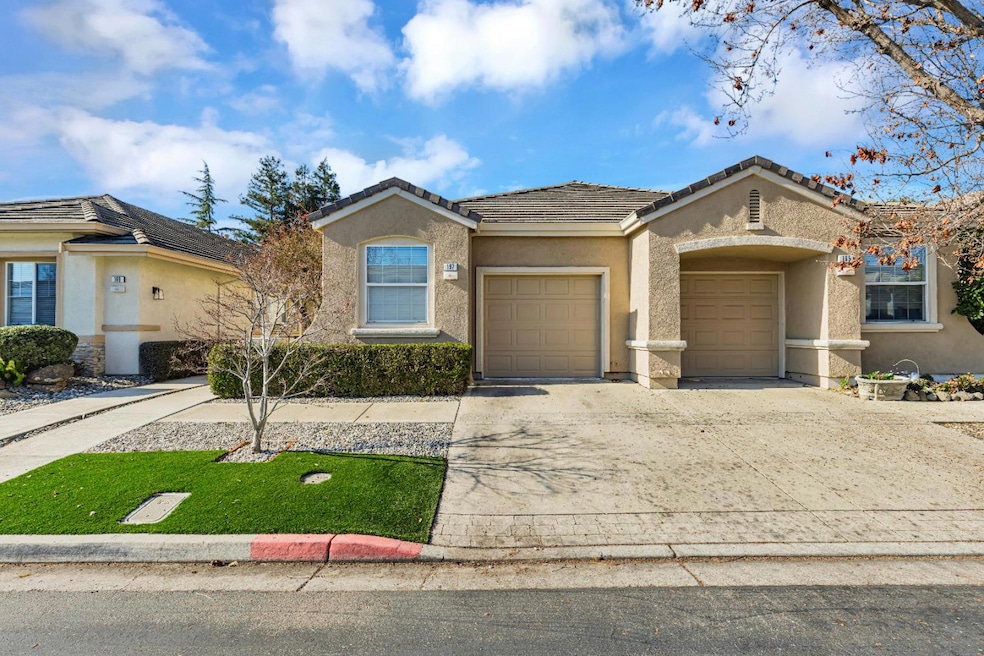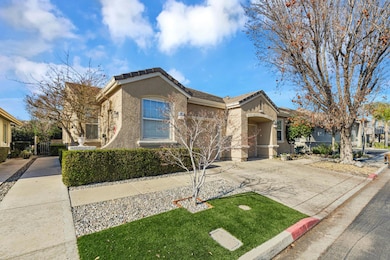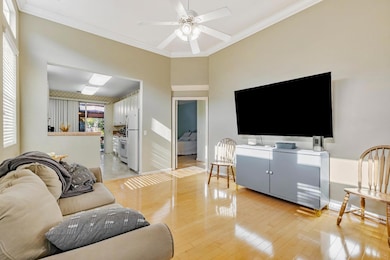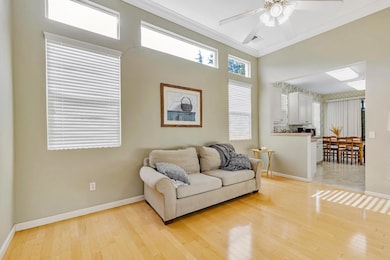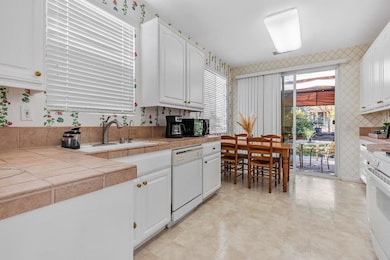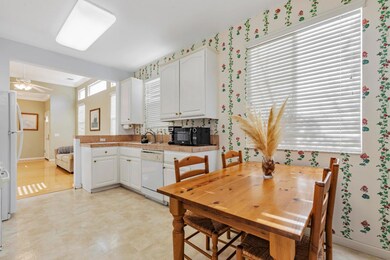
197 Summerset Dr Brentwood, CA 94513
Brentwood Golf Club NeighborhoodEstimated payment $3,420/month
Total Views
22,947
2
Beds
2
Baths
1,022
Sq Ft
$508
Price per Sq Ft
Highlights
- Fitness Center
- Gated with Attendant
- Clubhouse
- R. Paul Krey Elementary School Rated A-
- Private Pool
- Contemporary Architecture
About This Home
Summerset Phase 2 The Palms Age 55+ Active Adult Community Duet Unit with 2 Spacious Bedrooms 2 Full Size Bathrooms Oversized 1 Car Garage Maple Floors in Living Room and Hallways Unit Location is perfect as it is next to Clubhouse with beautiful outdoor pool and spa Many activities for socializing: Community Gym, Library, Arts & Crafts Area, Billiards Room, Tennis & Bocci Courts A short walk to The Club & Palms Restaurant 24/7 Hour Security Gate to the Community Good size fenced backyard and patio area covered by an awning.
Home Details
Home Type
- Single Family
Est. Annual Taxes
- $5,833
Year Built
- Built in 1998
HOA Fees
- $125 Monthly HOA Fees
Parking
- 1 Car Garage
- Garage Door Opener
Home Design
- Contemporary Architecture
- Traditional Architecture
- Slab Foundation
- Slate Roof
Interior Spaces
- 1,022 Sq Ft Home
- 1-Story Property
- Dining Room
- Wood Flooring
- Laundry in Garage
Kitchen
- Eat-In Kitchen
- Electric Cooktop
- Dishwasher
- Tile Countertops
- Disposal
Bedrooms and Bathrooms
- 2 Bedrooms
- Bathroom on Main Level
- 2 Full Bathrooms
- Dual Sinks
- Dual Flush Toilets
- Walk-in Shower
Additional Features
- Solar owned by a third party
- Private Pool
- 3,790 Sq Ft Lot
- Forced Air Heating and Cooling System
Listing and Financial Details
- Assessor Parcel Number 010-410-030-0
Community Details
Overview
- Association fees include management fee, reserves, security service
- Summerset 11 Palms Association
- Built by Sommerset !11 Palms
- Greenbelt
Amenities
- Sauna
- Clubhouse
- Billiard Room
Recreation
- Tennis Courts
- Fitness Center
- Community Pool
Security
- Gated with Attendant
Map
Create a Home Valuation Report for This Property
The Home Valuation Report is an in-depth analysis detailing your home's value as well as a comparison with similar homes in the area
Home Values in the Area
Average Home Value in this Area
Tax History
| Year | Tax Paid | Tax Assessment Tax Assessment Total Assessment is a certain percentage of the fair market value that is determined by local assessors to be the total taxable value of land and additions on the property. | Land | Improvement |
|---|---|---|---|---|
| 2025 | $5,833 | $462,978 | $156,060 | $306,918 |
| 2024 | $5,833 | $453,900 | $153,000 | $300,900 |
| 2023 | $5,744 | $445,000 | $150,000 | $295,000 |
| 2022 | $4,975 | $375,392 | $83,729 | $291,663 |
| 2021 | $4,844 | $368,033 | $82,088 | $285,945 |
| 2019 | $4,839 | $357,118 | $79,654 | $277,464 |
| 2018 | $4,612 | $350,117 | $78,093 | $272,024 |
| 2017 | $4,592 | $341,500 | $76,171 | $265,329 |
| 2016 | $4,320 | $323,500 | $72,156 | $251,344 |
| 2015 | $4,171 | $315,500 | $70,372 | $245,128 |
| 2014 | $3,901 | $285,500 | $63,681 | $221,819 |
Source: Public Records
Property History
| Date | Event | Price | Change | Sq Ft Price |
|---|---|---|---|---|
| 06/08/2025 06/08/25 | For Sale | $519,500 | 0.0% | $508 / Sq Ft |
| 06/08/2025 06/08/25 | Off Market | $519,500 | -- | -- |
| 03/24/2025 03/24/25 | Price Changed | $519,500 | -4.2% | $508 / Sq Ft |
| 02/28/2025 02/28/25 | For Sale | $542,000 | +21.8% | $530 / Sq Ft |
| 02/15/2025 02/15/25 | Pending | -- | -- | -- |
| 02/04/2025 02/04/25 | Off Market | $445,000 | -- | -- |
| 01/07/2025 01/07/25 | For Sale | $542,000 | +21.8% | $530 / Sq Ft |
| 10/06/2022 10/06/22 | Sold | $445,000 | -3.2% | $435 / Sq Ft |
| 09/21/2022 09/21/22 | Pending | -- | -- | -- |
| 09/15/2022 09/15/22 | Price Changed | $459,900 | -4.1% | $450 / Sq Ft |
| 08/30/2022 08/30/22 | Price Changed | $479,500 | -3.1% | $469 / Sq Ft |
| 08/10/2022 08/10/22 | Price Changed | $495,000 | -5.4% | $484 / Sq Ft |
| 07/29/2022 07/29/22 | For Sale | $523,500 | -- | $512 / Sq Ft |
Source: MLSListings
Purchase History
| Date | Type | Sale Price | Title Company |
|---|---|---|---|
| Grant Deed | $445,000 | First American Title | |
| Grant Deed | $275,000 | First California Title | |
| Interfamily Deed Transfer | -- | Old Republic Title Company | |
| Grant Deed | $198,000 | Old Republic Title Company | |
| Quit Claim Deed | -- | Old Republic Title Company | |
| Grant Deed | -- | Old Republic Title Company |
Source: Public Records
Mortgage History
| Date | Status | Loan Amount | Loan Type |
|---|---|---|---|
| Open | $267,000 | New Conventional | |
| Previous Owner | $158,400 | Purchase Money Mortgage |
Source: Public Records
Similar Homes in Brentwood, CA
Source: MLSListings
MLS Number: ML81989674
APN: 010-410-030-0
Nearby Homes
- 210 Summerset Dr
- 1820 Mariposa Way
- 1910 Morello Dr
- 102 Coral St
- 124 Liberty Ln
- 1783 Rubidoux Terrace
- Vantage Plan at Kindred & Balfour
- 280 Black Amber Way
- 1414 Buckingham Dr
- 346 Gladstone Dr
- 1381 Arlington Way
- 20 Gala Ln
- 484 Summer Red Way
- 97 Scarlet Way
- 1505 Bismarck Ln
- 1503 Bismarck Ln
- 657 Prince Albert Way
- 337 Upton Pyne Dr
- 2041 Kent Dr
- 80 Gala Ln
- 116 Heirloom Dr
- 699 Flemish Ct
- 320 Fairview Ave
- 244 Putter Dr
- 790 Valley Green Dr
- 1023 New Holland Ct
- 364 Dante Ct
- 861 Orchid Ct
- 1032 Twinbridge Ct
- 651 Wildrose Way
- 722 Bentley Ct
- 166 Cider Cir
- 1214 Royal Ann Ct
- 1982 Helena Way
- 988 Chamomile Ln
- 1275 Central Blvd
- 1428 Legend Ln
- 233 Birch St
- 271 Washington Dr
- 1290 Business Center Dr
