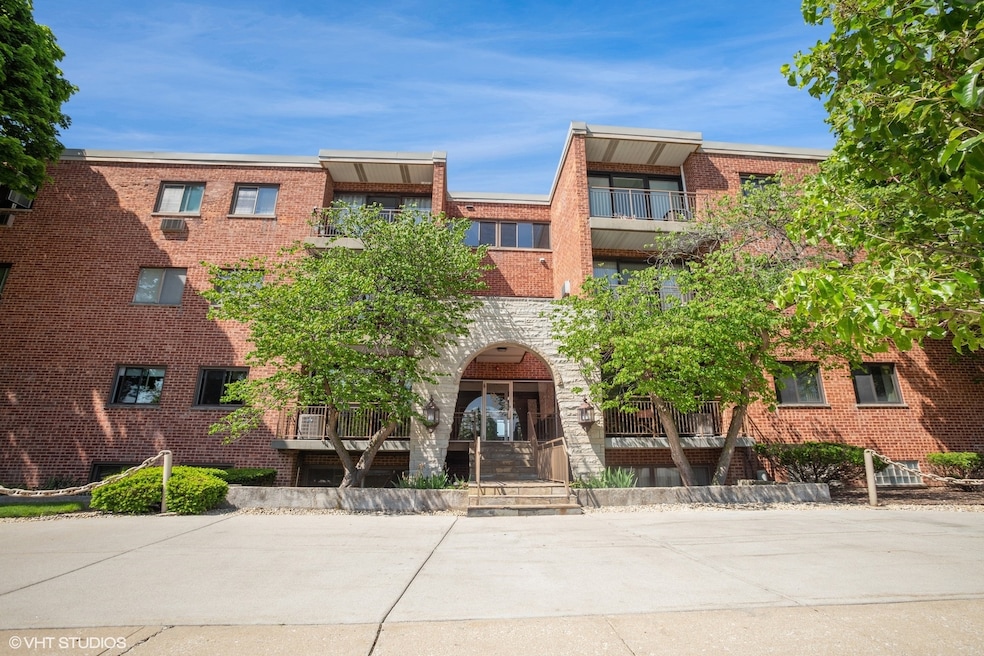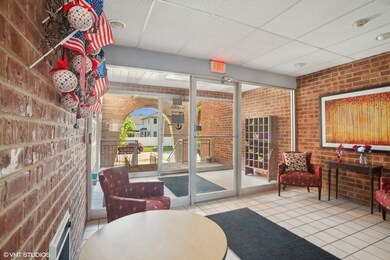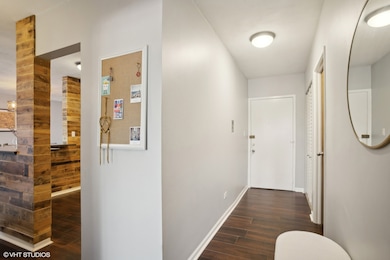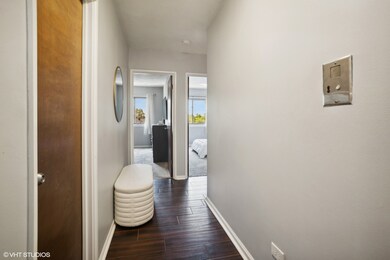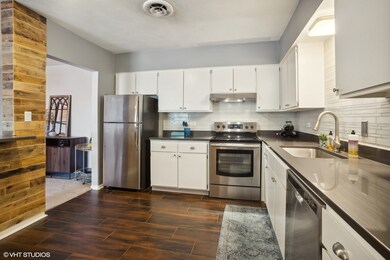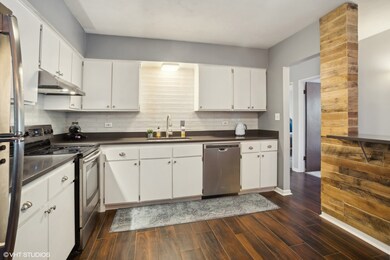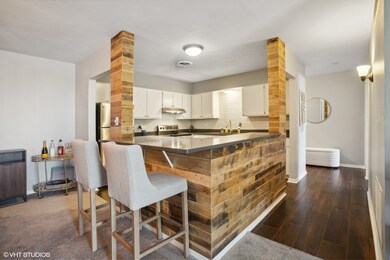
197 W Armitage Ave Unit 203 Elmhurst, IL 60126
Highlights
- Fitness Center
- Landscaped Professionally
- Community Indoor Pool
- Emerson Elementary School Rated A
- Mature Trees
- 5-minute walk to Jaycee Tot Lot
About This Home
As of July 2024Your new home awaits! Step into this 2 bed 1.5 bath condo nestled in the highly sought after town of Elmhurst. This warm and welcoming unit boasts gorgeous tile flooring complimented by an open concept that works perfectly for entertaining or a cozy night in. The kitchen features white cabinets, stainless steel appliances, quartz counter tops, and a beautiful kitchen island opening to the dining and living room. This rarely available elevator building offers an indoor pool, exercise gym, and laundry room. Conveniently located near Downtown Elmhurst and major highways, yet settled within a beautiful residential area. Unit includes 1 parking spot (another available upon request) and storage. Nothing to do besides move right in!
Last Agent to Sell the Property
Coldwell Banker Realty License #475181899 Listed on: 05/29/2024

Property Details
Home Type
- Condominium
Est. Annual Taxes
- $2,858
Year Built
- Built in 1970
Lot Details
- Landscaped Professionally
- Mature Trees
HOA Fees
- $300 Monthly HOA Fees
Home Design
- Brick Exterior Construction
Interior Spaces
- 1,044 Sq Ft Home
- 3-Story Property
- Combination Dining and Living Room
- Storage Room
Kitchen
- Range
- Microwave
- Dishwasher
- Stainless Steel Appliances
Bedrooms and Bathrooms
- 2 Bedrooms
- 2 Potential Bedrooms
Parking
- 1 Open Parking Space
- 1 Parking Space
- Visitor Parking
- Parking Included in Price
- Assigned Parking
Outdoor Features
- Balcony
Schools
- Emerson Elementary School
- Churchville Middle School
- York Community High School
Utilities
- Central Air
- Heating Available
- Lake Michigan Water
Listing and Financial Details
- Homeowner Tax Exemptions
Community Details
Overview
- Association fees include water, insurance, exercise facilities, pool, exterior maintenance, lawn care, scavenger, snow removal
- 32 Units
- Dave Bartlett Association, Phone Number (630) 439-4152
- Property managed by STONEGATE TERRACE
Amenities
- Party Room
- Coin Laundry
- Elevator
- Community Storage Space
Recreation
- Fitness Center
- Community Indoor Pool
Pet Policy
- Pets up to 100 lbs
- Cats Allowed
Ownership History
Purchase Details
Home Financials for this Owner
Home Financials are based on the most recent Mortgage that was taken out on this home.Purchase Details
Home Financials for this Owner
Home Financials are based on the most recent Mortgage that was taken out on this home.Purchase Details
Home Financials for this Owner
Home Financials are based on the most recent Mortgage that was taken out on this home.Purchase Details
Purchase Details
Home Financials for this Owner
Home Financials are based on the most recent Mortgage that was taken out on this home.Purchase Details
Similar Homes in Elmhurst, IL
Home Values in the Area
Average Home Value in this Area
Purchase History
| Date | Type | Sale Price | Title Company |
|---|---|---|---|
| Warranty Deed | $225,000 | None Listed On Document | |
| Warranty Deed | $158,500 | None Available | |
| Special Warranty Deed | $114,000 | Attorney | |
| Sheriffs Deed | $97,750 | None Available | |
| Warranty Deed | $159,000 | First American Title | |
| Interfamily Deed Transfer | -- | -- |
Mortgage History
| Date | Status | Loan Amount | Loan Type |
|---|---|---|---|
| Previous Owner | $155,000 | New Conventional | |
| Previous Owner | $141,325 | New Conventional | |
| Previous Owner | $142,650 | New Conventional | |
| Previous Owner | $102,600 | New Conventional | |
| Previous Owner | $126,900 | Purchase Money Mortgage | |
| Closed | $31,725 | No Value Available |
Property History
| Date | Event | Price | Change | Sq Ft Price |
|---|---|---|---|---|
| 07/12/2024 07/12/24 | Sold | $225,000 | +4.9% | $216 / Sq Ft |
| 06/02/2024 06/02/24 | Pending | -- | -- | -- |
| 05/24/2024 05/24/24 | For Sale | $214,500 | +35.3% | $205 / Sq Ft |
| 04/17/2020 04/17/20 | Sold | $158,500 | -3.4% | $152 / Sq Ft |
| 03/04/2020 03/04/20 | Pending | -- | -- | -- |
| 02/27/2020 02/27/20 | Price Changed | $164,000 | -1.8% | $157 / Sq Ft |
| 12/23/2019 12/23/19 | For Sale | $167,000 | +46.5% | $160 / Sq Ft |
| 06/16/2015 06/16/15 | Sold | $114,000 | +8.7% | $137 / Sq Ft |
| 05/05/2015 05/05/15 | Pending | -- | -- | -- |
| 04/21/2015 04/21/15 | Price Changed | $104,900 | -1.0% | $126 / Sq Ft |
| 04/06/2015 04/06/15 | For Sale | $106,000 | -- | $127 / Sq Ft |
Tax History Compared to Growth
Tax History
| Year | Tax Paid | Tax Assessment Tax Assessment Total Assessment is a certain percentage of the fair market value that is determined by local assessors to be the total taxable value of land and additions on the property. | Land | Improvement |
|---|---|---|---|---|
| 2024 | $3,035 | $57,566 | $9,518 | $48,048 |
| 2023 | $2,772 | $52,920 | $8,750 | $44,170 |
| 2022 | $2,858 | $52,660 | $8,710 | $43,950 |
| 2021 | $3,044 | $55,630 | $8,340 | $47,290 |
| 2020 | $2,855 | $53,290 | $7,990 | $45,300 |
| 2019 | $2,817 | $51,240 | $7,680 | $43,560 |
| 2018 | $2,833 | $51,240 | $7,680 | $43,560 |
| 2017 | $2,767 | $48,970 | $7,340 | $41,630 |
| 2016 | $2,632 | $45,220 | $6,780 | $38,440 |
| 2015 | $2,560 | $41,770 | $6,260 | $35,510 |
| 2014 | $2,785 | $41,770 | $6,260 | $35,510 |
| 2013 | $2,779 | $42,620 | $6,390 | $36,230 |
Agents Affiliated with this Home
-
Savina Angileri

Seller's Agent in 2024
Savina Angileri
Coldwell Banker Realty
(630) 975-3923
4 in this area
103 Total Sales
-
Cherrie Smith

Buyer's Agent in 2024
Cherrie Smith
Keller Williams Premiere Properties
(773) 490-3437
4 in this area
30 Total Sales
-
K
Seller's Agent in 2020
Kevin Sietsema
Berkshire Hathaway HomeServices Chicago
-
Julie Schultz

Buyer's Agent in 2020
Julie Schultz
Baird & Warner
(773) 680-7424
8 Total Sales
-
Arcenio Salinas

Seller's Agent in 2015
Arcenio Salinas
Crosstown Realty
(847) 961-2899
37 Total Sales
-
Jim Griseto

Buyer's Agent in 2015
Jim Griseto
Roppolo Realty, Inc.
(847) 830-1693
2 in this area
62 Total Sales
Map
Source: Midwest Real Estate Data (MRED)
MLS Number: 12065103
APN: 03-35-217-015
- 197 W Armitage Ave Unit 202
- 456 N Elm Ave
- 551 N Michigan St
- 270 W Fremont Ave
- 553 N Kenilworth Ave
- 283 N Larch Ave
- 442 N Oak St
- 183 E Grantley Ave
- 262 N Addison Ave
- 261 N Evergreen Ave
- 258 N Addison Ave
- 412 N Ridgeland Ave
- 758 N Kenilworth Ave
- 245 N Myrtle Ave
- 684 N Howard Ave
- 286 N Indiana St
- 260 E Grantley Ave
- 210 N Addison Ave Unit 201
- 193 N Elm Ave
- 195 N Addison Ave Unit PH03
