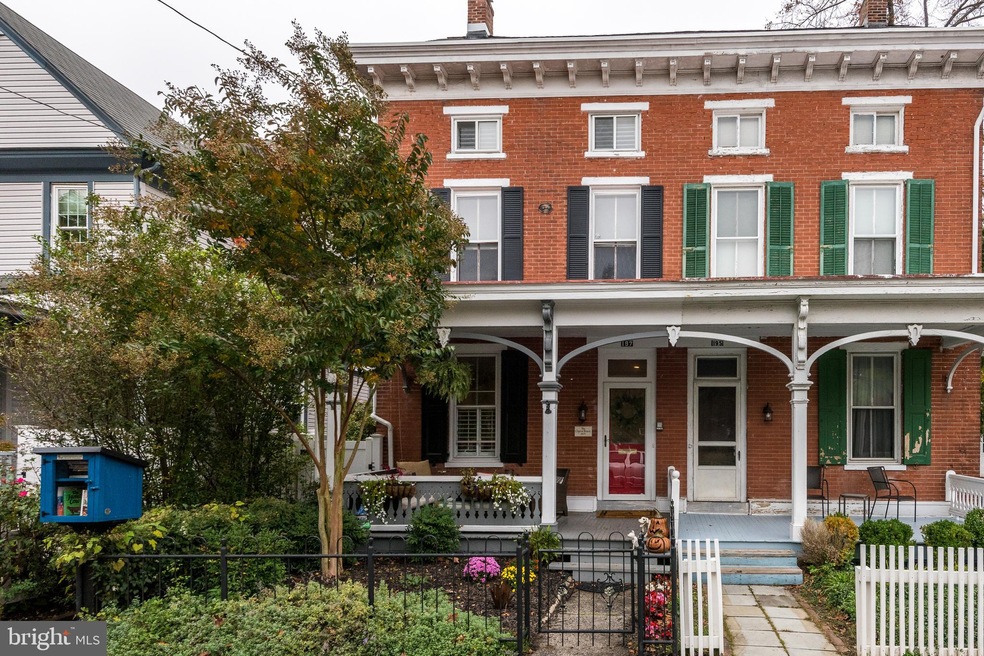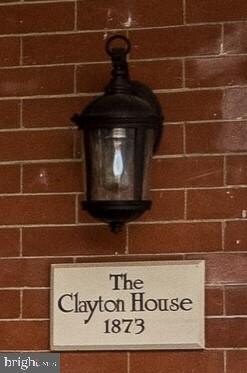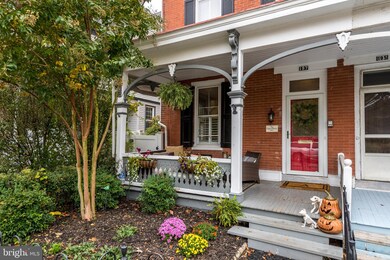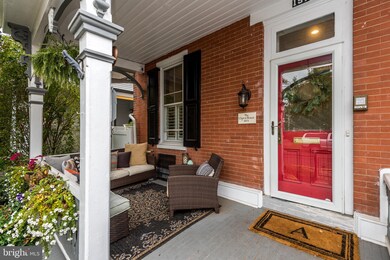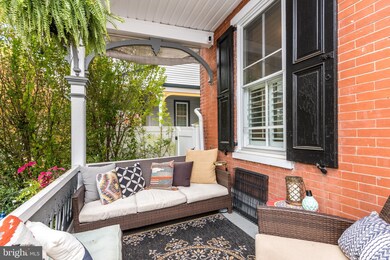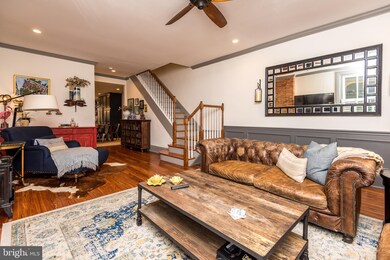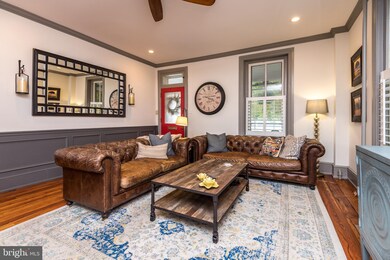
197 W Court St Doylestown, PA 18901
Highlights
- Gourmet Kitchen
- 4-minute walk to Doylestown
- Open Floorplan
- Doyle El School Rated A
- Commercial Range
- 3-minute walk to Wood Street Park
About This Home
As of December 2020Welcome to "The Clayton House", located in the Historic District of Doylestown Borough. This 2,426 sq.ft. twin residence has been beautifully remodeled to reveal a spacious and open floor plan. The essence of this c.1873 Victorian era brick home was carefully preserved and remains in the special details such as the covered front rocking chair porch, high ceilings, wide trim and recently refinished original wood plank floors. The floor plan is bright and functional for both everyday living and entertaining, with a fresh and relevant color palette throughout. The family room features crisp cafe shutters to allow privacy while still taking advantage of the natural sunlight on the main level. A gourmet kitchen was designed to be a cook's dream with herringbone ceramic tile floors, an abundance of custom cabinetry, black leather granite counters with a farmhouse sink, gas cooking with hood, and hi-end stainless steel appliances. Large enough for a dining area and a Quartz island with built-in microwave, two drawer refrigerator drawers for beverages and seating. A sliding barn door separates this area from a side room - a great place for a workout. A tasteful powder room accented with picture frame molding is centrally located on the main level. Upstairs, the second floor has been remodeled to include 2 nicely sized bedrooms that share a hall bathroom. The hall bath features double sinks and a walk-in shower lined in subway tile with seamless glass. A laundry room with porcelain tile is conveniently located on this level. The third floor owner's suite is a peaceful respite with another full bathroom that mirrors the tasteful design elements of the second floor bathroom, behind a sliding barn door including a custom vanity with granite counter. Outside access from the kitchen leads to 2 off-street parking spaces located on Beek St. Renovations included new mechanicals: new A/C units with 2-zones, new electric and much more! Enjoy award-winning Central Bucks School District and all that town living has to offer!
Townhouse Details
Home Type
- Townhome
Est. Annual Taxes
- $3,311
Year Built
- Built in 1873 | Remodeled in 2018
Lot Details
- 2,940 Sq Ft Lot
- Lot Dimensions are 21.00 x 140.00
- Back and Front Yard
- Historic Home
- Property is in excellent condition
Parking
- 2 Parking Spaces
Home Design
- Semi-Detached or Twin Home
- Victorian Architecture
- Brick Exterior Construction
- Pitched Roof
Interior Spaces
- Property has 3 Levels
- Open Floorplan
- Chair Railings
- Crown Molding
- Wainscoting
- Recessed Lighting
- Window Treatments
- Combination Kitchen and Dining Room
- Basement Fills Entire Space Under The House
Kitchen
- Gourmet Kitchen
- Commercial Range
- Built-In Microwave
- Dishwasher
- Stainless Steel Appliances
- Kitchen Island
- Upgraded Countertops
- Disposal
Flooring
- Wood
- Stone
- Ceramic Tile
Bedrooms and Bathrooms
- 3 Main Level Bedrooms
- Walk-In Closet
Laundry
- Laundry on upper level
- Stacked Washer and Dryer
Schools
- Doyle Elementary School
- Lenape Middle School
- Central Bucks High School West
Utilities
- Central Air
- Heating System Uses Oil
- Hot Water Heating System
- Oil Water Heater
- Cable TV Available
Additional Features
- Energy-Efficient Appliances
- Brick Porch or Patio
Community Details
- No Home Owners Association
- Doylestown Boro Subdivision
Listing and Financial Details
- Tax Lot 023
- Assessor Parcel Number 08-008-023
Ownership History
Purchase Details
Home Financials for this Owner
Home Financials are based on the most recent Mortgage that was taken out on this home.Purchase Details
Home Financials for this Owner
Home Financials are based on the most recent Mortgage that was taken out on this home.Purchase Details
Home Financials for this Owner
Home Financials are based on the most recent Mortgage that was taken out on this home.Purchase Details
Similar Homes in Doylestown, PA
Home Values in the Area
Average Home Value in this Area
Purchase History
| Date | Type | Sale Price | Title Company |
|---|---|---|---|
| Deed | $737,000 | Tohickon Settlement Svcs Inc | |
| Deed | $422,500 | Mercer Abstract & Settlement | |
| Deed | $360,000 | None Available | |
| Quit Claim Deed | -- | -- |
Mortgage History
| Date | Status | Loan Amount | Loan Type |
|---|---|---|---|
| Previous Owner | $380,000 | New Conventional | |
| Previous Owner | $394,250 | New Conventional | |
| Previous Owner | $88,900 | Credit Line Revolving | |
| Previous Owner | $288,000 | New Conventional |
Property History
| Date | Event | Price | Change | Sq Ft Price |
|---|---|---|---|---|
| 12/11/2020 12/11/20 | Sold | $737,000 | -4.9% | $304 / Sq Ft |
| 10/26/2020 10/26/20 | Pending | -- | -- | -- |
| 10/24/2020 10/24/20 | For Sale | $775,000 | +83.4% | $319 / Sq Ft |
| 08/18/2017 08/18/17 | Sold | $422,500 | -2.9% | $174 / Sq Ft |
| 06/19/2017 06/19/17 | Pending | -- | -- | -- |
| 05/24/2017 05/24/17 | For Sale | $435,000 | +20.8% | $179 / Sq Ft |
| 02/26/2013 02/26/13 | Sold | $360,000 | -5.1% | $148 / Sq Ft |
| 01/24/2013 01/24/13 | Pending | -- | -- | -- |
| 09/28/2012 09/28/12 | For Sale | $379,500 | -- | $156 / Sq Ft |
Tax History Compared to Growth
Tax History
| Year | Tax Paid | Tax Assessment Tax Assessment Total Assessment is a certain percentage of the fair market value that is determined by local assessors to be the total taxable value of land and additions on the property. | Land | Improvement |
|---|---|---|---|---|
| 2024 | $3,603 | $20,000 | $1,960 | $18,040 |
| 2023 | $3,433 | $20,000 | $1,960 | $18,040 |
| 2022 | $3,385 | $20,000 | $1,960 | $18,040 |
| 2021 | $3,348 | $20,000 | $1,960 | $18,040 |
| 2020 | $3,311 | $20,000 | $1,960 | $18,040 |
| 2019 | $3,275 | $20,000 | $1,960 | $18,040 |
| 2018 | $3,235 | $20,000 | $1,960 | $18,040 |
| 2017 | $3,201 | $20,000 | $1,960 | $18,040 |
| 2016 | $3,201 | $20,000 | $1,960 | $18,040 |
| 2015 | -- | $20,000 | $1,960 | $18,040 |
| 2014 | -- | $20,000 | $1,960 | $18,040 |
Agents Affiliated with this Home
-

Seller's Agent in 2020
Paula Campbell
Compass RE
(610) 308-7003
15 in this area
56 Total Sales
-

Buyer's Agent in 2020
Evan Walton
Addison Wolfe Real Estate
(215) 327-4709
17 in this area
102 Total Sales
-

Seller's Agent in 2017
Edward Cole
Springer Realty Group
(610) 416-6753
111 Total Sales
-

Seller's Agent in 2013
Nicholas Molloy
J Carroll Molloy
(215) 348-3558
15 in this area
21 Total Sales
Map
Source: Bright MLS
MLS Number: PABU509608
APN: 08-008-023
- 175 W Oakland Ave
- 36 S Clinton St
- 273 W Court St
- 132 W Oakland Ave
- 37 N Clinton St
- 83 S Hamilton St
- 230 N West St
- 364 W Court St
- 274 W Ashland St
- 276 W Ashland St
- 69 E Oakland Ave
- 110 E Ashland St
- 1 Barnes Ct
- 124 E Oakland Ave
- 236 Green St
- 4 Barnes Ct
- 10 Barnes Ct
- 2-12 Aspen Way Unit 212
- 221 Hastings Ct
- 155 E Oakland Ave
