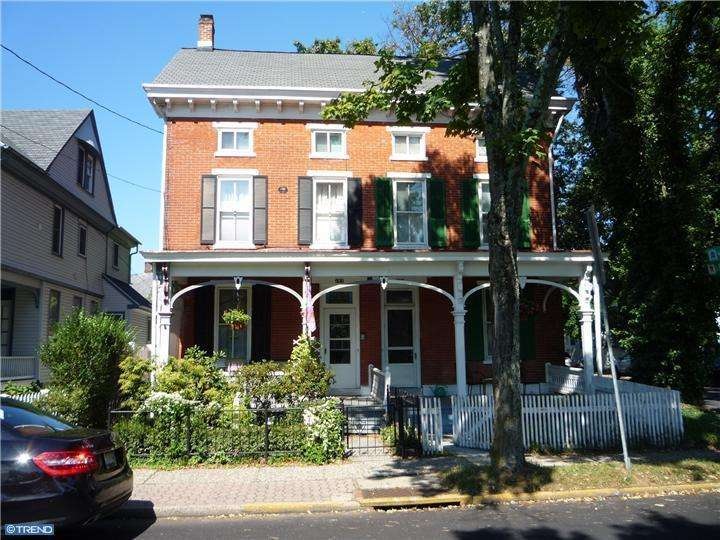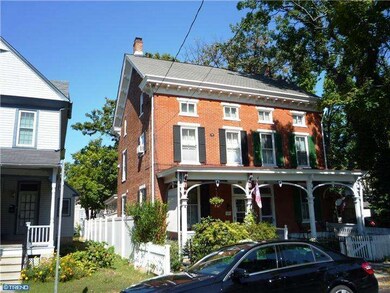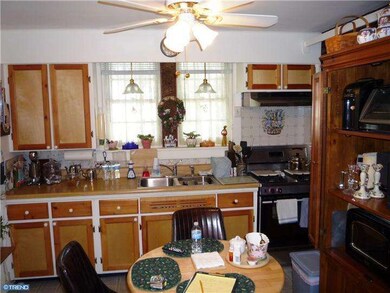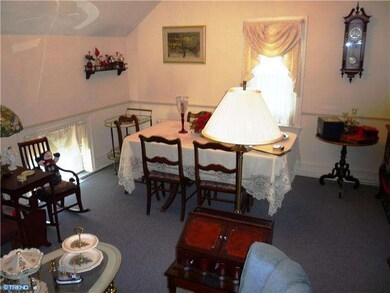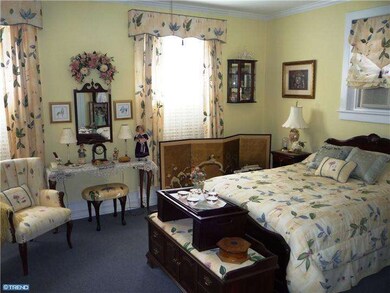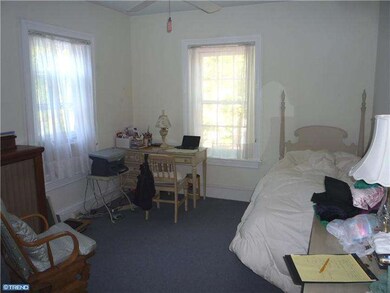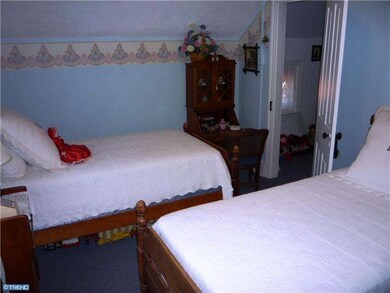
197 W Court St Doylestown, PA 18901
Highlights
- Second Kitchen
- 4-minute walk to Doylestown
- No HOA
- Doyle El School Rated A
- Colonial Architecture
- 3-minute walk to Wood Street Park
About This Home
As of December 2020Classic brick twin circa 1873 on very desirable West Court Street, just 2 blocks to the center of town and within walking distance to shops, restaurants, movie theater, and cultural district. Property is well maintained. Owner has been in residence for 47 years. Central air on 1st floor, easily extended to above floors. Living room dimension is base on removing partition & closet in entrance hall. Over 2400 sq.ft. of living area. Also kitchen on 2nd floor, easily converted to additional bathroom. Nicely landscaped yard.
Last Agent to Sell the Property
J Carroll Molloy License #RM422553 Listed on: 09/28/2012
Townhouse Details
Home Type
- Townhome
Est. Annual Taxes
- $3,144
Year Built
- Built in 1873
Lot Details
- 2,265 Sq Ft Lot
- Lot Dimensions are 21x140
- Southeast Facing Home
- Back, Front, and Side Yard
- Property is in good condition
Parking
- 2 Open Parking Spaces
Home Design
- Semi-Detached or Twin Home
- Colonial Architecture
- Brick Exterior Construction
- Stone Foundation
- Pitched Roof
- Metal Roof
Interior Spaces
- 2,426 Sq Ft Home
- Property has 3 Levels
- Ceiling height of 9 feet or more
- Ceiling Fan
- Living Room
- Dining Room
- Wall to Wall Carpet
- Intercom
Kitchen
- Second Kitchen
- Eat-In Kitchen
- Butlers Pantry
- <<selfCleaningOvenToken>>
Bedrooms and Bathrooms
- 4 Bedrooms
- En-Suite Primary Bedroom
- 2 Full Bathrooms
Unfinished Basement
- Basement Fills Entire Space Under The House
- Drainage System
- Laundry in Basement
Outdoor Features
- Porch
Schools
- Doyle Elementary School
- Lenape Middle School
- Central Bucks High School West
Utilities
- Central Air
- Cooling System Mounted In Outer Wall Opening
- Radiator
- Heating System Uses Oil
- Hot Water Heating System
- 100 Amp Service
- Summer or Winter Changeover Switch For Hot Water
- Electric Water Heater
- Cable TV Available
Community Details
- No Home Owners Association
Listing and Financial Details
- Tax Lot 023
- Assessor Parcel Number 08-008-023
Ownership History
Purchase Details
Home Financials for this Owner
Home Financials are based on the most recent Mortgage that was taken out on this home.Purchase Details
Home Financials for this Owner
Home Financials are based on the most recent Mortgage that was taken out on this home.Purchase Details
Home Financials for this Owner
Home Financials are based on the most recent Mortgage that was taken out on this home.Purchase Details
Similar Homes in Doylestown, PA
Home Values in the Area
Average Home Value in this Area
Purchase History
| Date | Type | Sale Price | Title Company |
|---|---|---|---|
| Deed | $737,000 | Tohickon Settlement Svcs Inc | |
| Deed | $422,500 | Mercer Abstract & Settlement | |
| Deed | $360,000 | None Available | |
| Quit Claim Deed | -- | -- |
Mortgage History
| Date | Status | Loan Amount | Loan Type |
|---|---|---|---|
| Previous Owner | $380,000 | New Conventional | |
| Previous Owner | $394,250 | New Conventional | |
| Previous Owner | $88,900 | Credit Line Revolving | |
| Previous Owner | $288,000 | New Conventional |
Property History
| Date | Event | Price | Change | Sq Ft Price |
|---|---|---|---|---|
| 12/11/2020 12/11/20 | Sold | $737,000 | -4.9% | $304 / Sq Ft |
| 10/26/2020 10/26/20 | Pending | -- | -- | -- |
| 10/24/2020 10/24/20 | For Sale | $775,000 | +83.4% | $319 / Sq Ft |
| 08/18/2017 08/18/17 | Sold | $422,500 | -2.9% | $174 / Sq Ft |
| 06/19/2017 06/19/17 | Pending | -- | -- | -- |
| 05/24/2017 05/24/17 | For Sale | $435,000 | +20.8% | $179 / Sq Ft |
| 02/26/2013 02/26/13 | Sold | $360,000 | -5.1% | $148 / Sq Ft |
| 01/24/2013 01/24/13 | Pending | -- | -- | -- |
| 09/28/2012 09/28/12 | For Sale | $379,500 | -- | $156 / Sq Ft |
Tax History Compared to Growth
Tax History
| Year | Tax Paid | Tax Assessment Tax Assessment Total Assessment is a certain percentage of the fair market value that is determined by local assessors to be the total taxable value of land and additions on the property. | Land | Improvement |
|---|---|---|---|---|
| 2024 | $3,603 | $20,000 | $1,960 | $18,040 |
| 2023 | $3,433 | $20,000 | $1,960 | $18,040 |
| 2022 | $3,385 | $20,000 | $1,960 | $18,040 |
| 2021 | $3,348 | $20,000 | $1,960 | $18,040 |
| 2020 | $3,311 | $20,000 | $1,960 | $18,040 |
| 2019 | $3,275 | $20,000 | $1,960 | $18,040 |
| 2018 | $3,235 | $20,000 | $1,960 | $18,040 |
| 2017 | $3,201 | $20,000 | $1,960 | $18,040 |
| 2016 | $3,201 | $20,000 | $1,960 | $18,040 |
| 2015 | -- | $20,000 | $1,960 | $18,040 |
| 2014 | -- | $20,000 | $1,960 | $18,040 |
Agents Affiliated with this Home
-
Paula Campbell

Seller's Agent in 2020
Paula Campbell
Compass RE
(610) 308-7003
16 in this area
56 Total Sales
-
Evan Walton

Buyer's Agent in 2020
Evan Walton
Addison Wolfe Real Estate
(215) 327-4709
17 in this area
100 Total Sales
-
Edward Cole

Seller's Agent in 2017
Edward Cole
Springer Realty Group
(610) 416-6753
110 Total Sales
-
Nicholas Molloy

Seller's Agent in 2013
Nicholas Molloy
J Carroll Molloy
(215) 348-3558
15 in this area
21 Total Sales
Map
Source: Bright MLS
MLS Number: 1004113206
APN: 08-008-023
- 156 W State St
- 36 S Clinton St
- 37 N Clinton St
- 175 W Oakland Ave
- 273 W Court St
- 83 S Hamilton St
- 230 N West St
- 364 W Court St
- 69 E Oakland Ave
- 388 W Oakland Ave
- 274 W Ashland St
- 276 W Ashland St
- 110 E Ashland St
- 114 E Ashland St
- 4 Barnes Ct
- 10 Barnes Ct
- 124 E Oakland Ave
- 236 Green St
- 221 Hastings Ct
- 155 E Oakland Ave
