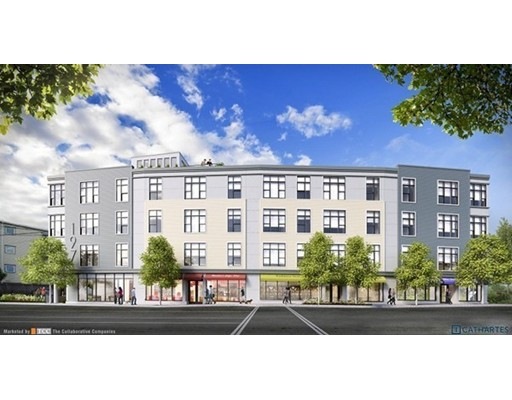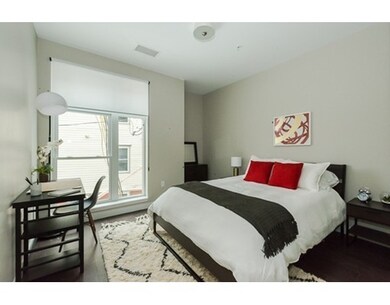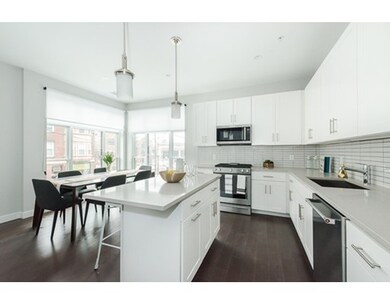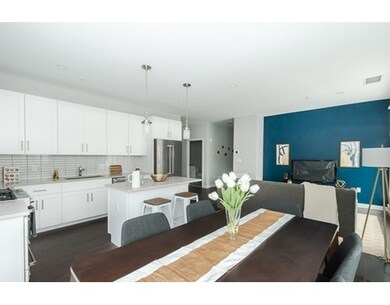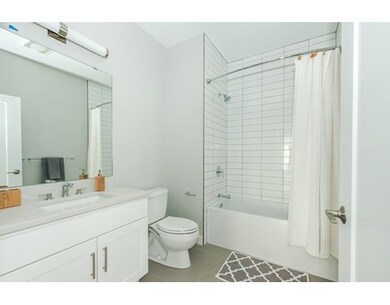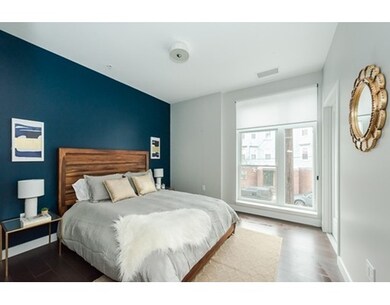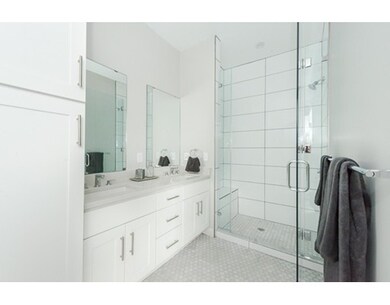
197 Washington St Unit 402 Somerville, MA 02143
Prospect Hill NeighborhoodAbout This Home
As of May 20162 Bedroom / 2 Full Bath residence with 1 carport parking space included! This off-street condo offers a sleek open floor plan with large floor-to-ceiling window systems, wide plank hardwood flooring in the living spaces, wall-to-wall carpet in the bedrooms, and a state-of-the-art kitchen with Caesarstone quartz counter tops, gas cooking, KitchenAid stainless steel appliances, tiled bathroom with soaking tub, Nest thermostat, and vented GE washer/dryer. This professionally managed building includes a fitness room, bicycle racks, solar lounge, and roof terrace with skyline views of Boston. Located in a vibrant Union Sq., steps from restaurants, coffee shops & markets. Minutes to shopping, theaters, downtown Boston and Somerville's Assembly Row. Easy access to public transportation and major highways. 197 Union Sq. is a dynamic neighborhood filled with convenience and sophistication. Don't miss out on this new chic address. Come LIVE IT at 197 Union
Property Details
Home Type
Condominium
Est. Annual Taxes
$8,783
Year Built
2016
Lot Details
0
Listing Details
- Unit Level: 4
- Unit Placement: Top/Penthouse, Back
- Property Type: Condominium/Co-Op
- Commission: 2.00
- Other Agent: 2.00
- Seller Agency: 2.00
- Sub-Agency Relationship Offered: Yes
- Year Round: Yes
- Special Features: NewHome
- Property Sub Type: Condos
- Year Built: 2016
Interior Features
- Appliances: Range, Dishwasher, Disposal, Microwave, Refrigerator, Washer, Dryer
- Has Basement: No
- Primary Bathroom: Yes
- Number of Rooms: 3
- Amenities: Public Transportation, Shopping, Medical Facility, Bike Path, Highway Access, Public School
- Flooring: Tile, Wall to Wall Carpet, Marble, Engineered Hardwood
- Bedroom 2: First Floor
- Bathroom #1: First Floor
- Bathroom #2: First Floor
- Kitchen: First Floor
- Living Room: First Floor
- Master Bedroom: First Floor
- Master Bedroom Description: Flooring - Wall to Wall Carpet
- Dining Room: First Floor
- No Living Levels: 1
Exterior Features
- Exterior Unit Features: Deck - Roof
Garage/Parking
- Garage Parking: Carport
- Garage Spaces: 1
- Parking: Assigned
- Parking Spaces: 0
Utilities
- Cooling: Heat Pump, Unit Control
- Heating: Forced Air, Heat Pump, Gas, Electric, Unit Control
- Cooling Zones: 1
- Heat Zones: 1
- Hot Water: Natural Gas, Tankless
- Utility Connections: for Gas Range, for Electric Oven, for Electric Dryer
- Sewer: City/Town Sewer
- Water: City/Town Water
Condo/Co-op/Association
- Condominium Name: 197 Union Square
- Association Fee Includes: Water, Sewer, Master Insurance, Elevator, Exterior Maintenance, Landscaping, Snow Removal, Exercise Room, Clubroom, Refuse Removal
- Association Security: Intercom
- Management: Professional - Off Site
- Pets Allowed: Yes w/ Restrictions
- No Units: 30
- Unit Building: 402
Fee Information
- Fee Interval: Monthly
Lot Info
- Zoning: Res
Ownership History
Purchase Details
Home Financials for this Owner
Home Financials are based on the most recent Mortgage that was taken out on this home.Similar Homes in the area
Home Values in the Area
Average Home Value in this Area
Purchase History
| Date | Type | Sale Price | Title Company |
|---|---|---|---|
| Not Resolvable | $699,000 | -- |
Property History
| Date | Event | Price | Change | Sq Ft Price |
|---|---|---|---|---|
| 06/01/2023 06/01/23 | Rented | $3,650 | +9.0% | -- |
| 04/14/2023 04/14/23 | Under Contract | -- | -- | -- |
| 04/11/2023 04/11/23 | For Rent | $3,350 | +6.3% | -- |
| 07/08/2021 07/08/21 | Rented | $3,150 | 0.0% | -- |
| 06/23/2021 06/23/21 | Under Contract | -- | -- | -- |
| 06/21/2021 06/21/21 | For Rent | $3,150 | 0.0% | -- |
| 05/03/2016 05/03/16 | Sold | $699,000 | 0.0% | $681 / Sq Ft |
| 04/16/2016 04/16/16 | Pending | -- | -- | -- |
| 04/05/2016 04/05/16 | For Sale | $699,000 | -- | $681 / Sq Ft |
Tax History Compared to Growth
Tax History
| Year | Tax Paid | Tax Assessment Tax Assessment Total Assessment is a certain percentage of the fair market value that is determined by local assessors to be the total taxable value of land and additions on the property. | Land | Improvement |
|---|---|---|---|---|
| 2025 | $8,783 | $805,000 | $0 | $805,000 |
| 2024 | $8,469 | $805,000 | $0 | $805,000 |
| 2023 | $8,253 | $798,200 | $0 | $798,200 |
| 2022 | $7,760 | $762,300 | $0 | $762,300 |
| 2021 | $7,602 | $746,000 | $0 | $746,000 |
| 2020 | $7,534 | $746,700 | $0 | $746,700 |
| 2019 | $8,182 | $760,400 | $0 | $760,400 |
| 2018 | $7,203 | $636,900 | $0 | $636,900 |
Agents Affiliated with this Home
-
Jimmy zhou
J
Seller's Agent in 2023
Jimmy zhou
Hooli Homes Boston
30 Total Sales
-
Xirong Zhao

Seller Co-Listing Agent in 2023
Xirong Zhao
Hooli Homes Boston
(617) 510-3662
17 Total Sales
-
Scott Farrell & Partners
S
Buyer's Agent in 2023
Scott Farrell & Partners
Compass
(617) 206-3333
196 Total Sales
-
Jacob Eddy

Buyer's Agent in 2021
Jacob Eddy
Compass
(802) 779-4705
194 Total Sales
-
Michael Moynihan

Seller's Agent in 2016
Michael Moynihan
The Collaborative Companies
(617) 966-1660
92 Total Sales
Map
Source: MLS Property Information Network (MLS PIN)
MLS Number: 71983046
APN: SOME-81 A 12 402
- 25 Alston St
- 16 Alston St Unit 16
- 20 Alston St
- 8 Everett St
- 4 Emerson St Unit 2
- 19 Tufts St
- 85 A Munroe St Unit 1
- 105 Washington St Unit 2A
- 154 Glen St
- 58 Oliver St Unit 2
- 9 Thorpe St
- 7 Reeds Ct Unit 1
- 76 Franklin St
- 16 Summit Ave
- 18 Summit Ave
- 34 - 38 Franklin Ave
- 20 Lake St Unit 2
- 17 Bow Street Place Unit 2
- 46 Hunting St
- 14 Grand View Ave
