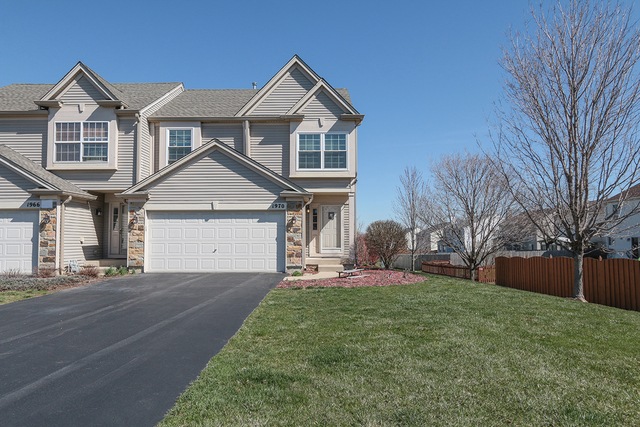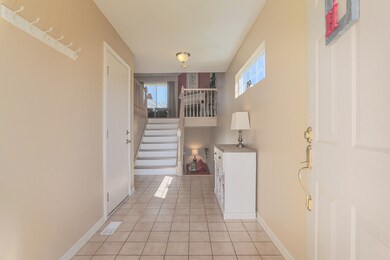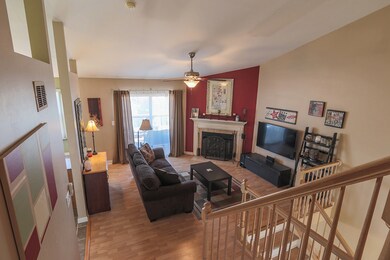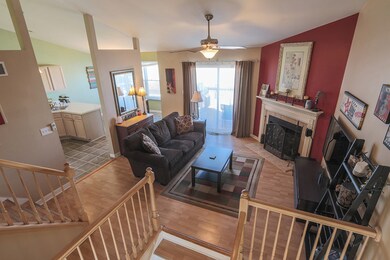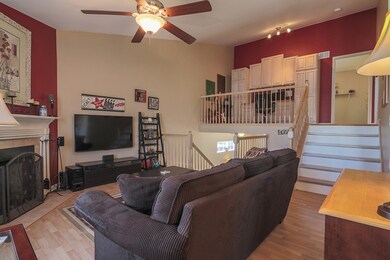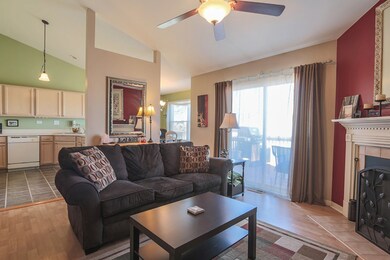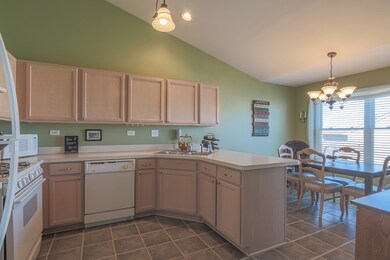
1970 Misty Ridge Ct Unit 1 Aurora, IL 60503
Far Southeast NeighborhoodEstimated Value: $284,000 - $310,000
Highlights
- Deck
- Vaulted Ceiling
- Loft
- The Wheatlands Elementary School Rated A-
- Whirlpool Bathtub
- End Unit
About This Home
As of August 2018FABULOUS END UNIT TOWNHOME WITH TONS OF PRIVACY IN A QUIET CUL-DE-SAC LOCATION! YOU WON'T FIND ANYTHING LIKE THIS ON THE MARKET! ENORMOUS MASTER SUITE FEATURES VAULTED CEILINGS, LUXURY PRIVATE BATH WITH WHIRLPOOL TUB, SEPARATE SHOWER, DUAL SINK VANITY & TONS OF CABINETS. AMAZING OPEN FLOOR PLAN WITH LOTS OF SPACE IN THIS 2 BEDROOM, 2 BATH WITH A LOFT! TONS OF VAULTED CEILINGS, FIREPLACE ON MAIN LEVEL. FINISHED WALK-OUT LOWER LEVEL OFFERS 2ND LARGE FAMILY & SLIDING GLASS DOORS TO BACKYARD. SO MANY BIG TICKET UPGRADES TO THIS HOME INCLUDING ALL WINDOWS REPLACED, FURNACE, A/C & WATER HEATER REPLACED, NEWER WASHER & DRYER, PLUS THE HOA REPLACED ALL THE ROOFS & GUTTERS IN 2017! JUST MOVE IN & MAKE THIS HOME YOUR OWN!
Last Listed By
Berkshire Hathaway HomeServices Chicago License #475137775 Listed on: 04/21/2018

Townhouse Details
Home Type
- Townhome
Est. Annual Taxes
- $6,648
Year Built
- 2000
Lot Details
- End Unit
- Cul-De-Sac
HOA Fees
- $231 per month
Parking
- Attached Garage
- Garage Transmitter
- Garage Door Opener
- Driveway
- Parking Included in Price
- Garage Is Owned
Home Design
- Slab Foundation
- Asphalt Shingled Roof
- Stone Siding
- Vinyl Siding
Interior Spaces
- Vaulted Ceiling
- Gas Log Fireplace
- Breakfast Room
- Loft
- Laminate Flooring
Kitchen
- Breakfast Bar
- Oven or Range
- Range Hood
- Dishwasher
- Disposal
Bedrooms and Bathrooms
- Primary Bathroom is a Full Bathroom
- Dual Sinks
- Whirlpool Bathtub
- Separate Shower
Laundry
- Dryer
- Washer
Finished Basement
- Walk-Out Basement
- Finished Basement Bathroom
Outdoor Features
- Balcony
- Deck
Utilities
- Forced Air Heating and Cooling System
- Heating System Uses Gas
- Cable TV Available
Community Details
- Pets Allowed
Ownership History
Purchase Details
Home Financials for this Owner
Home Financials are based on the most recent Mortgage that was taken out on this home.Purchase Details
Home Financials for this Owner
Home Financials are based on the most recent Mortgage that was taken out on this home.Purchase Details
Home Financials for this Owner
Home Financials are based on the most recent Mortgage that was taken out on this home.Purchase Details
Home Financials for this Owner
Home Financials are based on the most recent Mortgage that was taken out on this home.Purchase Details
Home Financials for this Owner
Home Financials are based on the most recent Mortgage that was taken out on this home.Similar Homes in Aurora, IL
Home Values in the Area
Average Home Value in this Area
Purchase History
| Date | Buyer | Sale Price | Title Company |
|---|---|---|---|
| Shafei Hani Al | $240,000 | -- | |
| Pham Lananh | $187,500 | First American Title | |
| Hughes David W | -- | None Available | |
| Hughes David W | $200,000 | Ticor Title Insurance Compan | |
| Heuter William C | $153,000 | Ticor Title Insurance Compan |
Mortgage History
| Date | Status | Borrower | Loan Amount |
|---|---|---|---|
| Open | Shafei Hani Al | $228,000 | |
| Previous Owner | Klowitt Tyler J | $174,000 | |
| Previous Owner | Pham Lananh | $166,950 | |
| Previous Owner | Hughes David W | $199,948 | |
| Previous Owner | Hughes David W | $199,447 | |
| Previous Owner | Hughes David W | $196,707 | |
| Previous Owner | Hughes David W | $10,000 | |
| Previous Owner | Hughes David W | $193,903 | |
| Previous Owner | Heuter William C | $132,000 | |
| Previous Owner | Heuter William C | $29,500 | |
| Previous Owner | Heuter William C | $25,000 | |
| Previous Owner | Heuter William C | $129,200 |
Property History
| Date | Event | Price | Change | Sq Ft Price |
|---|---|---|---|---|
| 08/01/2018 08/01/18 | Sold | $187,500 | -3.8% | $109 / Sq Ft |
| 06/14/2018 06/14/18 | Pending | -- | -- | -- |
| 04/21/2018 04/21/18 | For Sale | $194,900 | -- | $113 / Sq Ft |
Tax History Compared to Growth
Tax History
| Year | Tax Paid | Tax Assessment Tax Assessment Total Assessment is a certain percentage of the fair market value that is determined by local assessors to be the total taxable value of land and additions on the property. | Land | Improvement |
|---|---|---|---|---|
| 2023 | $6,648 | $78,513 | $11,105 | $67,408 |
| 2022 | $6,648 | $72,030 | $10,188 | $61,842 |
| 2021 | $6,219 | $65,482 | $9,262 | $56,220 |
| 2020 | $6,293 | $65,482 | $9,262 | $56,220 |
| 2019 | $6,502 | $66,050 | $9,262 | $56,788 |
| 2018 | $6,017 | $60,079 | $8,425 | $51,654 |
| 2017 | $5,828 | $55,372 | $7,765 | $47,607 |
| 2016 | $5,577 | $52,485 | $7,360 | $45,125 |
| 2015 | $5,480 | $49,514 | $6,943 | $42,571 |
| 2014 | -- | $48,072 | $6,741 | $41,331 |
| 2013 | -- | $48,557 | $6,809 | $41,748 |
Agents Affiliated with this Home
-
Cassandra Dunn

Seller's Agent in 2018
Cassandra Dunn
Berkshire Hathaway HomeServices Chicago
(630) 631-9729
14 in this area
51 Total Sales
-
A
Buyer's Agent in 2018
Anh Nguyen
Loan Yes Realty, Inc.
Map
Source: Midwest Real Estate Data (MRED)
MLS Number: MRD09924590
APN: 03-01-280-003
- 1932 Royal Ln
- 1874 Wisteria Dr Unit 333
- 1913 Misty Ridge Ln Unit 5
- 1917 Turtle Creek Ct
- 2013 Eastwick Ln
- 2355 Avalon Ct
- 3326 Fulshear Cir
- 3328 Fulshear Cir
- 3408 Fulshear Cir
- 2270 Twilight Dr Unit 2270
- 2278 Twilight Dr
- 2410 Oakfield Ct
- 2197 Wilson Creek Cir Unit 3
- 1919 Indian Hill Ln Unit 4035
- 629 Lincoln Station Dr Unit 1503
- 1799 Indian Hill Ln Unit 4113
- 1741 Fredericksburg Ln
- 1754 Landreth Ct
- 2495 Hafenrichter Rd
- 2520 Dorothy Dr
- 1970 Misty Ridge Ct Unit 1
- 1970 Misty Ridge Ct Unit 3
- 1966 Misty Ridge Ct Unit 2
- 1962 Misty Ridge Ct Unit 6
- 1942 Wisteria Dr Unit 2
- 1950 Wisteria Dr Unit 4
- 1942 Wisteria Dr Unit 1942
- 1954 Wisteria Dr Unit 5
- 1938 Wisteria Dr Unit 1
- 1946 Wisteria Dr Unit 3
- 1958 Wisteria Dr Unit 6
- 1957 Royal Ln
- 1965 Royal Ln
- 1949 Royal Ln
- 2010 Misty Ridge Ln
- 2006 Misty Ridge Ln Unit 111
- 2014 Misty Ridge Ln Unit 3
- 1973 Royal Ln
- 1941 Royal Ln
- 1967 Misty Ridge Ct Unit 13
