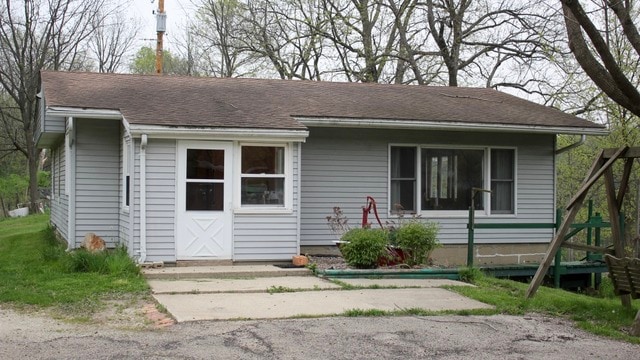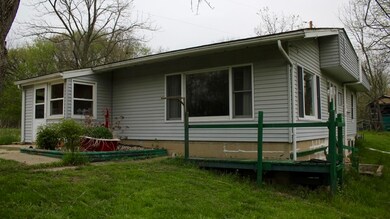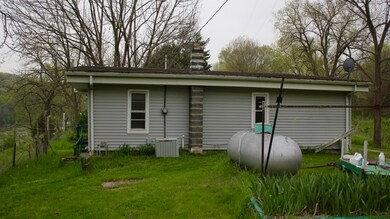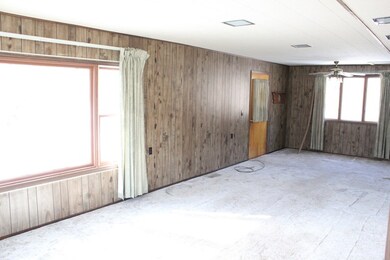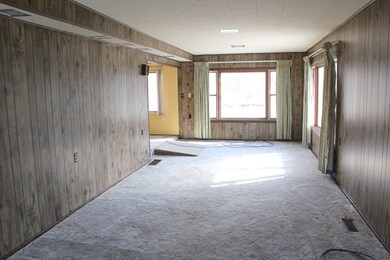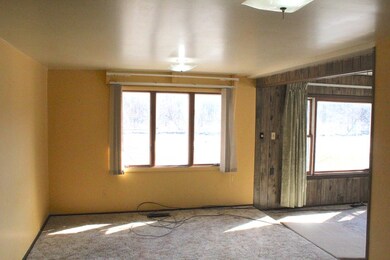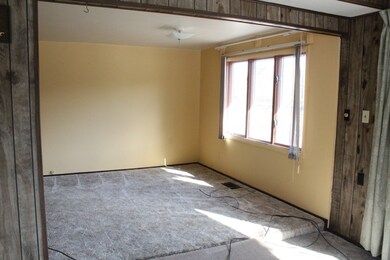
1970 N 2959th Rd Ottawa, IL 61350
Estimated Value: $185,346 - $260,000
Highlights
- Horses Allowed On Property
- Wooded Lot
- Detached Garage
- River Front
- Ranch Style House
- Enclosed patio or porch
About This Home
As of September 2016WE HAVE AN ACCEPTED OFFER JUST WAITING ON FINAL INITIALS!! Wake up every morning to 700' of Fox river frontage view! 3.79 acres with woods & the Fox river for your enjoyment! This cozy 2 bdrm home could use some up dating. Stove, washer & dryer stay. Roof 9yrs, siding 25yrs, furnace 10yrs, CA 10 yrs. Septic pumped in 2013. RO system for drinking will stay. LP tank is rented not owned. This home is in Zone X of the FEMA flood plain which means NO Flood Insurance Required. This is one of the few homes that is up high enough to not require flood insurance. Couple of out buildings for horses/animals. 4 car garage (some items in garage & buildings are negotiable.) Attic is insulated but not finished. Partial basement with exterior entrance. Cardinals, deer, eagles, ducks & squirrels are all around for your enjoyment! Motor boats are allowed in this area so start planning your summer adventures! Survey is uploaded for you to see where boundaries are. BRING US AN OFFER!!!!
Last Agent to Sell the Property
Century 21 Coleman-Hornsby License #475123508 Listed on: 02/09/2016

Last Buyer's Agent
Kenneth Swindell
Coldwell Banker Real Estate Group License #475130696

Home Details
Home Type
- Single Family
Est. Annual Taxes
- $2,855
Year Built
- 2005
Lot Details
- River Front
- Irregular Lot
- Wooded Lot
Parking
- Detached Garage
- Garage Transmitter
- Garage Door Opener
- Gravel Driveway
- Parking Included in Price
- Garage Is Owned
Home Design
- Ranch Style House
- Slab Foundation
- Asphalt Shingled Roof
- Vinyl Siding
Kitchen
- Galley Kitchen
- Oven or Range
Laundry
- Laundry on main level
- Dryer
- Washer
Unfinished Basement
- Partial Basement
- Exterior Basement Entry
Utilities
- Central Air
- Heating System Uses Propane
- Water Rights
- Well
- Private or Community Septic Tank
Additional Features
- Water Views
- Bathroom on Main Level
- Enclosed patio or porch
- Horses Allowed On Property
Listing and Financial Details
- Senior Tax Exemptions
- Homeowner Tax Exemptions
- Senior Freeze Tax Exemptions
Ownership History
Purchase Details
Home Financials for this Owner
Home Financials are based on the most recent Mortgage that was taken out on this home.Similar Homes in Ottawa, IL
Home Values in the Area
Average Home Value in this Area
Purchase History
| Date | Buyer | Sale Price | Title Company |
|---|---|---|---|
| Swindell Elise | $140,000 | -- |
Mortgage History
| Date | Status | Borrower | Loan Amount |
|---|---|---|---|
| Open | Swindell Elise | $112,000 |
Property History
| Date | Event | Price | Change | Sq Ft Price |
|---|---|---|---|---|
| 09/12/2016 09/12/16 | Sold | $140,000 | -12.4% | $125 / Sq Ft |
| 07/29/2016 07/29/16 | Pending | -- | -- | -- |
| 04/30/2016 04/30/16 | Price Changed | $159,900 | -11.1% | $143 / Sq Ft |
| 02/09/2016 02/09/16 | For Sale | $179,900 | -- | $161 / Sq Ft |
Tax History Compared to Growth
Tax History
| Year | Tax Paid | Tax Assessment Tax Assessment Total Assessment is a certain percentage of the fair market value that is determined by local assessors to be the total taxable value of land and additions on the property. | Land | Improvement |
|---|---|---|---|---|
| 2024 | $2,855 | $44,368 | $15,052 | $29,316 |
| 2023 | $2,855 | $36,973 | $13,296 | $23,677 |
| 2022 | $2,664 | $33,892 | $12,188 | $21,704 |
| 2021 | $2,490 | $31,329 | $11,266 | $20,063 |
| 2020 | $2,482 | $31,329 | $11,266 | $20,063 |
| 2019 | $2,477 | $30,903 | $11,113 | $19,790 |
| 2018 | $2,331 | $28,895 | $10,391 | $18,504 |
| 2017 | $2,211 | $27,490 | $9,886 | $17,604 |
| 2016 | $2,112 | $26,425 | $9,503 | $16,922 |
| 2015 | $294 | $25,722 | $7,802 | $17,920 |
| 2012 | -- | $26,270 | $7,968 | $18,302 |
Agents Affiliated with this Home
-
JoEllyn Johnson

Seller's Agent in 2016
JoEllyn Johnson
Century 21 Coleman-Hornsby
(815) 252-1724
78 Total Sales
-

Buyer's Agent in 2016
Kenneth Swindell
Coldwell Banker Real Estate Group
(630) 251-5521
324 Total Sales
Map
Source: Midwest Real Estate Data (MRED)
MLS Number: MRD09137340
APN: 14-32-147000
- 3068 E 1879th Rd
- 3094 E 1888th Rd
- 1949 N 31st Rd
- 1977 N Rd
- 801 E Etna Rd
- Lots 2 and 3 E Etna Rd
- 0000 Caleb Dr
- 2610 Cherie Ln
- 2103 Franklin Ave
- 2121 Mary Ln
- 7 Willow Way
- 5 Willow Way
- 6 Lilac Ln
- 000 Kain St
- 2707 Columbus St
- 12 Redbud Row
- 9 Beech Tree Place
- 7 Beech Tree Place
- 44 Great Loop Dr
- 13 Great Loop Dr
- 1970 N 2959th Rd
- 1962 N 2959th Rd
- 1956 N 2959th Rd
- 1950 N 2959th Rd
- 1950 N 2950th Rd
- 1948 N 2959th Rd
- 1944 N 2959th Rd
- 3036 E 1929th Rd
- 1940 N 2959th Rd
- 3040 E 1929th Rd
- 3034 E 1929th Rd
- 3042 E 1929th Rd
- 1932 N 2959th Rd
- 3048 E 1929th Rd
- 1930 N 2959th Rd
- 3050 E 1950th Rd
- 3050 E 1929th Rd
- 3056 E 1929th Rd
- 3058 E 1929th Rd
- 1914 N 2959th Rd
