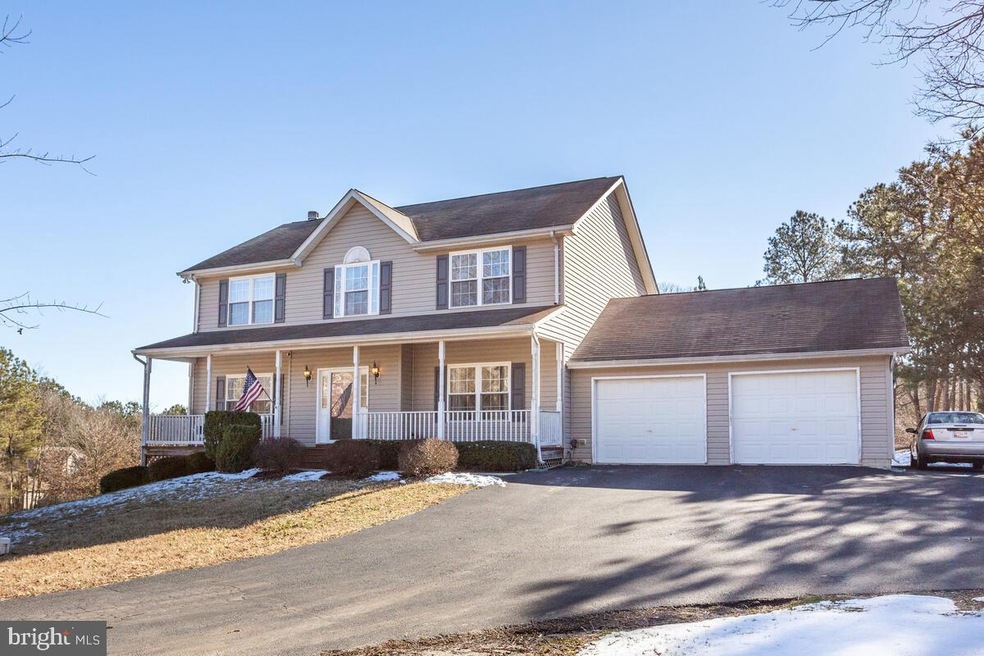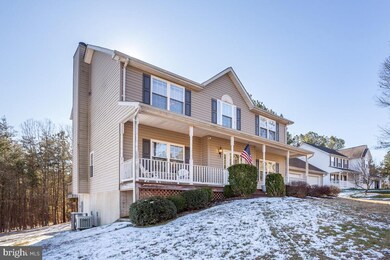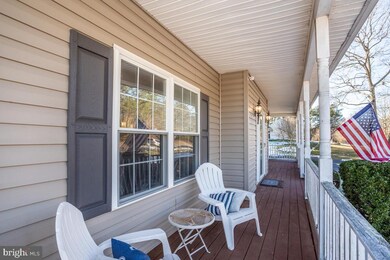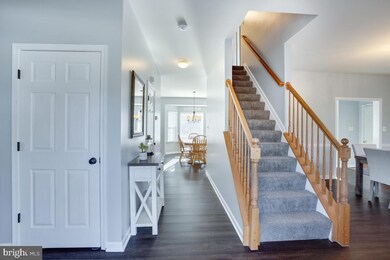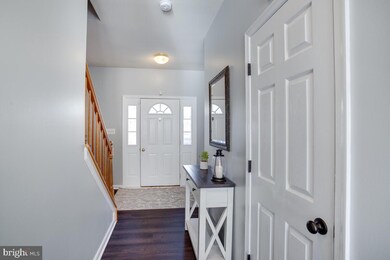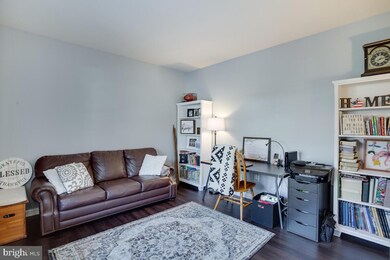
1970 Oriole Way Saint Leonard, MD 20685
Saint Leonard NeighborhoodHighlights
- Open Floorplan
- Wood Flooring
- Formal Dining Room
- Colonial Architecture
- 1 Fireplace
- Stainless Steel Appliances
About This Home
As of October 2023Offers will be reviewed Sat, 02/20. This is the home you've been waiting for. Spacious enough for everyone, yet has that warm, comfortable feeling when you step inside. It just feels like home. As you enter the home from the covered front porch, you'll see the beautiful new, rich flooring throughout the main level and the freshly painted walls. Formal dining room for all of your entertaining needs and if you just want to hang out in kitchen for dinner, there's plenty of room for that too. The family room with it's beautiful stone wood burning fireplace is perfect for these chilly days and nights. It's a great place to hang out and play games or watch some tv or read a book. As you go upstairs, you'll see the huge master with ensuite along with 3 other big bedrooms. In the basement, there is another bedroom and full bath. Great neighborhood as well with common area, very low HOA fees. Note: Some boards on back deck have been replaced. Front porch posts and railings are all new with no maintenance vinyl. Looks fabulous!
Last Agent to Sell the Property
Home Towne Real Estate License #600379 Listed on: 02/16/2021

Home Details
Home Type
- Single Family
Est. Annual Taxes
- $3,892
Year Built
- Built in 2002
Lot Details
- 0.58 Acre Lot
- Property is in very good condition
- Property is zoned RUR
HOA Fees
- $12 Monthly HOA Fees
Parking
- 2 Car Attached Garage
- 4 Driveway Spaces
- Front Facing Garage
Home Design
- Colonial Architecture
- Shingle Roof
- Vinyl Siding
Interior Spaces
- Property has 3 Levels
- Open Floorplan
- Ceiling Fan
- 1 Fireplace
- Family Room Off Kitchen
- Living Room
- Formal Dining Room
- Partially Finished Basement
- Rear Basement Entry
- Alarm System
Kitchen
- Eat-In Kitchen
- Electric Oven or Range
- Built-In Microwave
- Dishwasher
- Stainless Steel Appliances
Flooring
- Wood
- Carpet
Bedrooms and Bathrooms
Laundry
- Laundry on upper level
- Dryer
- Washer
Outdoor Features
- Shed
Schools
- Calvert High School
Utilities
- Heat Pump System
- Well
- Electric Water Heater
- Septic Tank
- Community Sewer or Septic
Community Details
- Og&Ol HOA
- Built by QBH
- Oriole Landing Subdivision
Listing and Financial Details
- Home warranty included in the sale of the property
- Tax Lot 53
- Assessor Parcel Number 0501237217
Ownership History
Purchase Details
Home Financials for this Owner
Home Financials are based on the most recent Mortgage that was taken out on this home.Purchase Details
Home Financials for this Owner
Home Financials are based on the most recent Mortgage that was taken out on this home.Purchase Details
Similar Homes in Saint Leonard, MD
Home Values in the Area
Average Home Value in this Area
Purchase History
| Date | Type | Sale Price | Title Company |
|---|---|---|---|
| Deed | $595,000 | Lakeside Title | |
| Deed | $460,000 | Lakeside Title Company | |
| Deed | $214,880 | -- |
Mortgage History
| Date | Status | Loan Amount | Loan Type |
|---|---|---|---|
| Open | $558,607 | FHA | |
| Closed | $539,275 | FHA | |
| Previous Owner | $460,000 | VA | |
| Previous Owner | $273,500 | New Conventional | |
| Previous Owner | $44,719 | Unknown | |
| Previous Owner | $27,670 | Stand Alone Second | |
| Previous Owner | $245,000 | New Conventional | |
| Closed | -- | No Value Available |
Property History
| Date | Event | Price | Change | Sq Ft Price |
|---|---|---|---|---|
| 10/19/2023 10/19/23 | Sold | $595,000 | +2.6% | $172 / Sq Ft |
| 09/16/2023 09/16/23 | Pending | -- | -- | -- |
| 09/15/2023 09/15/23 | For Sale | $579,900 | 0.0% | $168 / Sq Ft |
| 09/14/2023 09/14/23 | Price Changed | $579,900 | +26.1% | $168 / Sq Ft |
| 04/01/2021 04/01/21 | Sold | $460,000 | 0.0% | $132 / Sq Ft |
| 02/20/2021 02/20/21 | Pending | -- | -- | -- |
| 02/20/2021 02/20/21 | Price Changed | $460,000 | +4.5% | $132 / Sq Ft |
| 02/16/2021 02/16/21 | For Sale | $440,000 | -- | $127 / Sq Ft |
Tax History Compared to Growth
Tax History
| Year | Tax Paid | Tax Assessment Tax Assessment Total Assessment is a certain percentage of the fair market value that is determined by local assessors to be the total taxable value of land and additions on the property. | Land | Improvement |
|---|---|---|---|---|
| 2024 | $4,588 | $405,133 | $0 | $0 |
| 2023 | $214 | $362,200 | $111,600 | $250,600 |
| 2022 | $211 | $352,667 | $0 | $0 |
| 2021 | $422 | $343,133 | $0 | $0 |
| 2020 | $3,688 | $333,600 | $111,600 | $222,000 |
| 2019 | $3,466 | $330,433 | $0 | $0 |
| 2018 | $3,433 | $327,267 | $0 | $0 |
| 2017 | $3,557 | $324,100 | $0 | $0 |
| 2016 | -- | $317,133 | $0 | $0 |
| 2015 | $3,832 | $310,167 | $0 | $0 |
| 2014 | $3,832 | $303,200 | $0 | $0 |
Agents Affiliated with this Home
-
Christopher Clemons

Seller's Agent in 2023
Christopher Clemons
Century 21 New Millennium
(240) 464-3238
4 in this area
99 Total Sales
-
Mark Bastress

Buyer's Agent in 2023
Mark Bastress
VYBE Realty
(410) 259-3291
1 in this area
153 Total Sales
-
Carol King

Seller's Agent in 2021
Carol King
Kevin Turner
(410) 610-8932
1 in this area
27 Total Sales
Map
Source: Bright MLS
MLS Number: MDCA180832
APN: 01-237217
- 6689 Mackall Rd
- 6865 Marshall Rd
- 2024 Yew Ct
- 7270 Mackall Rd
- 7420 Mayflower Ct
- 1915 Matapeake Ct
- 3000 and 3050 Ross Rd
- 4870 Calvert Dr
- 7251 Bond St
- 1030 Kings Creek Dr
- 5210 Knights Bridge Ct
- 1160 Calvert Beach Rd
- 5655 Long Beach Rd
- 5650 Long Beach Rd
- 4025 Turkey Foot Rd
- 5031 Harvard St
- 5034 Harvard St
- 4035 Saint Leonard Rd
- 1451 Apple Ct
- 5859 Long Beach Dr
