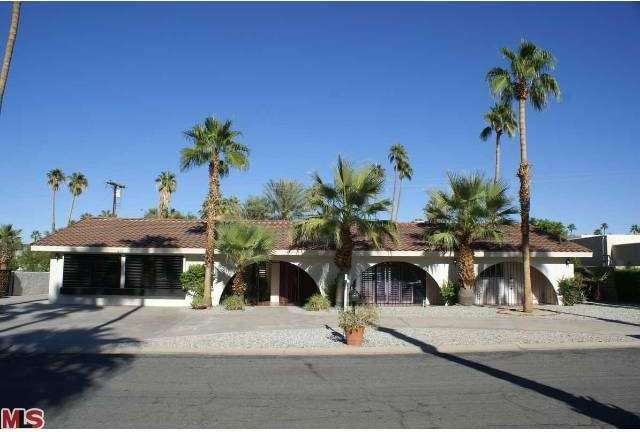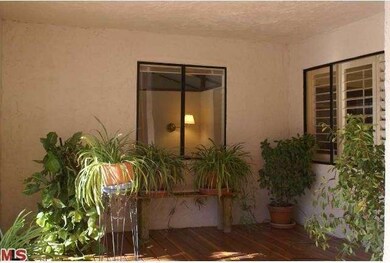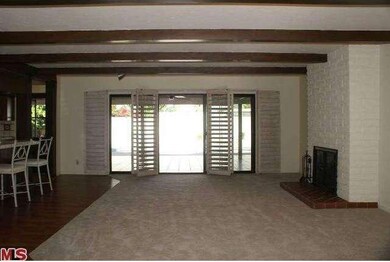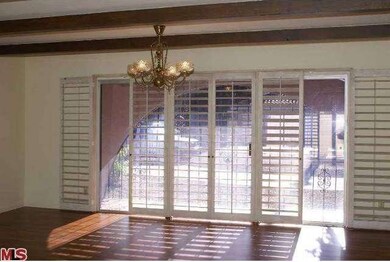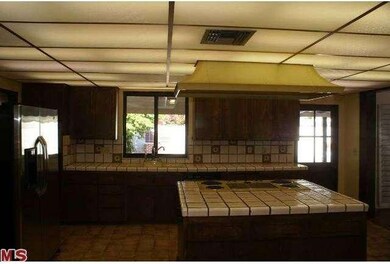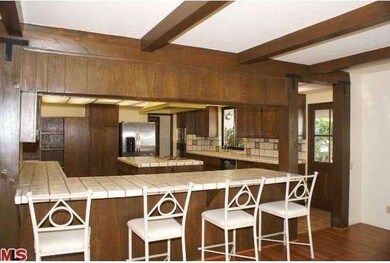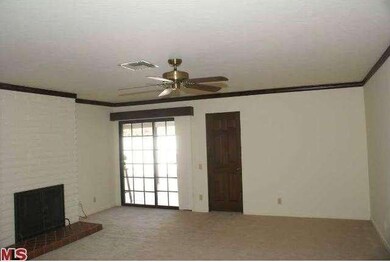
1970 S Joshua Tree Place Palm Springs, CA 92264
Twin Palms NeighborhoodAbout This Home
As of November 2017Just reduced from $625,000 to $575,000...1957 square feet in Twin Palms area 3 bedrooms, 2 baths, plus a den. New tile roof in 2013 and new HVAC in 2012. Swimming pool and spa (re-plastered in 2012) and block wall surrounds the rear yard. Fireplace in living room and master bedroom and master has two walk-in closets too. Separate laundry room and built-in barbeque in rear yard. Double pane windows on East side of house. On the North side of the house there have been additions without permits.
Last Agent to Sell the Property
Maryellen Hill
Maryellen Hill & Associates License #00754374 Listed on: 10/17/2013
Last Buyer's Agent
Angela Murphy
Maryellen Hill & Associates License #00878757
Home Details
Home Type
Single Family
Est. Annual Taxes
$13,956
Year Built
1974
Lot Details
0
Listing Details
- Active Date: 2013-10-17
- Full Bathroom: 2
- Building Size: 1957.0
- Building Structure Style: Spanish
- Driving Directions: East Palm Canyon East to Camino Real, turn right on Camino Real to Cameo, turn left on Cameo to Joshua Tree and then left to address and sign
- Full Street Address: 1970 S JOSHUA TREE PL
- Primary Object Modification Timestamp: 2014-08-04
- Total Number of Units: 1
- View Type: Mountain View
- Special Features: None
- Property Sub Type: Detached
- Stories: 1
- Year Built: 1974
Interior Features
- Bathroom Features: Double Vanity(s)
- Eating Areas: Breakfast Area
- Appliances: Microwave, Range
- Advertising Remarks: Just reduced from $625,000 to $575,000...1957 square feet in Twin Palms area 3 bedrooms, 2 baths, plus a den. New tile roof in 2013 and new HVAC in 2012. Swimming pool and spa (re-plastered in 2012) and block wall surrounds the rear yard. Fireplace in
- Total Bedrooms: 3
- Builders Tract Code: 7020
- Builders Tract Name: TWIN PALMS
- Fireplace: Yes
- Fireplace Rooms: Living Room, Master Bedroom
- Appliances: Dishwasher, Garbage Disposal, Refrigerator
- Fireplace Features: Two Way
- Floor Material: Carpet, Ceramic Tile, Wood
- Laundry: Individual Room
- Pool: No
Exterior Features
- View: Yes
- Lot Size Sq Ft: 10454
- Common Walls: Detached/No Common Walls
- Direction Faces: Faces West
Garage/Parking
- Total Parking Spaces: 1
- Parking Type: Carport
Utilities
- Water District: DESERT WATER AGENCY
- Cooling Type: Central A/C
- Heating Type: Central Furnace
Condo/Co-op/Association
- HOA: No
Schools
- School District: Palm Springs Unified
Multi Family
- Total Floors: 1
Ownership History
Purchase Details
Purchase Details
Home Financials for this Owner
Home Financials are based on the most recent Mortgage that was taken out on this home.Purchase Details
Home Financials for this Owner
Home Financials are based on the most recent Mortgage that was taken out on this home.Purchase Details
Home Financials for this Owner
Home Financials are based on the most recent Mortgage that was taken out on this home.Purchase Details
Home Financials for this Owner
Home Financials are based on the most recent Mortgage that was taken out on this home.Purchase Details
Purchase Details
Purchase Details
Home Financials for this Owner
Home Financials are based on the most recent Mortgage that was taken out on this home.Purchase Details
Home Financials for this Owner
Home Financials are based on the most recent Mortgage that was taken out on this home.Similar Homes in the area
Home Values in the Area
Average Home Value in this Area
Purchase History
| Date | Type | Sale Price | Title Company |
|---|---|---|---|
| Interfamily Deed Transfer | -- | Accommodation | |
| Grant Deed | -- | Accommodation | |
| Grant Deed | $1,082,000 | Lawyers Title Company | |
| Grant Deed | $810,000 | Lawyers Title Company | |
| Interfamily Deed Transfer | -- | Lawyers Title Company | |
| Quit Claim Deed | -- | Chicago Title Company | |
| Grant Deed | $673,000 | Multiple | |
| Grant Deed | $65,000 | Chicago Title Company | |
| Grant Deed | $495,000 | First American Title | |
| Individual Deed | $165,000 | First American Title Co |
Mortgage History
| Date | Status | Loan Amount | Loan Type |
|---|---|---|---|
| Open | $51,000 | New Conventional | |
| Open | $1,009,000 | New Conventional | |
| Previous Owner | $974,950 | Construction | |
| Previous Owner | $35,000 | No Value Available |
Property History
| Date | Event | Price | Change | Sq Ft Price |
|---|---|---|---|---|
| 11/01/2017 11/01/17 | Sold | $673,000 | -3.7% | $344 / Sq Ft |
| 03/17/2017 03/17/17 | For Sale | $699,000 | +6.7% | $357 / Sq Ft |
| 05/03/2015 05/03/15 | Off Market | $655,000 | -- | -- |
| 03/09/2015 03/09/15 | Sold | $655,000 | -3.5% | $335 / Sq Ft |
| 01/03/2015 01/03/15 | For Sale | $679,000 | +37.2% | $347 / Sq Ft |
| 12/17/2013 12/17/13 | Sold | $495,000 | -13.9% | $253 / Sq Ft |
| 11/27/2013 11/27/13 | Pending | -- | -- | -- |
| 11/04/2013 11/04/13 | Price Changed | $575,000 | -8.0% | $294 / Sq Ft |
| 10/17/2013 10/17/13 | For Sale | $625,000 | -- | $319 / Sq Ft |
Tax History Compared to Growth
Tax History
| Year | Tax Paid | Tax Assessment Tax Assessment Total Assessment is a certain percentage of the fair market value that is determined by local assessors to be the total taxable value of land and additions on the property. | Land | Improvement |
|---|---|---|---|---|
| 2025 | $13,956 | $2,004,620 | $291,832 | $1,712,788 |
| 2023 | $13,956 | $1,103,640 | $280,500 | $823,140 |
| 2022 | $14,240 | $1,082,000 | $275,000 | $807,000 |
| 2021 | $9,392 | $707,441 | $212,232 | $495,209 |
| 2020 | $8,970 | $700,188 | $210,056 | $490,132 |
| 2019 | $8,815 | $686,460 | $205,938 | $480,522 |
| 2018 | $8,650 | $673,000 | $201,900 | $471,100 |
| 2017 | $6,808 | $522,838 | $158,435 | $364,403 |
| 2016 | $6,610 | $512,587 | $155,329 | $357,258 |
| 2015 | $6,348 | $504,890 | $152,997 | $351,893 |
| 2014 | $6,274 | $495,000 | $150,000 | $345,000 |
Agents Affiliated with this Home
-

Seller's Agent in 2017
Leonardo Montenegro
Keller Williams Luxury Homes
(760) 464-5600
5 in this area
129 Total Sales
-
N
Buyer's Agent in 2017
NonMember AgentDefault
NonMember OfficeDefault
-
M
Seller's Agent in 2015
Max McDermott
Realty Masters and Associates
-
O
Buyer's Agent in 2015
Out Side Agent
Desert Real Estate Consultants, Inc.
-
M
Seller's Agent in 2013
Maryellen Hill
Maryellen Hill & Associates
-
A
Buyer's Agent in 2013
Angela Murphy
Maryellen Hill & Associates
Map
Source: Palm Springs Regional Association of Realtors
MLS Number: 13-712391PS
APN: 511-142-005
- 2080 S Camino Real
- 272 Araby St
- 1041 S La Verne Way
- 70 Nile St
- 252 Suez St
- 941 Oceo Cir S
- 994 E Balboa Cir
- 743 E Twin Palms Dr
- 970 Oceo Cir S
- 946 Oceo Cir S
- 1311 Fuego Cir
- 2084 S Lagarto Way
- 1111 E Palm Canyon Dr Unit 122
- 1111 E Palm Canyon Dr Unit 226
- 1111 E Palm Canyon Dr Unit 310
- 1111 E Palm Canyon Dr Unit 107
- 1111 E Palm Canyon Dr Unit 225
- 1111 E Palm Canyon Dr Unit 326
- 1111 E Palm Canyon Dr Unit 103
- 1111 E Palm Canyon Dr Unit 306
