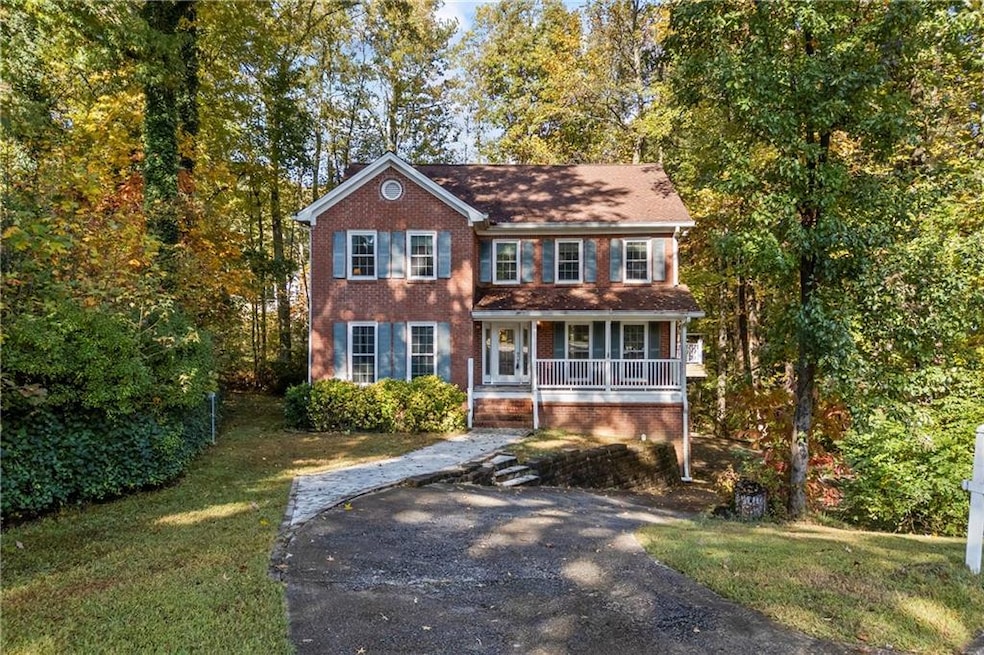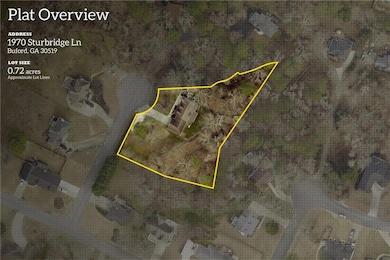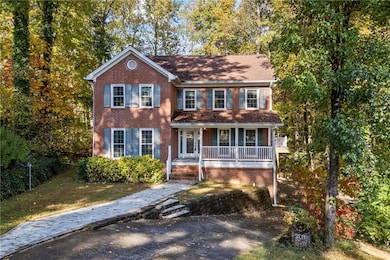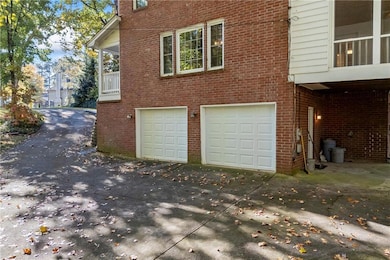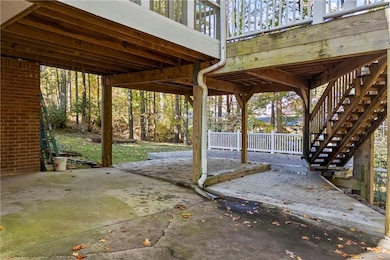1970 Sturbridge Ln Unit 1 Buford, GA 30519
Estimated payment $2,732/month
Highlights
- Wine Cellar
- 0.72 Acre Lot
- Rural View
- Harmony Elementary School Rated A-
- Deck
- Oversized primary bedroom
About This Home
Tucked away in the desirable Brentwood Hills community of Buford, Georgia, this beautifully maintained 3-bedroom, 2.5-bath home combines comfort, style, and peace of mind. No HOA! Thoughtful updates include a 5-year-old water heater, a 3-year-old HVAC system, and brand-new windows and exterior doors throughout. The inviting family room, complete with a cozy fireplace, opens seamlessly to the eat-in kitchen, creating the perfect space for everyday living or entertaining guests. Inside, new luxury vinyl plank flooring enhances the main level, while upstairs offers three spacious bedrooms, including a renovated primary suite with a refreshed en suite bath. Step outside to enjoy a screened-in porch that leads to a newly built multi-level deck—ideal for relaxing or hosting gatherings in your private backyard oasis. Located in a friendly, established neighborhood close to top-rated schools, parks, and shopping—including the Mall of Georgia, this home delivers the best of suburban serenity and modern convenience.
Home Details
Home Type
- Single Family
Est. Annual Taxes
- $4,362
Year Built
- Built in 1986
Lot Details
- 0.72 Acre Lot
- Lot Dimensions are 47x174x40x39x52x102
- Private Entrance
- Landscaped
- Back and Front Yard
Parking
- 2 Car Garage
- Side Facing Garage
- Drive Under Main Level
Property Views
- Rural
- Neighborhood
Home Design
- Traditional Architecture
- Composition Roof
- Four Sided Brick Exterior Elevation
- Concrete Perimeter Foundation
Interior Spaces
- 2,458 Sq Ft Home
- 2-Story Property
- Dry Bar
- Crown Molding
- Ceiling Fan
- Factory Built Fireplace
- Insulated Windows
- Entrance Foyer
- Wine Cellar
- Family Room with Fireplace
- Formal Dining Room
- Screened Porch
- Unfinished Basement
- Walk-Out Basement
- Pull Down Stairs to Attic
- Fire and Smoke Detector
Kitchen
- Eat-In Kitchen
- Gas Range
- Range Hood
- Dishwasher
- Solid Surface Countertops
- Wood Stained Kitchen Cabinets
Flooring
- Carpet
- Ceramic Tile
- Luxury Vinyl Tile
Bedrooms and Bathrooms
- 3 Bedrooms
- Oversized primary bedroom
- Walk-In Closet
- Dual Vanity Sinks in Primary Bathroom
- Shower Only
Laundry
- Laundry Room
- Laundry on main level
Outdoor Features
- Deck
- Patio
- Rain Gutters
Schools
- Harmony - Gwinnett Elementary School
- Jones Middle School
- Seckinger High School
Utilities
- Central Air
- Heating System Uses Natural Gas
- 220 Volts
- Gas Water Heater
- Septic Tank
- High Speed Internet
- Cable TV Available
Community Details
- Brentwood Hills Subdivision
Listing and Financial Details
- Assessor Parcel Number R7186 070
Map
Home Values in the Area
Average Home Value in this Area
Tax History
| Year | Tax Paid | Tax Assessment Tax Assessment Total Assessment is a certain percentage of the fair market value that is determined by local assessors to be the total taxable value of land and additions on the property. | Land | Improvement |
|---|---|---|---|---|
| 2025 | $1,161 | $181,040 | $40,000 | $141,040 |
| 2024 | $4,362 | $156,120 | $39,200 | $116,920 |
| 2023 | $4,362 | $176,480 | $39,200 | $137,280 |
| 2022 | $4,071 | $143,840 | $27,960 | $115,880 |
| 2021 | $3,437 | $110,480 | $27,960 | $82,520 |
| 2020 | $3,253 | $100,840 | $23,840 | $77,000 |
| 2019 | $3,170 | $100,840 | $23,840 | $77,000 |
| 2018 | $3,000 | $92,880 | $18,400 | $74,480 |
| 2016 | $2,853 | $85,040 | $14,800 | $70,240 |
| 2015 | $2,878 | $85,040 | $14,800 | $70,240 |
| 2014 | -- | $73,200 | $14,800 | $58,400 |
Property History
| Date | Event | Price | List to Sale | Price per Sq Ft |
|---|---|---|---|---|
| 11/06/2025 11/06/25 | For Sale | $449,900 | -- | $183 / Sq Ft |
Purchase History
| Date | Type | Sale Price | Title Company |
|---|---|---|---|
| Deed | $172,000 | -- | |
| Deed | $71,000 | -- | |
| Deed | $71,000 | -- |
Mortgage History
| Date | Status | Loan Amount | Loan Type |
|---|---|---|---|
| Open | $137,600 | New Conventional |
Source: First Multiple Listing Service (FMLS)
MLS Number: 7676973
APN: 7-186-070
- 3476 Harvest Ridge Ln
- 3410 Coles Creek Dr
- 2140 Harvest Ridge Cir
- 3534 Fallen Oak Ln
- 2040 Harvest Ridge Cir NE
- 2040 Harvest Ridge Cir
- 3573 Fallen Oak Dr
- 2183 Ivy Crest Dr
- 3684 Heritage Crest Pkwy
- 2182 Misty Brook Ct
- 2148 Splitrail Trail
- 4152 Adler Cir
- 3962 Adler Cir Unit 7
- 3962 Adler Cir
- 4152 Adler Cir Unit 42
- 4202 Adler Cir Unit 47
- 4202 Adler Cir
- 2272 Misty Brook Ct
- 2320 Copper Trail Ln
- 2262 Silver Fox Ln
- 3427 Harvest Ridge Ln NE
- 3525 Fallen Oak Ln
- 2279 White Alder Dr
- 3550 Red Willow Ct
- 2328 White Alder Dr
- 2275 Copper Trail Ln
- 2214 Mill Garden Place
- 3179 Mill Springs Cir NE
- 3296 Mill Springs Cir
- 3194 Mill Springs Cir
- 3620 Knoll Crest Trail
- 3440 Kentwater Dr
- 3572 Brockenhurst Dr
- 2150 Spikerush Way
- 3025 Woodward Crossing Blvd
- 2344 Attewood Dr
- 2410 Chandler Grove Dr
- 3434 Ivy Farm Path
- 2620 Mall of Georgia Blvd
- 3490 Southpointe Hl Dr
