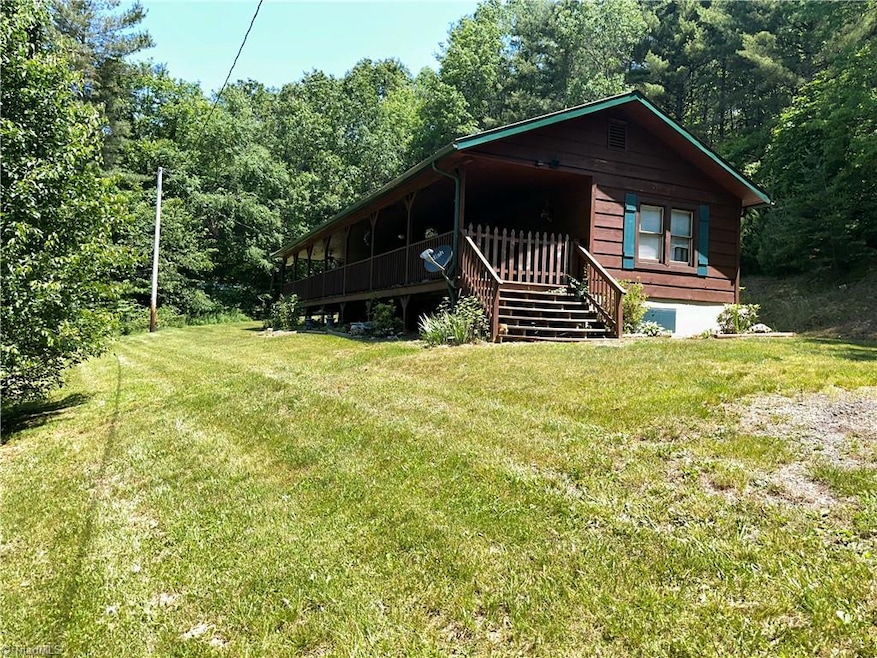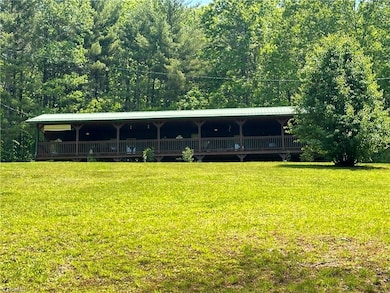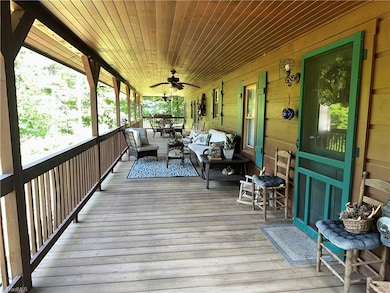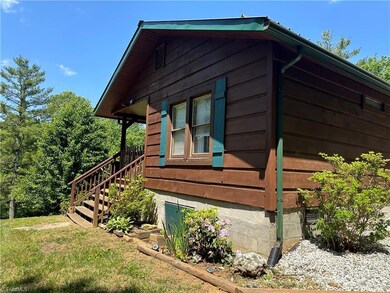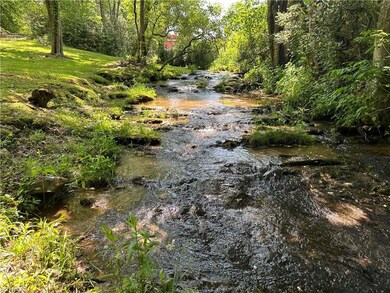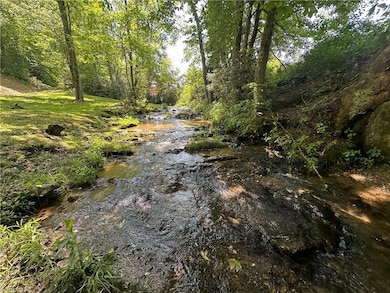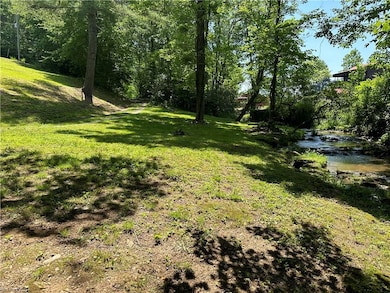
1970 Winding Ridge Rd Hillsville, VA 24343
Estimated payment $1,318/month
Highlights
- Water Views
- Built-In Refrigerator
- Creek On Lot
- Fancy Gap Elementary School Rated A-
- 1.66 Acre Lot
- Partially Wooded Lot
About This Home
Absolutely Beautiful! 1.665 AC w/ Summer Home, Weekend Getaway or Permanent Home. Enjoy Nature at its best! The 64 foot covered Front Porch with the sound of the rushing waters of the creek are mesmerizing! Take a long nap, read a book, relax during a summer rain on this Huge covered porch. Entertain with a Bonfire or cookout down on the creek or just sit with your feet in the cold water falls. This 2 Bedroom, 2 Bath home has been completely renovated with Wood Siding, Metal Roof, Insulated Windows and Doors, Drywall Interior walls, Cabinets, Bathrooms, Flooring, etc. Must See to Appreciate this home! Heat Pump/Central Air; Also, has a Nice Storage Building/She Shed/Garden Shed; 2 Car Carport: New Survey: Only Minutes from Hillsville, 20 Minutes to Mt. Airy;
Listing Agent
Garson McMillian Real Estate and Auction Co., Inc. License #108630 Listed on: 06/05/2025
Property Details
Home Type
- Manufactured Home
Est. Annual Taxes
- $659
Year Built
- Built in 1986
Lot Details
- 1.66 Acre Lot
- Home fronts a stream
- Sloped Lot
- Cleared Lot
- Partially Wooded Lot
Parking
- 2 Car Garage
- Detached Carport Space
- Driveway
Home Design
- Wood Siding
Interior Spaces
- 929 Sq Ft Home
- Property has 1 Level
- Insulated Windows
- Insulated Doors
- Water Views
- Attic
Kitchen
- Built-In Refrigerator
- Dishwasher
Flooring
- Wood
- Laminate
- Tile
Bedrooms and Bathrooms
- 2 Bedrooms
- 2 Full Bathrooms
Outdoor Features
- Creek On Lot
- Stream or River on Lot
- Outdoor Storage
- Porch
Utilities
- Central Air
- Heat Pump System
- Well
- Electric Water Heater
- Satellite Dish
Community Details
- No Home Owners Association
Listing and Financial Details
- Assessor Parcel Number 99 A 14D
- 0% Total Tax Rate
Map
Home Values in the Area
Average Home Value in this Area
Tax History
| Year | Tax Paid | Tax Assessment Tax Assessment Total Assessment is a certain percentage of the fair market value that is determined by local assessors to be the total taxable value of land and additions on the property. | Land | Improvement |
|---|---|---|---|---|
| 2024 | $477 | $80,900 | $19,900 | $61,000 |
| 2023 | $477 | $80,900 | $19,900 | $61,000 |
| 2022 | $518 | $80,900 | $19,900 | $61,000 |
| 2021 | $518 | $80,900 | $19,900 | $61,000 |
| 2020 | $296 | $40,600 | $14,900 | $25,700 |
| 2019 | $282 | $40,600 | $14,900 | $25,700 |
| 2018 | $282 | $40,600 | $14,900 | $25,700 |
| 2017 | $282 | $40,600 | $14,900 | $25,700 |
| 2016 | $403 | $59,300 | $23,300 | $36,000 |
| 2015 | -- | $59,300 | $23,300 | $36,000 |
| 2014 | -- | $59,300 | $23,300 | $36,000 |
Property History
| Date | Event | Price | Change | Sq Ft Price |
|---|---|---|---|---|
| 06/05/2025 06/05/25 | For Sale | $229,900 | +53.3% | $247 / Sq Ft |
| 05/25/2022 05/25/22 | Sold | $150,000 | -9.0% | $162 / Sq Ft |
| 04/26/2022 04/26/22 | Pending | -- | -- | -- |
| 03/23/2022 03/23/22 | For Sale | $164,900 | -- | $178 / Sq Ft |
Purchase History
| Date | Type | Sale Price | Title Company |
|---|---|---|---|
| Bargain Sale Deed | $150,000 | None Listed On Document | |
| Deed | $78,000 | None Available | |
| Deed | $47,958 | None Available | |
| Deed | -- | None Available |
Mortgage History
| Date | Status | Loan Amount | Loan Type |
|---|---|---|---|
| Previous Owner | $58,500 | Future Advance Clause Open End Mortgage | |
| Previous Owner | $42,958 | Assumption | |
| Previous Owner | $44,800 | New Conventional |
Similar Homes in Hillsville, VA
Source: Triad MLS
MLS Number: 1183180
APN: 99-A-14D
- 90 Rhythm Ridge Ln
- 210 Baltimore Rd
- 431 Skyview Dr
- 295 Weddle St
- 37 Pottery Dr
- 19 County Top Ln
- 156 Weddle St
- 732 Raindrop Rd
- TBD Pottery Dr
- 1451 Birchtree Rd
- 240 Frog Spur Rd
- 875 Frog Spur Rd
- 114 Devo St
- 171 Devo St
- 11 Chantilly Dr
- 7830 Fancy Gap Hwy
- 0 Dogwood Ridge
- 0 Covered Bridge Trail
- 0 Old Pond Trail
- TBD Dogwood Dr
