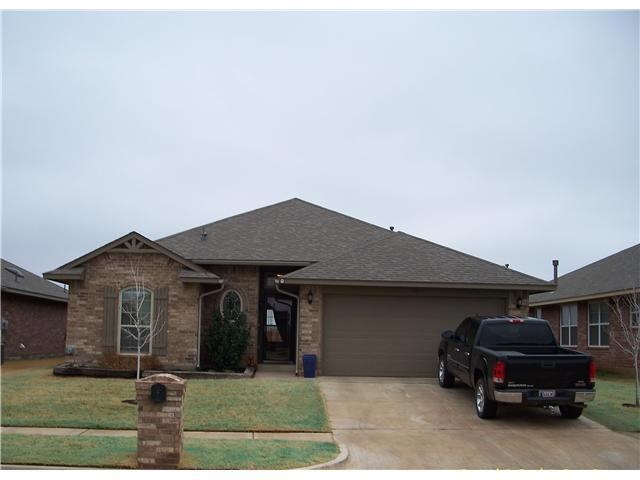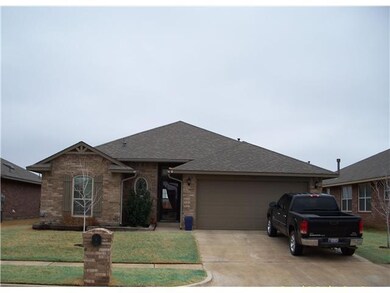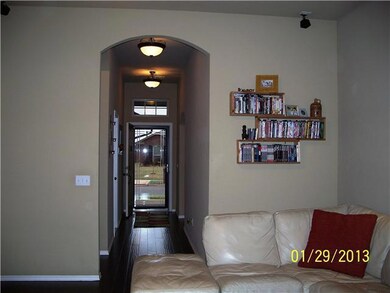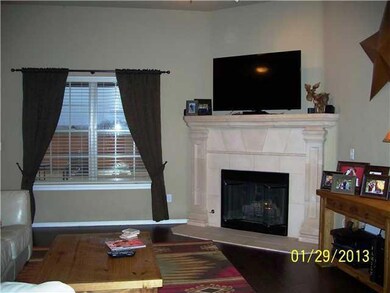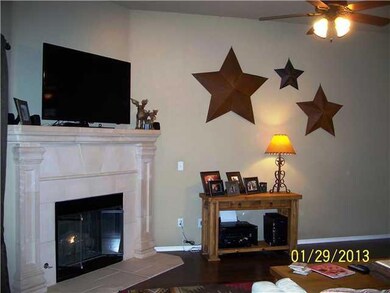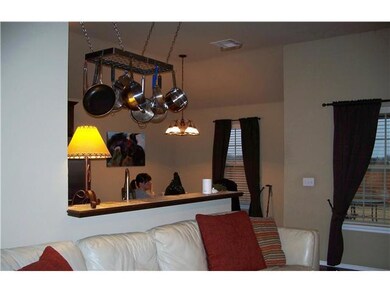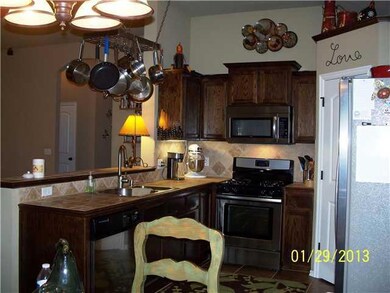
19700 Adagio Ln Edmond, OK 73012
Deer Creek NeighborhoodEstimated Value: $237,000 - $249,000
Highlights
- Traditional Architecture
- Wood Flooring
- 2 Car Attached Garage
- Frontier Elementary Rated A
- Covered patio or porch
- Interior Lot
About This Home
As of March 2013Better than new with many upgrades such as wood floors & an outdoor patio fireplace. Hanging pan rack in kitchen and attached speakers in the family room remain. The kitchen is open to the family room. The master closet is exceptionally large for this size of home. Eight-person storm shelter is in the garage.
Last Agent to Sell the Property
Judith Langdon
Chinowth & Cohen Listed on: 01/30/2013
Home Details
Home Type
- Single Family
Est. Annual Taxes
- $2,485
Year Built
- Built in 2010
Lot Details
- 5,500 Sq Ft Lot
- Lot Dimensions are 50 x 110
- Wood Fence
- Interior Lot
- Sprinkler System
HOA Fees
- $13 Monthly HOA Fees
Parking
- 2 Car Attached Garage
- Garage Door Opener
- Driveway
Home Design
- Traditional Architecture
- Dallas Architecture
- Slab Foundation
- Brick Frame
- Composition Roof
Interior Spaces
- 1,419 Sq Ft Home
- 1-Story Property
- Metal Fireplace
- Window Treatments
- Inside Utility
- Storm Doors
Kitchen
- Electric Oven
- Gas Range
- Free-Standing Range
- Microwave
- Dishwasher
- Disposal
Flooring
- Wood
- Tile
Bedrooms and Bathrooms
- 3 Bedrooms
- 2 Full Bathrooms
Outdoor Features
- Covered patio or porch
- Outdoor Storage
Utilities
- Central Heating and Cooling System
- Programmable Thermostat
Community Details
- Association fees include maintenance
- Mandatory home owners association
Listing and Financial Details
- Legal Lot and Block 9 / 7
Ownership History
Purchase Details
Purchase Details
Home Financials for this Owner
Home Financials are based on the most recent Mortgage that was taken out on this home.Purchase Details
Home Financials for this Owner
Home Financials are based on the most recent Mortgage that was taken out on this home.Similar Homes in Edmond, OK
Home Values in the Area
Average Home Value in this Area
Purchase History
| Date | Buyer | Sale Price | Title Company |
|---|---|---|---|
| Jersey Okie Investments Llc | -- | None Available | |
| Conway Michael J | $145,000 | Stewart Abstract & Title Of | |
| Chaney Dillon T | $138,000 | First American Title |
Mortgage History
| Date | Status | Borrower | Loan Amount |
|---|---|---|---|
| Previous Owner | Conway Michael J | $108,750 | |
| Previous Owner | Chaney Dillon T | $136,135 |
Property History
| Date | Event | Price | Change | Sq Ft Price |
|---|---|---|---|---|
| 03/22/2013 03/22/13 | Sold | $145,000 | -3.3% | $102 / Sq Ft |
| 02/19/2013 02/19/13 | Pending | -- | -- | -- |
| 01/30/2013 01/30/13 | For Sale | $149,900 | -- | $106 / Sq Ft |
Tax History Compared to Growth
Tax History
| Year | Tax Paid | Tax Assessment Tax Assessment Total Assessment is a certain percentage of the fair market value that is determined by local assessors to be the total taxable value of land and additions on the property. | Land | Improvement |
|---|---|---|---|---|
| 2024 | $2,485 | $21,927 | $3,164 | $18,763 |
| 2023 | $2,485 | $20,883 | $3,187 | $17,696 |
| 2022 | $2,389 | $19,889 | $3,540 | $16,349 |
| 2021 | $2,252 | $18,942 | $3,827 | $15,115 |
| 2020 | $2,176 | $18,040 | $3,720 | $14,320 |
| 2019 | $2,169 | $17,875 | $2,976 | $14,899 |
| 2018 | $2,095 | $17,160 | $0 | $0 |
| 2017 | $2,042 | $16,829 | $2,976 | $13,853 |
| 2016 | $2,004 | $16,609 | $3,194 | $13,415 |
| 2015 | $1,994 | $16,437 | $3,194 | $13,243 |
| 2014 | $1,921 | $15,872 | $3,194 | $12,678 |
Agents Affiliated with this Home
-

Seller's Agent in 2013
Judith Langdon
Chinowth & Cohen
(405) 590-1134
-
Heidi Rose

Buyer's Agent in 2013
Heidi Rose
Rose Homes LLC
(405) 274-9210
4 in this area
133 Total Sales
Map
Source: MLSOK
MLS Number: 510260
APN: 210091960
- 19605 Dalemead Way
- 19901 Adagio Ln
- 2101 NW 199th St
- 2016 NW 199th St
- 2205 NW 199th St
- 2213 NW 199th St
- 19448 Currant Dr
- 19633 Stratmore Way
- 2304 NW 196th Terrace
- 19605 Talavera Ln
- 1913 NW 199th St
- 19905 Rondo Dr
- 1808 NW 195th Cir
- 1716 NW 196th St
- 2345 NW 191st Ct
- 19912 Coverton Way
- 19612 Taggert Dr
- 2328 NW 191st Ct
- 19604 Taggert Dr
- 19608 Taggert Dr
- 19700 Adagio Ln
- 19620 Adagio Ln
- 19704 Adagio Ln
- 19616 Adagio Ln
- 19708 Adagio Ln
- 19713 Serenade Way
- 19709 Serenade Way
- 19717 Serenade Way
- 19612 Adagio Ln
- 19712 Adagio Ln
- 19701 Adagio Ln
- 19721 Serenade Way
- 2200 N West 196th St
- 19705 Serenade Way
- 19705 Adagio Ln
- 19709 Adagio Ln
- 19608 Adagio Ln
- 19716 Adagio Ln
- 19701 Serenade Way
- 19801 Serenade Way
