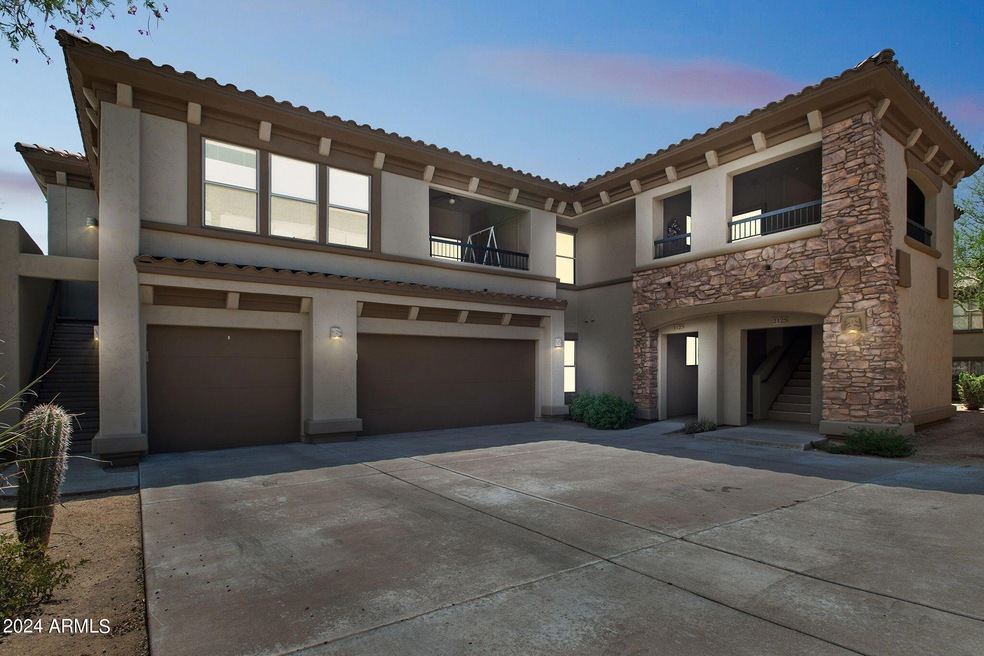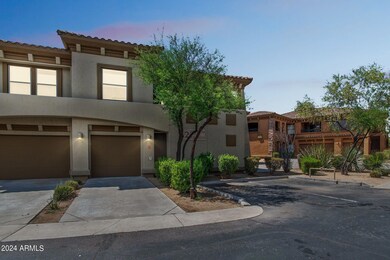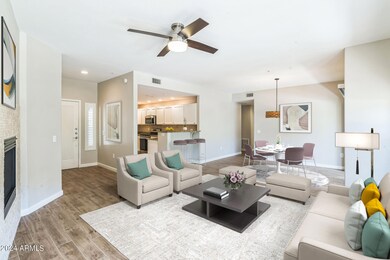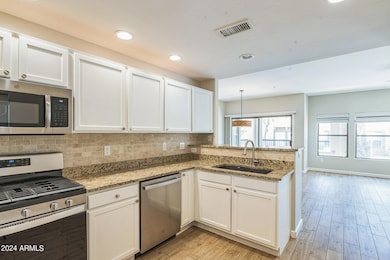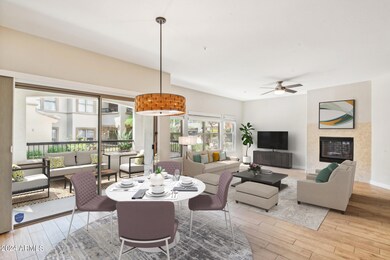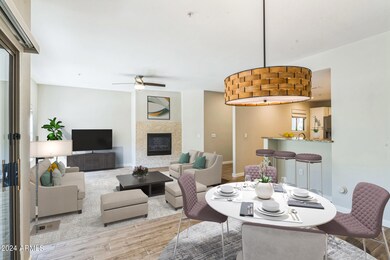
19700 N 76th St Unit 1125 Scottsdale, AZ 85255
Grayhawk NeighborhoodHighlights
- Granite Countertops
- 2 Car Direct Access Garage
- Breakfast Bar
- Grayhawk Elementary School Rated A
- Dual Vanity Sinks in Primary Bathroom
- Ceiling Fan
About This Home
As of September 2024Discover modern living in this stunning 3-bed, 2-bath ground-floor unit at The Village at Grayhawk, offering the perfect blend of luxury and convenience. With direct garage access, this beautifully remodeled home features sleek wood plank tile flooring, a contemporary fireplace surround, and a stylish kitchen backsplash that exude sophistication. The third bedroom, with its own closet, offers flexibility as a bedroom or an office. Upgrades abound, including stainless steel appliances, white cabinetry with brushed nickel accents, updated light fixtures, ceiling fans, and modern window treatments. Enjoy peace of mind with a newer hot water heater, toilets, Culligan soft water system, and recently replaced carpet, washer, and dryer (November 2023). The entire interior was freshly painted in 2022, adding a fresh and modern touch. Nestled in an ideal location, you're just steps away from two of the community's three resort-style pools, perfect for unwinding. This is Arizona living at its finest, combining comfort, style, and the vibrant Grayhawk lifestyle. Don't miss out on this incredible opportunity!
Townhouse Details
Home Type
- Townhome
Est. Annual Taxes
- $3,009
Year Built
- Built in 2003
Lot Details
- 161 Sq Ft Lot
- Desert faces the front of the property
- Partially Fenced Property
- Block Wall Fence
HOA Fees
Parking
- 2 Car Direct Access Garage
Home Design
- Wood Frame Construction
- Built-Up Roof
- Stucco
Interior Spaces
- 1,729 Sq Ft Home
- 2-Story Property
- Ceiling Fan
- Living Room with Fireplace
Kitchen
- Breakfast Bar
- Gas Cooktop
- Built-In Microwave
- Granite Countertops
Bedrooms and Bathrooms
- 3 Bedrooms
- Primary Bathroom is a Full Bathroom
- 2 Bathrooms
- Dual Vanity Sinks in Primary Bathroom
- Bathtub With Separate Shower Stall
Schools
- Grayhawk Elementary School
- Mountain Trail Middle School
- Pinnacle High School
Utilities
- Refrigerated Cooling System
- Heating Available
Community Details
- Association fees include roof repair, insurance, ground maintenance, street maintenance, front yard maint, maintenance exterior
- Village At Grayhawk Association, Phone Number (480) 551-4300
- Grayhawk Association, Phone Number (480) 921-7500
- Association Phone (480) 921-7500
- Built by Towne Development
- Village At Grayhawk Condominium Phase 2 Subdivision
Listing and Financial Details
- Tax Lot 1125
- Assessor Parcel Number 212-43-809
Ownership History
Purchase Details
Home Financials for this Owner
Home Financials are based on the most recent Mortgage that was taken out on this home.Purchase Details
Purchase Details
Purchase Details
Purchase Details
Purchase Details
Home Financials for this Owner
Home Financials are based on the most recent Mortgage that was taken out on this home.Purchase Details
Map
Similar Homes in the area
Home Values in the Area
Average Home Value in this Area
Purchase History
| Date | Type | Sale Price | Title Company |
|---|---|---|---|
| Warranty Deed | $615,000 | Wfg National Title Insurance C | |
| Interfamily Deed Transfer | -- | None Available | |
| Special Warranty Deed | -- | None Available | |
| Interfamily Deed Transfer | -- | Fidelity National Title Agen | |
| Warranty Deed | $340,000 | Fidelity National Title Agen | |
| Cash Sale Deed | $235,000 | Grand Canyon Title Agency In | |
| Interfamily Deed Transfer | -- | None Available | |
| Interfamily Deed Transfer | -- | -- | |
| Cash Sale Deed | $237,588 | Fidelity National Title |
Mortgage History
| Date | Status | Loan Amount | Loan Type |
|---|---|---|---|
| Previous Owner | $100,000 | Credit Line Revolving |
Property History
| Date | Event | Price | Change | Sq Ft Price |
|---|---|---|---|---|
| 09/26/2024 09/26/24 | Sold | $615,000 | 0.0% | $356 / Sq Ft |
| 09/05/2024 09/05/24 | For Sale | $615,000 | -- | $356 / Sq Ft |
Tax History
| Year | Tax Paid | Tax Assessment Tax Assessment Total Assessment is a certain percentage of the fair market value that is determined by local assessors to be the total taxable value of land and additions on the property. | Land | Improvement |
|---|---|---|---|---|
| 2025 | $3,053 | $34,460 | -- | -- |
| 2024 | $3,009 | $32,819 | -- | -- |
| 2023 | $3,009 | $39,560 | $7,910 | $31,650 |
| 2022 | $2,966 | $32,150 | $6,430 | $25,720 |
| 2021 | $3,019 | $29,970 | $5,990 | $23,980 |
| 2020 | $2,935 | $27,000 | $5,400 | $21,600 |
| 2019 | $2,957 | $26,530 | $5,300 | $21,230 |
| 2018 | $2,877 | $26,080 | $5,210 | $20,870 |
| 2017 | $2,751 | $25,360 | $5,070 | $20,290 |
| 2016 | $2,720 | $25,110 | $5,020 | $20,090 |
| 2015 | $2,592 | $24,750 | $4,950 | $19,800 |
Source: Arizona Regional Multiple Listing Service (ARMLS)
MLS Number: 6752958
APN: 212-43-809
- 19700 N 76th St Unit 2089
- 19700 N 76th St Unit 1151
- 19700 N 76th St Unit 2169
- 19700 N 76th St Unit 2101
- 19700 N 76th St Unit 2086
- 19700 N 76th St Unit 1124
- 19700 N 76th St Unit 2044
- 19700 N 76th St Unit 2072
- 19700 N 76th St Unit 2057
- 19360 N 73rd St Unit 1070
- 19360 N 73rd St Unit 1066
- 19360 N 73rd St Unit 1068
- 19360 N 73rd St Unit 1054
- 19360 N 73rd St Unit 1061
- 19360 N 73rd St Unit 1057
- 19360 N 73rd St Unit 1083
- 19360 N 73rd St Unit 1078
- 19360 N 73rd St Unit 1076
- 19360 N 73rd St Unit B
- 19360 N 73rd St Unit F
