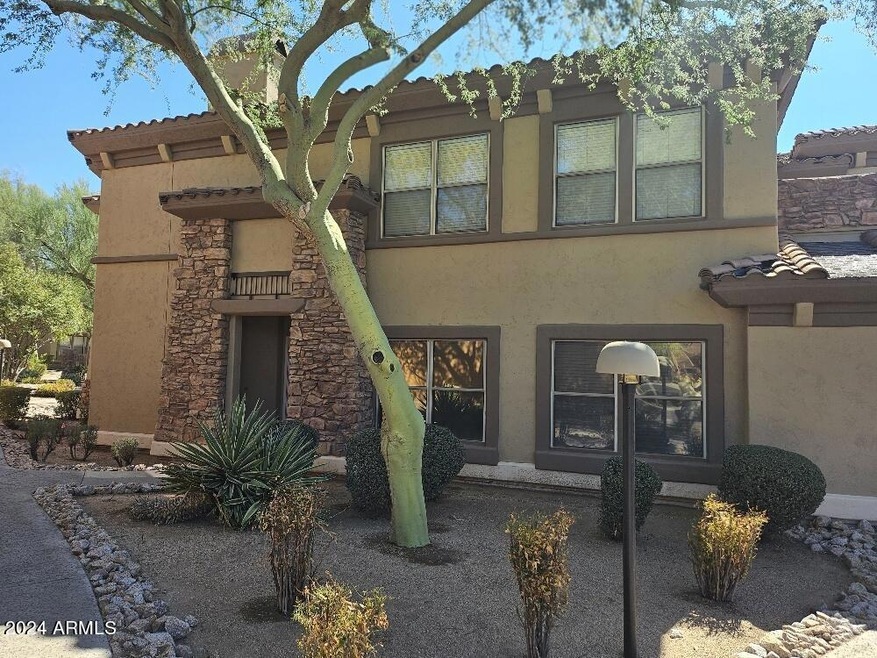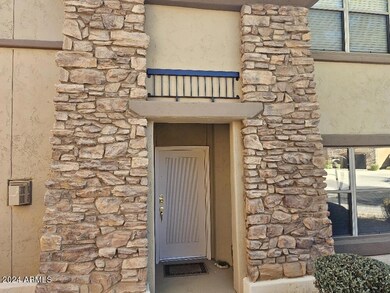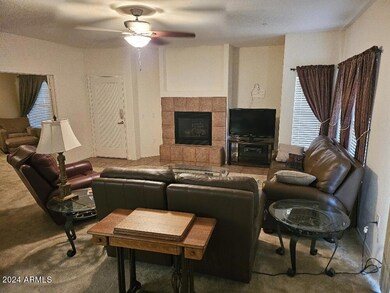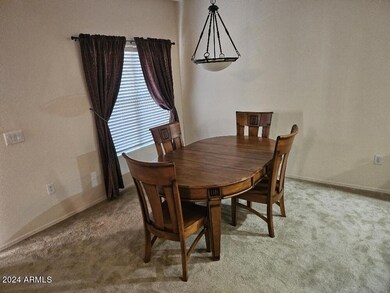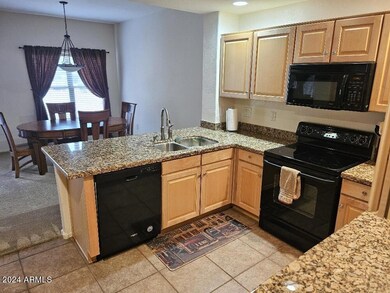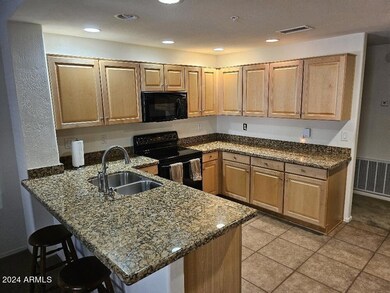
19700 N 76th St Unit 1136 Scottsdale, AZ 85255
Grayhawk NeighborhoodHighlights
- Fitness Center
- Gated Community
- Santa Fe Architecture
- Grayhawk Elementary School Rated A
- Clubhouse
- End Unit
About This Home
As of December 2024This is the only furnished ground floor end unit in this gated community with pools and workout facility. Near guest parking in a quiet cul de sac. Perfect set up for full time residents, winter visitors, or long-term rental. Close to all the amenities of DC Ranch, Kierland and the Scottsdale Quarter. Adjacent to the Grayhawk Golf Course and a short drive to TPC Scottsdale.
Last Agent to Sell the Property
DD Properties License #BR005211000 Listed on: 09/18/2024
Property Details
Home Type
- Condominium
Est. Annual Taxes
- $2,666
Year Built
- Built in 2003
Lot Details
- Desert faces the front of the property
- End Unit
- Two or More Common Walls
- Cul-De-Sac
HOA Fees
Parking
- 2 Car Direct Access Garage
- Garage Door Opener
Home Design
- Santa Fe Architecture
- Wood Frame Construction
- Tile Roof
- Stucco
Interior Spaces
- 1,863 Sq Ft Home
- 1-Story Property
- Ceiling Fan
- Gas Fireplace
Kitchen
- Breakfast Bar
- Built-In Microwave
Flooring
- Carpet
- Tile
Bedrooms and Bathrooms
- 2 Bedrooms
- Primary Bathroom is a Full Bathroom
- 2 Bathrooms
- Dual Vanity Sinks in Primary Bathroom
Outdoor Features
- Covered patio or porch
- Playground
Location
- Unit is below another unit
Schools
- Grayhawk Elementary School
- Explorer Middle School
- Pinnacle High School
Utilities
- Refrigerated Cooling System
- Heating System Uses Natural Gas
- High Speed Internet
- Cable TV Available
Listing and Financial Details
- Tax Lot 1136
- Assessor Parcel Number 212-43-816
Community Details
Overview
- Association fees include roof repair, insurance, sewer, pest control, ground maintenance, street maintenance, front yard maint, trash, water, roof replacement, maintenance exterior
- Ccmc Association, Phone Number (480) 921-7500
- Grayhawk Community Association, Phone Number (480) 921-7500
- Association Phone (480) 563-9708
- Built by Towne
- Village At Grayhawk Condominium Phase 1 Subdivision
Amenities
- Clubhouse
- Recreation Room
Recreation
- Community Playground
- Fitness Center
- Heated Community Pool
Security
- Gated Community
Ownership History
Purchase Details
Home Financials for this Owner
Home Financials are based on the most recent Mortgage that was taken out on this home.Purchase Details
Purchase Details
Similar Homes in Scottsdale, AZ
Home Values in the Area
Average Home Value in this Area
Purchase History
| Date | Type | Sale Price | Title Company |
|---|---|---|---|
| Warranty Deed | $570,000 | Pioneer Title Agency | |
| Interfamily Deed Transfer | -- | None Available | |
| Cash Sale Deed | $292,291 | Fidelity National Title |
Mortgage History
| Date | Status | Loan Amount | Loan Type |
|---|---|---|---|
| Previous Owner | $340,000 | Credit Line Revolving |
Property History
| Date | Event | Price | Change | Sq Ft Price |
|---|---|---|---|---|
| 12/20/2024 12/20/24 | Sold | $570,000 | -5.0% | $306 / Sq Ft |
| 09/18/2024 09/18/24 | For Sale | $600,000 | -- | $322 / Sq Ft |
Tax History Compared to Growth
Tax History
| Year | Tax Paid | Tax Assessment Tax Assessment Total Assessment is a certain percentage of the fair market value that is determined by local assessors to be the total taxable value of land and additions on the property. | Land | Improvement |
|---|---|---|---|---|
| 2025 | $2,708 | $36,875 | -- | -- |
| 2024 | $2,666 | $35,119 | -- | -- |
| 2023 | $2,666 | $42,050 | $8,410 | $33,640 |
| 2022 | $2,628 | $34,300 | $6,860 | $27,440 |
| 2021 | $2,724 | $32,080 | $6,410 | $25,670 |
| 2020 | $2,639 | $28,910 | $5,780 | $23,130 |
| 2019 | $2,671 | $28,470 | $5,690 | $22,780 |
| 2018 | $2,590 | $27,910 | $5,580 | $22,330 |
| 2017 | $2,465 | $27,170 | $5,430 | $21,740 |
| 2016 | $2,442 | $27,020 | $5,400 | $21,620 |
| 2015 | $2,345 | $26,700 | $5,340 | $21,360 |
Agents Affiliated with this Home
-
Duke De Bernardi

Seller's Agent in 2024
Duke De Bernardi
DD Properties
(602) 625-5305
1 in this area
21 Total Sales
-
Matt Mendonsa
M
Buyer's Agent in 2024
Matt Mendonsa
West USA Realty
(602) 679-5879
1 in this area
2 Total Sales
-
Tony Novey
T
Buyer Co-Listing Agent in 2024
Tony Novey
West USA Realty
(480) 948-5554
1 in this area
26 Total Sales
Map
Source: Arizona Regional Multiple Listing Service (ARMLS)
MLS Number: 6758728
APN: 212-43-816
- 19700 N 76th St Unit 2089
- 19700 N 76th St Unit 1151
- 19700 N 76th St Unit 1058
- 19700 N 76th St Unit 2169
- 19700 N 76th St Unit 2101
- 19700 N 76th St Unit 2086
- 19700 N 76th St Unit 1124
- 19700 N 76th St Unit 2044
- 19700 N 76th St Unit 2072
- 19700 N 76th St Unit 2057
- 19360 N 73rd St Unit 1070
- 19360 N 73rd St Unit 1066
- 19360 N 73rd St Unit 1068
- 19360 N 73rd St Unit 1054
- 19360 N 73rd St Unit 1061
- 19360 N 73rd St Unit 1057
- 19360 N 73rd St Unit 1083
- 19360 N 73rd St Unit 1078
- 19360 N 73rd St Unit 1076
- 19360 N 73rd St Unit B
