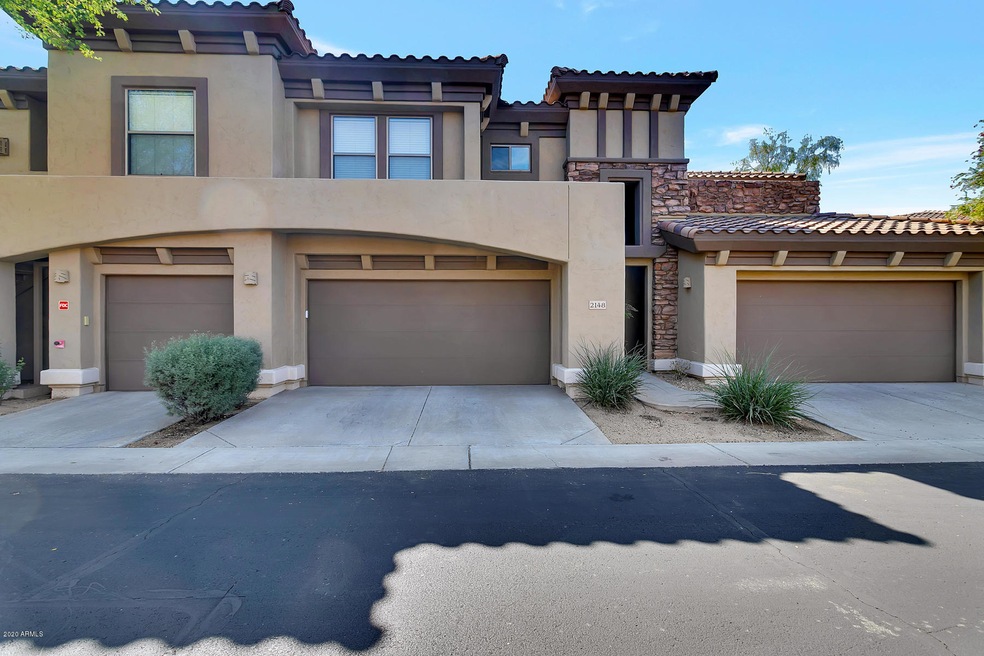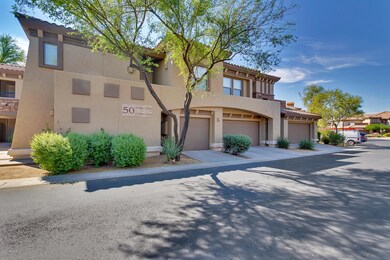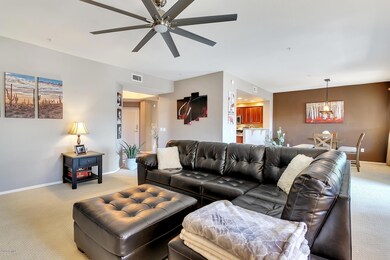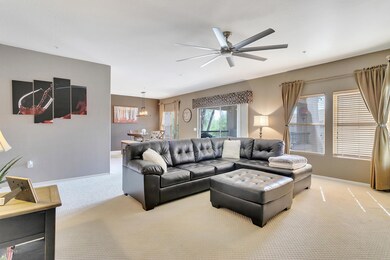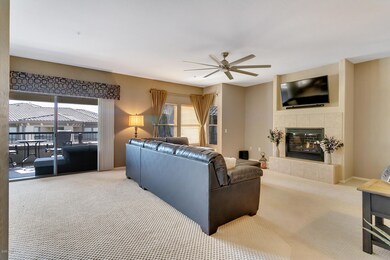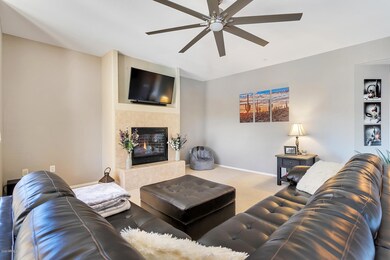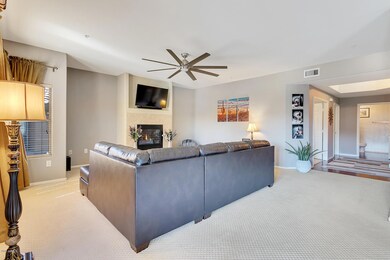
19700 N 76th St Unit 2148 Scottsdale, AZ 85255
Grayhawk NeighborhoodHighlights
- Golf Course Community
- Fitness Center
- Mountain View
- Grayhawk Elementary School Rated A
- Gated Community
- Wood Flooring
About This Home
As of November 2020Looking for space in Grayhawk condo living? This beautiful unit has it! Perfect for full time or part time residents who appreciate a gated community and the lock and leave lifestyle. Largest of the floorplans built in Village at Grayhawk with 1843 sq ft. This is a popular plan by Homes by Towne. Split bedrooms and a generously sized great room with fireplace make this a favorite. 2 bed/den/2 car garage. Balcony has plenty of space for outdoor sitting, dining, coffee or cocktails, and views of the community pool. Owner Suite is privately located in the unit and has room for a king size bed and sitting area. The Ensuite has a walk in shower, dual sinks, and walk in closet. The kitchen has plenty of space for cooking and abundant cabinet space. Kitchen features include stainless appliances, granite counters, new microwave, and peninsula for food/buffet or casual dining. This unit has a separate laundry room and includes the washer/dryer. Be in the heart of North Scottsdale near the Grayhawk Golf Club and dining, shops and restaurants, Market Street, and Loop 101. Furniture has been rarely used and is available on separate bill of sale. Furniture is nearly new after being purchased in early 2020.
Last Agent to Sell the Property
Embarc Realty License #SA541788000 Listed on: 10/08/2020

Property Details
Home Type
- Condominium
Est. Annual Taxes
- $3,135
Year Built
- Built in 2003
Lot Details
- Private Streets
HOA Fees
Parking
- 2 Car Garage
- Garage Door Opener
Home Design
- Spanish Architecture
- Wood Frame Construction
- Tile Roof
- Stucco
Interior Spaces
- 1,843 Sq Ft Home
- 2-Story Property
- Ceiling height of 9 feet or more
- Gas Fireplace
- Double Pane Windows
- Tinted Windows
- Solar Screens
- Mountain Views
Kitchen
- Breakfast Bar
- Built-In Microwave
- Kitchen Island
- Granite Countertops
Flooring
- Wood
- Carpet
- Tile
Bedrooms and Bathrooms
- 2 Bedrooms
- 2 Bathrooms
- Dual Vanity Sinks in Primary Bathroom
Outdoor Features
- Balcony
- Covered Patio or Porch
Schools
- Grayhawk Elementary School
- Mountain Trail Middle School
- Pinnacle High School
Utilities
- Central Air
- Heating System Uses Natural Gas
- Water Softener
- High Speed Internet
- Cable TV Available
Listing and Financial Details
- Tax Lot 2148
- Assessor Parcel Number 212-43-903
Community Details
Overview
- Association fees include roof repair, insurance, sewer, pest control, ground maintenance, street maintenance, front yard maint, roof replacement, maintenance exterior
- Village At Grayhawk Association, Phone Number (480) 551-4300
- Capitol Consultants Association, Phone Number (480) 563-9708
- Association Phone (480) 563-9708
- Built by Homes By Towne
- Village At Grayhawk Subdivision
Recreation
- Golf Course Community
- Fitness Center
- Heated Community Pool
- Community Spa
- Bike Trail
Additional Features
- Recreation Room
- Gated Community
Ownership History
Purchase Details
Purchase Details
Purchase Details
Home Financials for this Owner
Home Financials are based on the most recent Mortgage that was taken out on this home.Purchase Details
Home Financials for this Owner
Home Financials are based on the most recent Mortgage that was taken out on this home.Purchase Details
Purchase Details
Home Financials for this Owner
Home Financials are based on the most recent Mortgage that was taken out on this home.Purchase Details
Home Financials for this Owner
Home Financials are based on the most recent Mortgage that was taken out on this home.Purchase Details
Home Financials for this Owner
Home Financials are based on the most recent Mortgage that was taken out on this home.Similar Homes in Scottsdale, AZ
Home Values in the Area
Average Home Value in this Area
Purchase History
| Date | Type | Sale Price | Title Company |
|---|---|---|---|
| Warranty Deed | $619,500 | Wfg National Title Insurance C | |
| Special Warranty Deed | -- | None Listed On Document | |
| Warranty Deed | $440,000 | American Title Svc Agcy Llc | |
| Warranty Deed | $375,000 | First American Title Ins Co | |
| Interfamily Deed Transfer | -- | None Available | |
| Warranty Deed | $268,000 | Magnus Title Agency | |
| Quit Claim Deed | -- | Ticor Title Agency Of Az Inc | |
| Special Warranty Deed | $291,465 | Fidelity National Title |
Mortgage History
| Date | Status | Loan Amount | Loan Type |
|---|---|---|---|
| Previous Owner | $330,000 | New Conventional | |
| Previous Owner | $337,500 | New Conventional | |
| Previous Owner | $192,000 | New Conventional | |
| Previous Owner | $214,400 | New Conventional | |
| Previous Owner | $345,000 | Purchase Money Mortgage | |
| Previous Owner | $100,000 | Credit Line Revolving | |
| Previous Owner | $60,000 | Stand Alone Second | |
| Previous Owner | $233,172 | Purchase Money Mortgage |
Property History
| Date | Event | Price | Change | Sq Ft Price |
|---|---|---|---|---|
| 11/19/2020 11/19/20 | Sold | $440,000 | 0.0% | $239 / Sq Ft |
| 10/08/2020 10/08/20 | For Sale | $439,900 | +17.3% | $239 / Sq Ft |
| 04/19/2019 04/19/19 | Sold | $375,000 | -1.3% | $203 / Sq Ft |
| 03/07/2019 03/07/19 | Price Changed | $379,900 | -1.3% | $206 / Sq Ft |
| 02/22/2019 02/22/19 | Price Changed | $384,900 | -1.3% | $209 / Sq Ft |
| 02/06/2019 02/06/19 | For Sale | $389,900 | -- | $212 / Sq Ft |
Tax History Compared to Growth
Tax History
| Year | Tax Paid | Tax Assessment Tax Assessment Total Assessment is a certain percentage of the fair market value that is determined by local assessors to be the total taxable value of land and additions on the property. | Land | Improvement |
|---|---|---|---|---|
| 2025 | $1,982 | $36,806 | -- | -- |
| 2024 | $2,661 | $35,054 | -- | -- |
| 2023 | $2,661 | $42,430 | $8,480 | $33,950 |
| 2022 | $2,623 | $34,460 | $6,890 | $27,570 |
| 2021 | $2,719 | $32,180 | $6,430 | $25,750 |
| 2020 | $3,135 | $29,010 | $5,800 | $23,210 |
| 2019 | $3,157 | $28,600 | $5,720 | $22,880 |
| 2018 | $2,585 | $27,910 | $5,580 | $22,330 |
| 2017 | $2,460 | $27,160 | $5,430 | $21,730 |
| 2016 | $2,438 | $27,060 | $5,410 | $21,650 |
| 2015 | $2,340 | $26,760 | $5,350 | $21,410 |
Agents Affiliated with this Home
-
Robert Mruz

Seller's Agent in 2020
Robert Mruz
Embarc Realty
(602) 799-1109
3 in this area
130 Total Sales
-
Michael Korzeniowski

Seller Co-Listing Agent in 2020
Michael Korzeniowski
Embarc Realty
(602) 861-3300
2 in this area
136 Total Sales
-
Kimberly Speros

Buyer's Agent in 2020
Kimberly Speros
TopDog Realty
(602) 920-2557
2 in this area
17 Total Sales
-
Jon Mrgudich

Seller's Agent in 2019
Jon Mrgudich
West USA Realty
(602) 989-8080
33 Total Sales
Map
Source: Arizona Regional Multiple Listing Service (ARMLS)
MLS Number: 6144031
APN: 212-43-903
- 19700 N 76th St Unit 2135
- 19700 N 76th St Unit 2057
- 19700 N 76th St Unit 1040
- 19700 N 76th St Unit 2089
- 19700 N 76th St Unit 1151
- 19700 N 76th St Unit 2101
- 19777 N 76th St Unit 3152
- 19777 N 76th St Unit 1121
- 19777 N 76th St Unit 3153
- 19777 N 76th St Unit 3314
- 19777 N 76th St Unit 1229
- 19777 N 76th St Unit 2142
- 19777 N 76th St Unit 1245
- 19777 N 76th St Unit 1219
- 19777 N 76th St Unit 2263
- 19777 N 76th St Unit 2332
- 20121 N 76th St Unit 2021
- 20121 N 76th St Unit 2058
- 20121 N 76th St Unit 2006
- 20121 N 76th St Unit 2061
