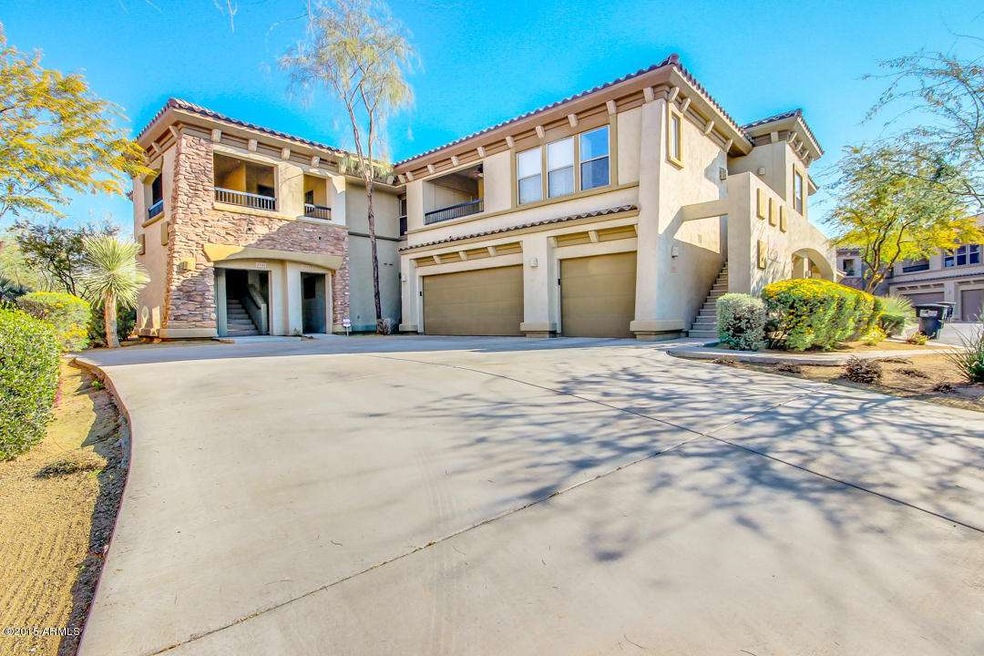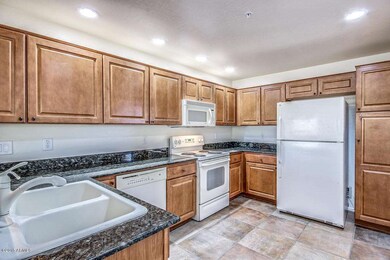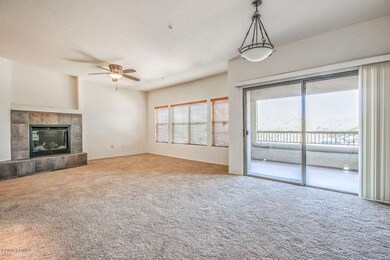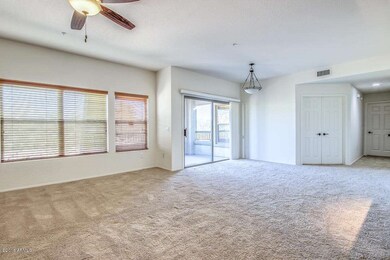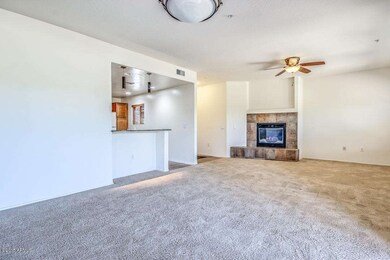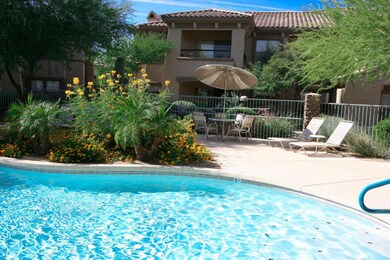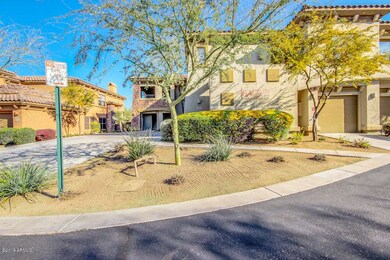
19700 N 76th St Unit 2191 Scottsdale, AZ 85255
Grayhawk NeighborhoodHighlights
- Golf Course Community
- Unit is on the top floor
- Gated Community
- Grayhawk Elementary School Rated A
- Heated Spa
- Mountain View
About This Home
As of November 2021Premium location with mountain views and no neighbors behind. This unit is in excellent move in ready condition. Updated kitchen with granite counters. Remodeled master bathroom with large walk-in shower plus a floor to ceiling linen closet. Check out bath #2, its also remodeled. Great room layout with a cozy gas fireplace. Lots of windows in all the living areas. Private blacony to enjoy our perfect Az weather. This unit comes with a full 2 car garage and extra storage area. 3 community pools/spas plus work out rooms. 24 hour gated. Close to both the Fry's and Bashas center. Grayhawk has 30 miles of walking trails, parks & a full time lifestyle director. Live the Grayhawk Life!!!
Last Agent to Sell the Property
Keller Williams Northeast Realty License #SA110379000 Listed on: 02/18/2015

Property Details
Home Type
- Condominium
Est. Annual Taxes
- $2,056
Year Built
- Built in 2003
Lot Details
- End Unit
- 1 Common Wall
- Desert faces the front and back of the property
HOA Fees
- $59 Monthly HOA Fees
Parking
- 2 Car Garage
- Garage Door Opener
Home Design
- Santa Barbara Architecture
- Wood Frame Construction
- Tile Roof
- Stucco
Interior Spaces
- 1,729 Sq Ft Home
- 2-Story Property
- Ceiling height of 9 feet or more
- Ceiling Fan
- Gas Fireplace
- Double Pane Windows
- Living Room with Fireplace
- Mountain Views
Kitchen
- Breakfast Bar
- Dishwasher
Flooring
- Carpet
- Tile
Bedrooms and Bathrooms
- 3 Bedrooms
- Walk-In Closet
- Primary Bathroom is a Full Bathroom
- 2 Bathrooms
- Dual Vanity Sinks in Primary Bathroom
Laundry
- Laundry in unit
- Dryer
- Washer
Home Security
Pool
- Heated Spa
- Heated Pool
Schools
- Grayhawk Elementary School
- Mountain Trail Middle School
- Pinnacle High School
Utilities
- Refrigerated Cooling System
- Heating Available
- High Speed Internet
- Cable TV Available
Additional Features
- Balcony
- Unit is on the top floor
Listing and Financial Details
- Tax Lot 2191
- Assessor Parcel Number 212-43-946
Community Details
Overview
- Capital Consultants Association, Phone Number (480) 551-4300
- Grayhawk Village Association, Phone Number (480) 563-9708
- Association Phone (480) 563-9708
- Built by Towne
- Village At Grayhawk Subdivision, Delgado1 Floorplan
Amenities
- Clubhouse
- Recreation Room
Recreation
- Golf Course Community
- Heated Community Pool
- Community Spa
Security
- Gated Community
- Fire Sprinkler System
Ownership History
Purchase Details
Home Financials for this Owner
Home Financials are based on the most recent Mortgage that was taken out on this home.Purchase Details
Home Financials for this Owner
Home Financials are based on the most recent Mortgage that was taken out on this home.Purchase Details
Home Financials for this Owner
Home Financials are based on the most recent Mortgage that was taken out on this home.Purchase Details
Home Financials for this Owner
Home Financials are based on the most recent Mortgage that was taken out on this home.Purchase Details
Home Financials for this Owner
Home Financials are based on the most recent Mortgage that was taken out on this home.Purchase Details
Home Financials for this Owner
Home Financials are based on the most recent Mortgage that was taken out on this home.Similar Homes in the area
Home Values in the Area
Average Home Value in this Area
Purchase History
| Date | Type | Sale Price | Title Company |
|---|---|---|---|
| Warranty Deed | $522,500 | First American Title Ins Co | |
| Warranty Deed | $314,900 | First American Title Ins Co | |
| Special Warranty Deed | $303,000 | Empire West Title Agency | |
| Warranty Deed | -- | None Available | |
| Warranty Deed | $262,900 | Fidelity Natl Title Ins Co | |
| Special Warranty Deed | $272,504 | Fidelity National Title |
Mortgage History
| Date | Status | Loan Amount | Loan Type |
|---|---|---|---|
| Open | $180,000 | New Conventional | |
| Previous Owner | $218,000 | New Conventional | |
| Previous Owner | $121,213 | Unknown | |
| Previous Owner | $234,900 | New Conventional | |
| Previous Owner | $242,400 | New Conventional | |
| Previous Owner | $210,320 | New Conventional | |
| Previous Owner | $276,500 | Fannie Mae Freddie Mac | |
| Previous Owner | $86,000 | Credit Line Revolving | |
| Previous Owner | $218,000 | New Conventional | |
| Closed | $54,504 | No Value Available |
Property History
| Date | Event | Price | Change | Sq Ft Price |
|---|---|---|---|---|
| 11/02/2021 11/02/21 | Sold | $522,500 | -0.5% | $302 / Sq Ft |
| 09/19/2021 09/19/21 | Pending | -- | -- | -- |
| 09/17/2021 09/17/21 | Price Changed | $525,000 | -0.8% | $304 / Sq Ft |
| 09/02/2021 09/02/21 | For Sale | $529,000 | +68.0% | $306 / Sq Ft |
| 03/31/2015 03/31/15 | Sold | $314,900 | 0.0% | $182 / Sq Ft |
| 03/23/2015 03/23/15 | For Sale | $314,900 | 0.0% | $182 / Sq Ft |
| 02/18/2015 02/18/15 | For Sale | $314,900 | +3.9% | $182 / Sq Ft |
| 10/30/2012 10/30/12 | Sold | $303,000 | -5.0% | $175 / Sq Ft |
| 09/11/2012 09/11/12 | Pending | -- | -- | -- |
| 08/26/2012 08/26/12 | Price Changed | $319,000 | -1.8% | $184 / Sq Ft |
| 08/07/2012 08/07/12 | For Sale | $325,000 | -- | $188 / Sq Ft |
Tax History Compared to Growth
Tax History
| Year | Tax Paid | Tax Assessment Tax Assessment Total Assessment is a certain percentage of the fair market value that is determined by local assessors to be the total taxable value of land and additions on the property. | Land | Improvement |
|---|---|---|---|---|
| 2025 | $1,858 | $25,308 | -- | -- |
| 2024 | $2,492 | $24,103 | -- | -- |
| 2023 | $2,492 | $39,560 | $7,910 | $31,650 |
| 2022 | $2,456 | $32,150 | $6,430 | $25,720 |
| 2021 | $3,019 | $29,970 | $5,990 | $23,980 |
| 2020 | $2,935 | $27,000 | $5,400 | $21,600 |
| 2019 | $2,957 | $26,530 | $5,300 | $21,230 |
| 2018 | $2,877 | $26,080 | $5,210 | $20,870 |
| 2017 | $2,751 | $25,360 | $5,070 | $20,290 |
| 2016 | $2,720 | $25,110 | $5,020 | $20,090 |
| 2015 | $2,592 | $24,750 | $4,950 | $19,800 |
Agents Affiliated with this Home
-
L. Ruth Sewart

Seller's Agent in 2021
L. Ruth Sewart
Russ Lyon Sotheby's International Realty
(480) 239-4918
2 in this area
46 Total Sales
-
Jan Collins

Seller Co-Listing Agent in 2021
Jan Collins
Russ Lyon Sotheby's International Realty
(602) 739-6291
1 in this area
33 Total Sales
-
Leigh Siegel

Buyer's Agent in 2021
Leigh Siegel
Russ Lyon Sotheby's International Realty
(602) 621-7120
2 in this area
33 Total Sales
-
Andrew Bloom

Seller's Agent in 2015
Andrew Bloom
Keller Williams Northeast Realty
(602) 989-1287
41 in this area
338 Total Sales
-
David Van Omen

Seller Co-Listing Agent in 2015
David Van Omen
Keller Williams Realty Sonoran Living
(602) 509-8818
39 in this area
76 Total Sales
-
Cassandra Sanford

Seller's Agent in 2012
Cassandra Sanford
HomeSmart
(602) 882-0203
66 Total Sales
Map
Source: Arizona Regional Multiple Listing Service (ARMLS)
MLS Number: 5238303
APN: 212-43-946
- 19700 N 76th St Unit 2089
- 19700 N 76th St Unit 1151
- 19700 N 76th St Unit 1058
- 19700 N 76th St Unit 2169
- 19700 N 76th St Unit 2101
- 19700 N 76th St Unit 2086
- 19700 N 76th St Unit 1124
- 19700 N 76th St Unit 2044
- 19700 N 76th St Unit 2072
- 19700 N 76th St Unit 2057
- 19777 N 76th St Unit 2243
- 19777 N 76th St Unit 3220
- 19777 N 76th St Unit 1106
- 19777 N 76th St Unit 2244
- 19777 N 76th St Unit 3238
- 19777 N 76th St Unit 3229
- 19777 N 76th St Unit 1131
- 19777 N 76th St Unit 1219
- 19777 N 76th St Unit 3246
- 19777 N 76th St Unit 2263
