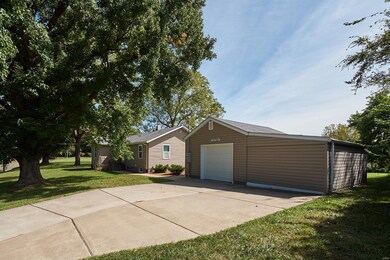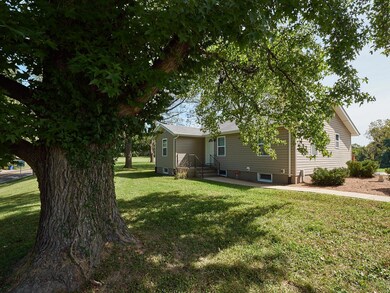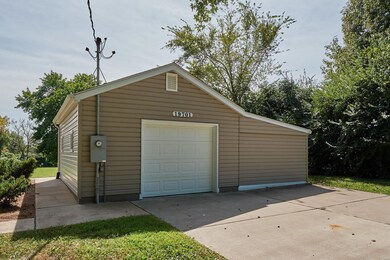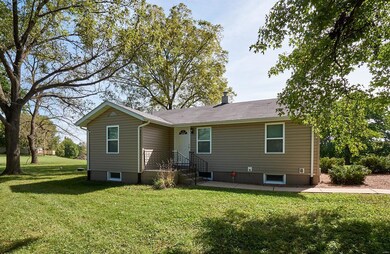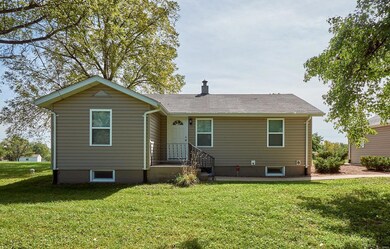
19701 Old Jamestown Rd Florissant, MO 63034
Estimated Value: $161,055 - $215,000
Highlights
- 2.01 Acre Lot
- Backs to Trees or Woods
- Eat-In Kitchen
- Traditional Architecture
- 1 Car Detached Garage
- Accessible Parking
About This Home
As of May 2020Welcome home to your bungalow nestled on 2 acres!! Flat, level lot, mature trees, backs to trees. Detached, oversized garage with built in 200 sq ft shed. Large deck to enjoy your property, and have a bbq!! Very well maintained 3 bedroom, 1 bath!! All of the amenities of modern day living in a country setting!! Just minutes from shopping, groceries, and health care, but far enough away from noisy city living to relax!! This one won't last long, be sure to make an appointment to see it before it's to late!!
Last Listed By
Jonathan Turnbough
Coldwell Banker Realty - Gundaker License #2018007483 Listed on: 09/30/2019

Home Details
Home Type
- Single Family
Est. Annual Taxes
- $2,481
Year Built
- Built in 1954
Lot Details
- 2.01 Acre Lot
- Level Lot
- Backs to Trees or Woods
Parking
- 1 Car Detached Garage
- Additional Parking
Home Design
- Traditional Architecture
- Bungalow
- Vinyl Siding
- Radon Mitigation System
Interior Spaces
- 960 Sq Ft Home
- 1-Story Property
- Partially Carpeted
- Eat-In Kitchen
Bedrooms and Bathrooms
- 3 Main Level Bedrooms
- 1 Full Bathroom
Accessible Home Design
- Accessible Parking
Schools
- Barrington Elem. Elementary School
- Central Middle School
- Hazelwood Central High School
Utilities
- Forced Air Heating and Cooling System
- Humidifier
- Electric Water Heater
Listing and Financial Details
- Assessor Parcel Number 03J-32-0025
Ownership History
Purchase Details
Home Financials for this Owner
Home Financials are based on the most recent Mortgage that was taken out on this home.Purchase Details
Home Financials for this Owner
Home Financials are based on the most recent Mortgage that was taken out on this home.Purchase Details
Similar Homes in Florissant, MO
Home Values in the Area
Average Home Value in this Area
Purchase History
| Date | Buyer | Sale Price | Title Company |
|---|---|---|---|
| Kluegel Lucy E | $112,000 | Title Partners Agency Llc | |
| Wicke Preston | $110,000 | Us Title Main | |
| Cww Investments Llc | $8,000 | None Available |
Mortgage History
| Date | Status | Borrower | Loan Amount |
|---|---|---|---|
| Previous Owner | Wicke Preston | $108,007 | |
| Previous Owner | Cww Investments Llc | $50,000 |
Property History
| Date | Event | Price | Change | Sq Ft Price |
|---|---|---|---|---|
| 05/11/2020 05/11/20 | Sold | -- | -- | -- |
| 04/18/2020 04/18/20 | Pending | -- | -- | -- |
| 03/23/2020 03/23/20 | For Sale | $147,499 | 0.0% | $154 / Sq Ft |
| 03/12/2020 03/12/20 | Pending | -- | -- | -- |
| 03/06/2020 03/06/20 | For Sale | $147,499 | 0.0% | $154 / Sq Ft |
| 01/29/2020 01/29/20 | Pending | -- | -- | -- |
| 01/06/2020 01/06/20 | Price Changed | $147,499 | -1.6% | $154 / Sq Ft |
| 11/11/2019 11/11/19 | For Sale | $149,900 | 0.0% | $156 / Sq Ft |
| 10/13/2019 10/13/19 | Pending | -- | -- | -- |
| 09/30/2019 09/30/19 | For Sale | $149,900 | -- | $156 / Sq Ft |
Tax History Compared to Growth
Tax History
| Year | Tax Paid | Tax Assessment Tax Assessment Total Assessment is a certain percentage of the fair market value that is determined by local assessors to be the total taxable value of land and additions on the property. | Land | Improvement |
|---|---|---|---|---|
| 2023 | $2,481 | $27,500 | $8,400 | $19,100 |
| 2022 | $2,490 | $24,570 | $8,400 | $16,170 |
| 2021 | $2,356 | $24,570 | $8,400 | $16,170 |
| 2020 | $2,198 | $21,330 | $6,950 | $14,380 |
| 2019 | $2,180 | $21,330 | $6,950 | $14,380 |
| 2018 | $1,970 | $17,800 | $6,100 | $11,700 |
| 2017 | $1,968 | $17,800 | $6,100 | $11,700 |
| 2016 | $2,121 | $18,890 | $6,100 | $12,790 |
| 2015 | $2,041 | $18,890 | $6,100 | $12,790 |
| 2014 | $689 | $6,180 | $3,900 | $2,280 |
Agents Affiliated with this Home
-

Seller's Agent in 2020
Jonathan Turnbough
Coldwell Banker Realty - Gundaker
(636) 699-9736
-
Matthew Becker

Seller Co-Listing Agent in 2020
Matthew Becker
Magnolia Real Estate
(636) 485-3585
8 in this area
124 Total Sales
-

Buyer's Agent in 2020
Darci Graham
Grassmuck Realty, LLC
(636) 357-8485
Map
Source: MARIS MLS
MLS Number: MIS19073412
APN: 03J-32-0025
- 3611 Legan Oaks Ln
- 2 Carrico Oaks Ct
- 3843 Riverside Pointe Dr
- 18320 Fleur de Lis Dr
- 3837 Albers Pointe Dr
- 4051 Fleur de Lis Dr
- 1184 English Saddle Rd
- 1209 Riva Ridge Ct
- 6 Shamblin Rd
- 3844 Rapids Dr
- 3847 Sonora Stone Dr
- 3841 Rapids Dr
- 3837 Rapids Dr
- 3843 Sonora Stone Dr
- 3840 Sonora Stone Dr
- 4309 Bangor Dr
- 3839 Sonora Stone Dr
- 1056 Saratoga Springs Ct
- 3811 Sonora Stone Dr
- 3818 Kentucky Derby Dr
- 19701 Old Jamestown Rd
- 19677 Old Jamestown Rd
- 19710 Old Jamestown Rd
- 19682 Old Jamestown Rd
- 19718 Old Jamestown Rd
- 19665 Old Jamestown Rd
- 19726 Old Jamestown Rd
- 3625 Afshari Cir
- 855 Carrico Rd
- 3617 Afshari Cir
- 19653 Old Jamestown Rd
- 3633 Afshari Cir
- 843 Carrico Rd
- 3553 Douglas Rd
- 3641 Afshari Cir
- 3649 Afshari Cir
- 19650 Old Jamestown Rd
- 844 Carrico Rd
- 3616 Afshari Cir
- 19615 Old Jamestown Rd

