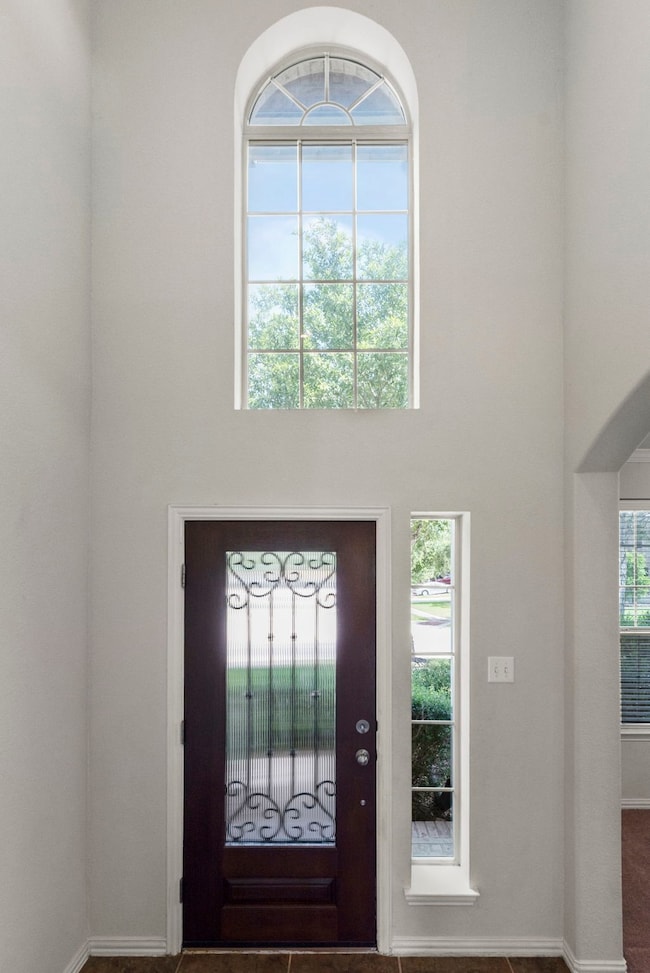
19702 Amber Village Ln Richmond, TX 77407
Lakemont NeighborhoodEstimated payment $2,674/month
Highlights
- Home Energy Rating Service (HERS) Rated Property
- Clubhouse
- Hydromassage or Jetted Bathtub
- H.F. McNeill Elementary School Rated A
- Traditional Architecture
- High Ceiling
About This Home
NEW ROOF just installed. Welcome to this warm and welcoming 4-bedroom, 2.5-bath home in the Lakemont community of Richmond, TX. Designed with family living in mind, the spacious floor plan features a large living area, open dining space, and a versatile game room—ideal for everyday comfort and connection. The kitchen includes generous cabinet storage and a gas range, ready for your favorite home-cooked meals. Upstairs, the primary suite offers a peaceful retreat with a soaking tub and separate shower. Step outside to a large backyard with plenty of room to play, garden, or entertain. Conveniently located near TX-99 and the Westpark Tollway, this home offers easy access to shopping, dining, and top-rated schools. A wonderful place to grow, gather, and call home.
Home Details
Home Type
- Single Family
Est. Annual Taxes
- $8,056
Year Built
- Built in 2010
Lot Details
- 7,245 Sq Ft Lot
- Back Yard Fenced
HOA Fees
- $67 Monthly HOA Fees
Parking
- 2 Car Attached Garage
- Oversized Parking
Home Design
- Traditional Architecture
- Brick Exterior Construction
- Slab Foundation
- Composition Roof
- Cement Siding
- Radiant Barrier
Interior Spaces
- 2,432 Sq Ft Home
- 2-Story Property
- High Ceiling
- Ceiling Fan
- Wood Burning Fireplace
- Window Treatments
- Family Room Off Kitchen
- Breakfast Room
- Dining Room
- Home Office
- Game Room
- Utility Room
Kitchen
- Breakfast Bar
- Walk-In Pantry
- Gas Oven
- Gas Range
- Free-Standing Range
- Microwave
- Dishwasher
- Granite Countertops
- Disposal
Flooring
- Carpet
- Tile
Bedrooms and Bathrooms
- 4 Bedrooms
- Double Vanity
- Hydromassage or Jetted Bathtub
- Separate Shower
Laundry
- Dryer
- Washer
Home Security
- Security System Owned
- Fire and Smoke Detector
Eco-Friendly Details
- Home Energy Rating Service (HERS) Rated Property
- Energy-Efficient Windows with Low Emissivity
- Energy-Efficient HVAC
- Energy-Efficient Insulation
- Energy-Efficient Thermostat
- Ventilation
Schools
- Mcneill Elementary School
- Banks Middle School
- Tomas High School
Utilities
- Central Heating and Cooling System
- Heating System Uses Gas
- Programmable Thermostat
Community Details
Overview
- Association fees include recreation facilities
- Lakemont Community Association, Phone Number (832) 595-6808
- Lakemont Manor Sec 3 Subdivision
Amenities
- Clubhouse
- Meeting Room
- Party Room
Recreation
- Community Basketball Court
- Pickleball Courts
- Community Playground
- Community Pool
- Park
- Dog Park
- Trails
Map
Home Values in the Area
Average Home Value in this Area
Tax History
| Year | Tax Paid | Tax Assessment Tax Assessment Total Assessment is a certain percentage of the fair market value that is determined by local assessors to be the total taxable value of land and additions on the property. | Land | Improvement |
|---|---|---|---|---|
| 2023 | $6,567 | $281,688 | $0 | $328,432 |
| 2022 | $6,532 | $256,080 | $0 | $285,320 |
| 2021 | $6,813 | $232,800 | $40,250 | $192,550 |
| 2020 | $6,744 | $227,670 | $40,250 | $187,420 |
| 2019 | $7,023 | $227,510 | $40,250 | $187,260 |
| 2018 | $6,860 | $220,590 | $36,800 | $183,790 |
| 2017 | $6,840 | $218,790 | $36,800 | $181,990 |
| 2016 | $6,643 | $212,490 | $36,800 | $175,690 |
| 2015 | $3,212 | $193,220 | $36,800 | $156,420 |
| 2014 | $3,075 | $176,860 | $36,800 | $140,060 |
Property History
| Date | Event | Price | Change | Sq Ft Price |
|---|---|---|---|---|
| 06/22/2025 06/22/25 | Pending | -- | -- | -- |
| 06/20/2025 06/20/25 | For Sale | $349,990 | -- | $144 / Sq Ft |
Purchase History
| Date | Type | Sale Price | Title Company |
|---|---|---|---|
| Vendors Lien | -- | North American Title Company | |
| Special Warranty Deed | -- | North American Title Company | |
| Deed | -- | -- |
Mortgage History
| Date | Status | Loan Amount | Loan Type |
|---|---|---|---|
| Closed | $95,000 | New Conventional |
Similar Homes in Richmond, TX
Source: Houston Association of REALTORS®
MLS Number: 42491618
APN: 4797-03-002-0010-901
- 7534 Boxwood Ridge Ln
- 7523 Chathan Glen Ln
- 7214 Paradise Park Bend
- 7135 Rambling Tree Ln
- 19707 Mission Pines Ln
- 19731 Mission Pines Ln
- 19750 Lago Terrace Loop
- 19810 Quarry Stone Ln
- 20138 E Lakebridge Ln
- 7218 Grants Hollow Ln
- 20119 Longheath Ct
- 19726 Terrace Cliff Ct
- 19714 Terrace Cliff Ct
- 20223 Benton Springs Ln
- 7410 Norwood Point Ct
- 7822 Taronga Ln
- 19843 Quarry Stone Ln
- 7718 Collina Landing Trail
- 6914 Grants Hollow Ln
- 19823 Sonterra Ln






