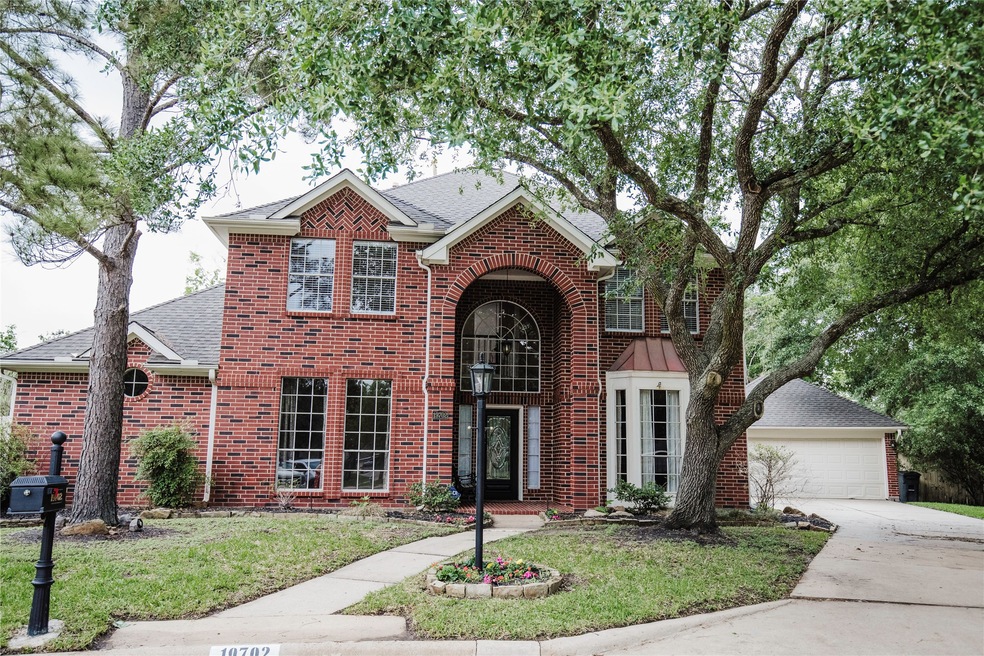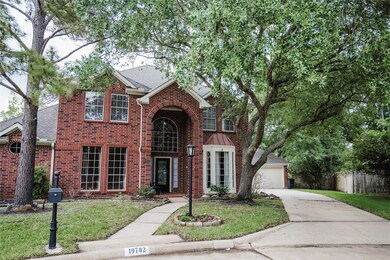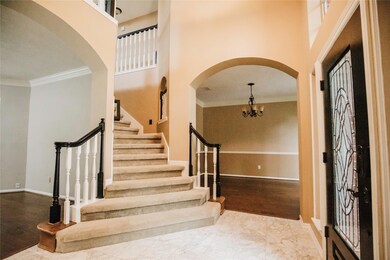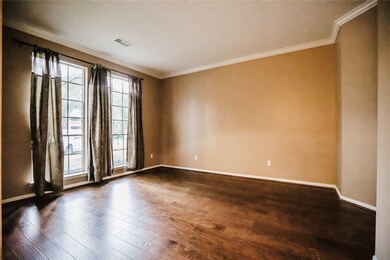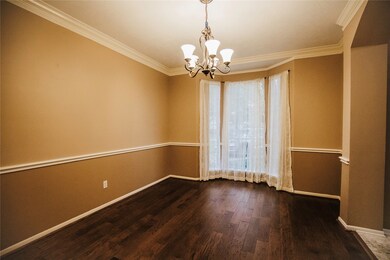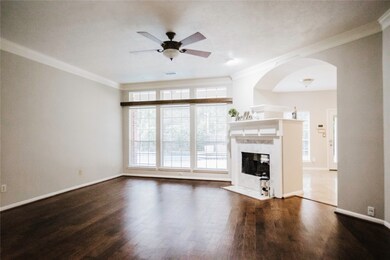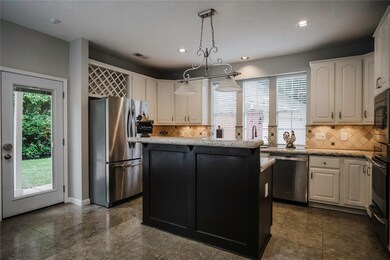
19702 Heatherwood Park Cir Houston, TX 77094
Highlights
- Tennis Courts
- In Ground Pool
- Traditional Architecture
- Hazel S. Pattison Elementary School Rated A
- Deck
- Engineered Wood Flooring
About This Home
As of June 2021Traditional charm meets modern functionality in this 4BR/3.5BA gem. A cul-de-sac dream close to the energy corridor, welcome home to a well-established neighborhood known for its winding walking trails. Updated kitchen w/ 5-burner gas range stove, stainless steel appliances and granite countertops. White cabinets complement the convenient, black-cabinet island with airy breakfast room. Spacious master suite w/ roomy attached bath features soaring vaulted ceilings & private access to your secluded backyard oasis. 3 secondary bedrooms, 1 w/ private ensuite bath. Upstairs game room awash w/ natural light. Upgraded w/ Nest thermostat and built-in illumination on stairs. Formal dining room and roomy family space with fireplace ideal for entertaining. Formal living room/study. Outdoor features private pool w/spa. Detached 2-car garage. Low tax rate, zoned to esteemed Katy ISD schools.
Last Agent to Sell the Property
CB&A, Realtors-Katy License #0631352 Listed on: 04/30/2021

Home Details
Home Type
- Single Family
Est. Annual Taxes
- $8,668
Year Built
- Built in 1992
Lot Details
- 9,697 Sq Ft Lot
- Cul-De-Sac
- West Facing Home
- Back Yard Fenced
- Sprinkler System
HOA Fees
- $42 Monthly HOA Fees
Parking
- 1 Car Detached Garage
Home Design
- Traditional Architecture
- Brick Exterior Construction
- Slab Foundation
- Composition Roof
- Cement Siding
Interior Spaces
- 3,189 Sq Ft Home
- 2-Story Property
- Wet Bar
- Crown Molding
- Gas Log Fireplace
- Family Room
- Breakfast Room
- Dining Room
- Home Office
- Game Room
Kitchen
- Breakfast Bar
- Walk-In Pantry
- <<convectionOvenToken>>
- Gas Cooktop
- <<microwave>>
- Dishwasher
- Kitchen Island
- Granite Countertops
- Disposal
Flooring
- Engineered Wood
- Carpet
- Tile
Bedrooms and Bathrooms
- 4 Bedrooms
- En-Suite Primary Bedroom
- Dual Sinks
Laundry
- Dryer
- Washer
Pool
- In Ground Pool
- Spa
Outdoor Features
- Tennis Courts
- Deck
- Covered patio or porch
Schools
- Pattison Elementary School
- Mcmeans Junior High School
- Taylor High School
Utilities
- Central Heating and Cooling System
- Heating System Uses Gas
Community Details
Overview
- Heatherwood Park Association, Phone Number (832) 648-4500
- Heatherwood Park Sec 01 Subdivision
Recreation
- Community Pool
Ownership History
Purchase Details
Home Financials for this Owner
Home Financials are based on the most recent Mortgage that was taken out on this home.Purchase Details
Home Financials for this Owner
Home Financials are based on the most recent Mortgage that was taken out on this home.Similar Homes in the area
Home Values in the Area
Average Home Value in this Area
Purchase History
| Date | Type | Sale Price | Title Company |
|---|---|---|---|
| Deed | -- | None Listed On Document | |
| Deed | -- | None Listed On Document | |
| Vendors Lien | -- | Tradition Title Co |
Mortgage History
| Date | Status | Loan Amount | Loan Type |
|---|---|---|---|
| Open | $396,000 | New Conventional | |
| Closed | $396,000 | New Conventional | |
| Previous Owner | $340,000 | New Conventional | |
| Previous Owner | $136,000 | Credit Line Revolving |
Property History
| Date | Event | Price | Change | Sq Ft Price |
|---|---|---|---|---|
| 06/29/2025 06/29/25 | Pending | -- | -- | -- |
| 06/26/2025 06/26/25 | For Sale | $600,000 | +36.4% | $188 / Sq Ft |
| 06/11/2021 06/11/21 | Sold | -- | -- | -- |
| 05/12/2021 05/12/21 | Pending | -- | -- | -- |
| 04/30/2021 04/30/21 | For Sale | $440,000 | -- | $138 / Sq Ft |
Tax History Compared to Growth
Tax History
| Year | Tax Paid | Tax Assessment Tax Assessment Total Assessment is a certain percentage of the fair market value that is determined by local assessors to be the total taxable value of land and additions on the property. | Land | Improvement |
|---|---|---|---|---|
| 2024 | $7,267 | $440,000 | $88,924 | $351,076 |
| 2023 | $7,267 | $440,000 | $88,924 | $351,076 |
| 2022 | $9,349 | $440,000 | $88,924 | $351,076 |
| 2021 | $9,286 | $421,100 | $68,885 | $352,215 |
| 2020 | $8,940 | $376,469 | $56,360 | $320,109 |
| 2019 | $9,781 | $397,306 | $56,360 | $340,946 |
| 2018 | $8,432 | $374,447 | $45,923 | $328,524 |
| 2017 | $9,218 | $374,447 | $45,923 | $328,524 |
| 2016 | $9,218 | $374,447 | $45,923 | $328,524 |
| 2015 | $2,574 | $326,214 | $45,923 | $280,291 |
| 2014 | $2,574 | $326,214 | $45,923 | $280,291 |
Agents Affiliated with this Home
-
Tracy Montgomery
T
Seller's Agent in 2025
Tracy Montgomery
Keller Williams Realty Northeast
(713) 825-5905
292 Total Sales
-
Melissa Nelson
M
Seller Co-Listing Agent in 2025
Melissa Nelson
Keller Williams Realty Northeast
(832) 527-4989
110 Total Sales
-
Antonio Lou

Buyer's Agent in 2025
Antonio Lou
All City Real Estate
(281) 818-9935
46 Total Sales
-
Shanna Stout
S
Seller's Agent in 2021
Shanna Stout
CB&A, Realtors-Katy
(281) 224-9794
4 Total Sales
Map
Source: Houston Association of REALTORS®
MLS Number: 37789901
APN: 1173210020008
- 1807 Emerald Green Dr
- 2323 Baker Rd
- 19907 Westside Forest Dr
- 1647 Kelliwood Oaks Dr
- 19507 Laurel Park Ln
- 1706 Parklake Village
- 1602 Kelliwood Oaks Dr
- 1522 S Fry Rd
- 19827 Timberwind Ln
- 1503 Kelliwood Oaks Dr
- 1438 Crescent Green Dr
- 20011 Polly Creek Way
- 1626 Kings Castle Dr
- 1406 S Fry Rd
- 1315 Crescent Parkway Ct
- 1419 Pambrooke Ln
- 1214 Fairgate Dr
- 20234 Brondesbury Dr
- 1307 Remington Crest Dr
- 20202 Amberlight Ln
