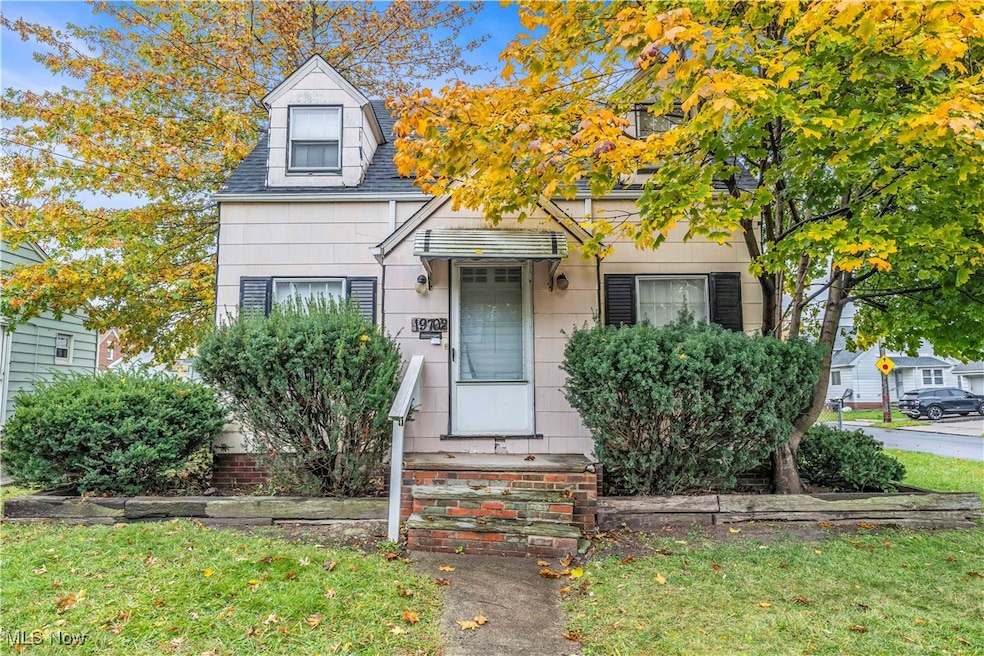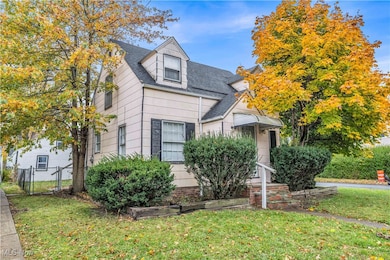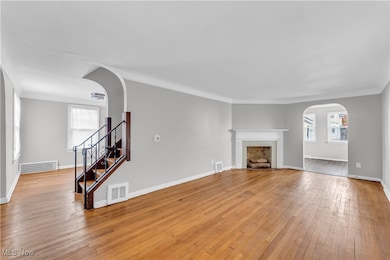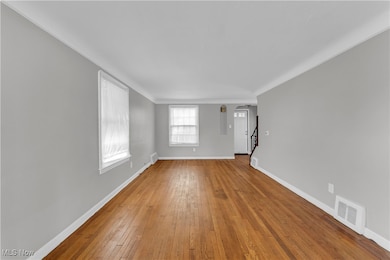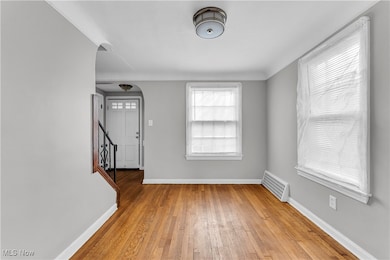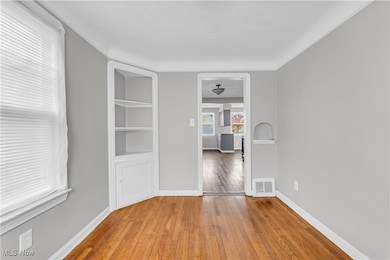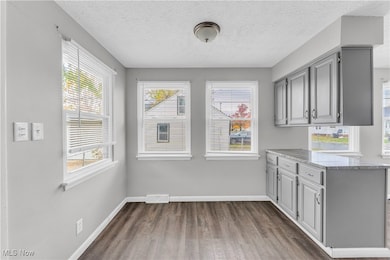19702 Pawnee Ave Cleveland, OH 44119
North Collinwood NeighborhoodEstimated payment $887/month
Highlights
- Cape Cod Architecture
- 1 Car Detached Garage
- Property is Fully Fenced
- No HOA
- Forced Air Heating System
- Wood Siding
About This Home
This well-maintained Cape Cod combines classic charm with solid updates, offering comfort, character, and strong rental or resale potential in a desirable Cleveland location! A great opportunity for homebuyers and investors! Step into the inviting living room featuring original hardwood floors, neutral paint, and a cozy fireplace—perfect for relaxing or entertaining! Flow seamlessly into the dining room with matching hardwood flooring and abundant natural light, then into the well-kept kitchen showcasing vinyl flooring, updated countertops, a newer backsplash, and plenty of cabinet space! Kitchen appliances—including the refrigerator, stove, and dishwasher—are all included for added convenience! Upstairs, you’ll find two comfortable bedrooms with hardwood floors and a full bathroom featuring vinyl flooring and a glass block window! The layout provides functional and inviting spaces suitable for residents or tenants alike! The full basement offers additional value with a partially finished recreation area featuring LVP flooring and a convenient half bathroom—ideal for extra living, entertainment, or storage space! The lower level also includes glass block windows, a younger furnace, an updated electrical panel, and a 2017 hot water tank with expansion tank! Outside, enjoy a fenced-in backyard and a detached 1-car garage! The exterior features wood siding and a younger roof (around 8 years old), offering peace of mind for years to come! In a well-established location on Cleveland’s northeast side, this property offers convenient access to Lake Erie, shopping, dining, and major highways—making it an attractive choice for both homeowners and investors seeking dependable rental demand! Full-service property management is available with dedicated departments for leasing, marketing, and tenant communication! Rehab and construction services are also offered for remote investors! Clean, solid, and full of potential—this one won’t last long! Schedule your showing today!
Listing Agent
RE/MAX Haven Realty Brokerage Email: mike@theazzamgroup.com, 216-446-7606 License #2014004734 Listed on: 11/12/2025

Home Details
Home Type
- Single Family
Est. Annual Taxes
- $2,446
Year Built
- Built in 1942
Lot Details
- 5,001 Sq Ft Lot
- Property is Fully Fenced
Parking
- 1 Car Detached Garage
Home Design
- Cape Cod Architecture
- Asphalt Roof
- Wood Siding
Interior Spaces
- 1,196 Sq Ft Home
- 2-Story Property
- Living Room with Fireplace
Kitchen
- Range
- Dishwasher
Bedrooms and Bathrooms
- 2 Bedrooms
Partially Finished Basement
- Basement Fills Entire Space Under The House
- Laundry in Basement
Utilities
- No Cooling
- Forced Air Heating System
Community Details
- No Home Owners Association
- Berwick Ext Sub Subdivision
Listing and Financial Details
- Assessor Parcel Number 114-18-015
Map
Home Values in the Area
Average Home Value in this Area
Tax History
| Year | Tax Paid | Tax Assessment Tax Assessment Total Assessment is a certain percentage of the fair market value that is determined by local assessors to be the total taxable value of land and additions on the property. | Land | Improvement |
|---|---|---|---|---|
| 2024 | $2,446 | $36,575 | $6,195 | $30,380 |
| 2023 | $1,693 | $21,840 | $4,550 | $17,290 |
| 2022 | $1,684 | $21,840 | $4,550 | $17,290 |
| 2021 | $1,668 | $21,840 | $4,550 | $17,290 |
| 2020 | $1,654 | $19,150 | $3,990 | $15,160 |
| 2019 | $1,529 | $54,700 | $11,400 | $43,300 |
| 2018 | $1,572 | $19,150 | $3,990 | $15,160 |
| 2017 | $1,634 | $19,820 | $2,910 | $16,910 |
| 2016 | $1,622 | $19,820 | $2,910 | $16,910 |
| 2015 | $1,452 | $19,820 | $2,910 | $16,910 |
| 2014 | $1,452 | $17,680 | $2,590 | $15,090 |
Property History
| Date | Event | Price | List to Sale | Price per Sq Ft |
|---|---|---|---|---|
| 11/12/2025 11/12/25 | For Sale | $129,900 | -- | $109 / Sq Ft |
Purchase History
| Date | Type | Sale Price | Title Company |
|---|---|---|---|
| Limited Warranty Deed | -- | Title Company | |
| Warranty Deed | $23,000 | None Available | |
| Deed | $41,000 | -- | |
| Deed | -- | -- | |
| Deed | -- | -- | |
| Deed | -- | -- |
Mortgage History
| Date | Status | Loan Amount | Loan Type |
|---|---|---|---|
| Previous Owner | $700,000 | Commercial | |
| Previous Owner | $51,300 | Commercial |
Source: MLS Now
MLS Number: 5171619
APN: 114-18-015
- 19716 Mohawk Ave
- 19901 Pawnee Ave
- 19511 Muskoka Ave
- 19326 Tyronne Ave
- 560 E 200th St
- 19409 Cherokee Ave
- 19110 Mohawk Ave
- 20430 Miller Ave
- 19706 Kildeer Ave
- 19450 Naumann Ave
- 18806 Mohawk Ave
- 19031 Monterey Ave
- 18715 Mohawk Ave
- 18830 Monterey Ave
- 19406 Kewanee Ave
- 19400 Meredith Ave
- 20571 Naumann Ave
- 21070 N Vine Ave
- 21241 Miller Ave
- 18707 Shawnee Ave
- 19620 Ormiston Ave Unit ID1061059P
- 19901 Naumann Ave
- 18709 Arrowhead Ave
- 20541 Arbor Ave
- 4 Gateway
- 18751 Monterey Ave Unit 2/up
- 18751 Monterey Ave Unit 1/DN
- 19130 Meredith Ave
- 1013 Nathaniel Unit 3
- 21372 Milan Dr
- 20770 Wilmore Ave
- 20520 Ball Ave Unit 2
- 20500 Priday Ave
- 174 E 196th St
- 251 E 200th St Unit 1/DN
- 21000 Priday Ave
- 21750 Westport Ave
- 17568-70 Lake Shore Blvd
- 17550 Lake Shore Blvd
- 1087 E 177th St Unit UP
