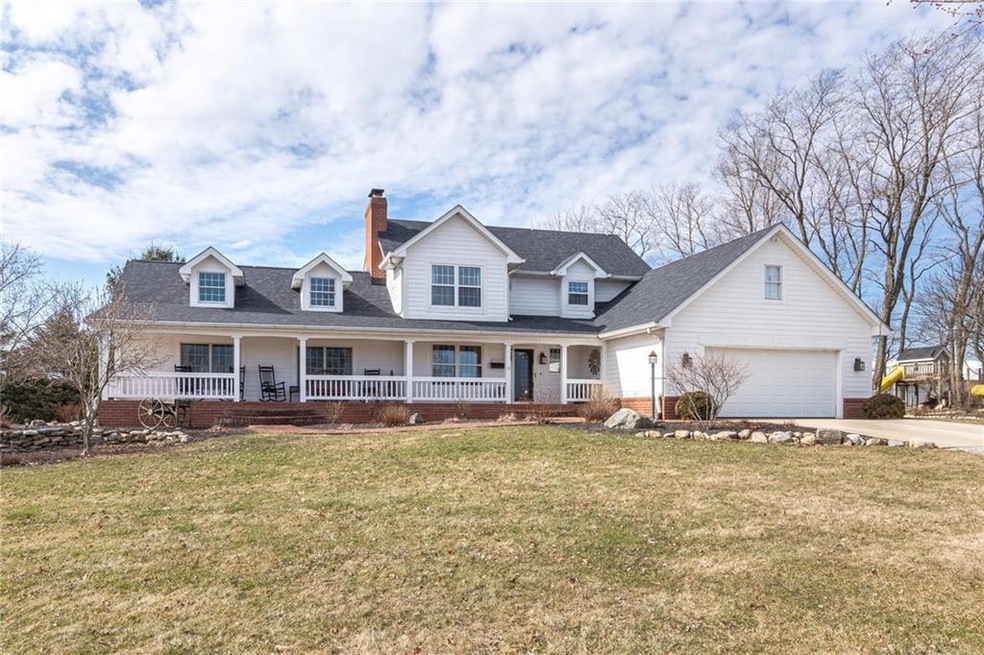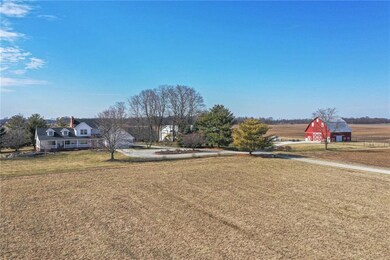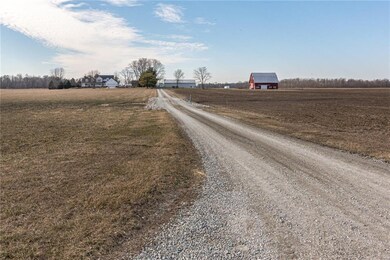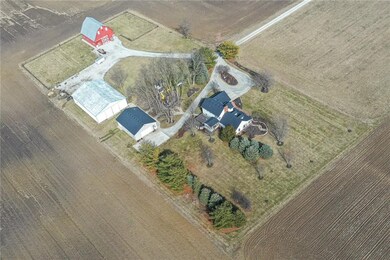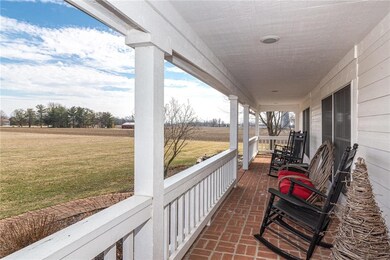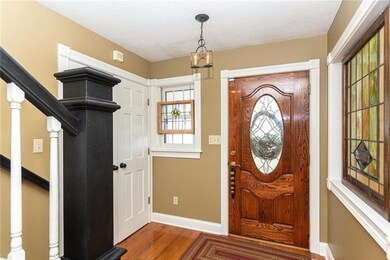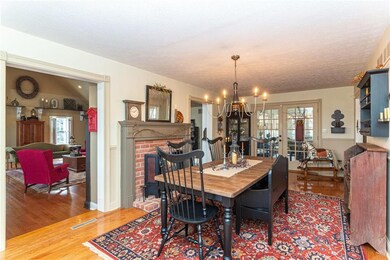
19702 Six Points Rd Sheridan, IN 46069
Highlights
- 4.58 Acre Lot
- 2 Fireplaces
- 2 Car Garage
- Monon Trail Elementary School Rated A-
- Forced Air Heating and Cooling System
- Wood Siding
About This Home
As of November 2021This is a one of a kind property! Modern Farm Homestead on almost 5 acres. Cape Cod Home has character galore! Home has covered porch perfect for relaxing. Large foyer, beautiful hrdwd flrs throughout main level, hearth rm w/brick frplc steps down to amazing great rm w/vaulted clgs, tall windows for maximum light & so much charm. French doors lead to enclosed porch, Kitchen w/ stone tile, farmhouse sink, SS appl, white cottage style cabs & granite cntrs. Mstr bdrm has high ceilings, oversized W/I closet is a dream! Mstr bath w/double sinks, beadboard & claw foot tub. Home has full basement! Backyard features patio w/covered pergola, separate fire pit area. Authentic red barn & two additional out buildings make great storage/workshop.
Last Agent to Sell the Property
Keller Williams Indpls Metro N License #RB14015159 Listed on: 02/26/2020

Last Buyer's Agent
Brandon Lawson
Lawson & Co.
Home Details
Home Type
- Single Family
Est. Annual Taxes
- $5,010
Year Built
- Built in 1992
Lot Details
- 4.58 Acre Lot
Parking
- 2 Car Garage
Home Design
- Wood Siding
Interior Spaces
- 2-Story Property
- 2 Fireplaces
- Basement Fills Entire Space Under The House
Bedrooms and Bathrooms
- 3 Bedrooms
Utilities
- Forced Air Heating and Cooling System
- Heating System Uses Gas
- Well
- Septic Tank
Listing and Financial Details
- Assessor Parcel Number 290522000021001014
Ownership History
Purchase Details
Home Financials for this Owner
Home Financials are based on the most recent Mortgage that was taken out on this home.Purchase Details
Home Financials for this Owner
Home Financials are based on the most recent Mortgage that was taken out on this home.Purchase Details
Home Financials for this Owner
Home Financials are based on the most recent Mortgage that was taken out on this home.Purchase Details
Similar Homes in Sheridan, IN
Home Values in the Area
Average Home Value in this Area
Purchase History
| Date | Type | Sale Price | Title Company |
|---|---|---|---|
| Warranty Deed | $755,000 | Stewart Title Company | |
| Warranty Deed | -- | Chicago Title Co Llc | |
| Interfamily Deed Transfer | -- | None Available | |
| Interfamily Deed Transfer | -- | None Available |
Mortgage History
| Date | Status | Loan Amount | Loan Type |
|---|---|---|---|
| Open | $365,400 | Credit Line Revolving | |
| Closed | $252,400 | Credit Line Revolving | |
| Closed | $430,000 | New Conventional | |
| Previous Owner | $510,400 | New Conventional | |
| Previous Owner | $70,000 | Credit Line Revolving | |
| Previous Owner | $228,000 | New Conventional | |
| Previous Owner | $127,000 | Credit Line Revolving | |
| Previous Owner | $82,000 | Credit Line Revolving | |
| Previous Owner | $156,000 | Fannie Mae Freddie Mac |
Property History
| Date | Event | Price | Change | Sq Ft Price |
|---|---|---|---|---|
| 11/18/2021 11/18/21 | Sold | $755,000 | +7.9% | $202 / Sq Ft |
| 10/16/2021 10/16/21 | Pending | -- | -- | -- |
| 10/14/2021 10/14/21 | For Sale | $699,900 | +21.7% | $188 / Sq Ft |
| 06/17/2020 06/17/20 | Sold | $575,000 | -4.2% | $154 / Sq Ft |
| 05/03/2020 05/03/20 | Pending | -- | -- | -- |
| 04/10/2020 04/10/20 | Price Changed | $599,900 | -4.0% | $161 / Sq Ft |
| 03/23/2020 03/23/20 | Price Changed | $624,900 | -2.3% | $168 / Sq Ft |
| 02/26/2020 02/26/20 | For Sale | $639,900 | -- | $172 / Sq Ft |
Tax History Compared to Growth
Tax History
| Year | Tax Paid | Tax Assessment Tax Assessment Total Assessment is a certain percentage of the fair market value that is determined by local assessors to be the total taxable value of land and additions on the property. | Land | Improvement |
|---|---|---|---|---|
| 2024 | $6,560 | $569,800 | $94,900 | $474,900 |
| 2023 | $6,575 | $536,100 | $94,300 | $441,800 |
| 2022 | $6,277 | $495,300 | $93,700 | $401,600 |
| 2021 | $4,693 | $339,400 | $93,400 | $246,000 |
| 2020 | $4,602 | $326,300 | $88,600 | $237,700 |
| 2019 | $4,960 | $341,900 | $60,700 | $281,200 |
| 2018 | $4,995 | $328,000 | $60,700 | $267,300 |
| 2017 | $4,615 | $325,000 | $61,100 | $263,900 |
| 2016 | $4,593 | $319,200 | $61,300 | $257,900 |
| 2014 | $4,598 | $304,400 | $61,400 | $243,000 |
| 2013 | $4,598 | $300,600 | $61,000 | $239,600 |
Agents Affiliated with this Home
-
Theresa Volk

Seller's Agent in 2021
Theresa Volk
Grange Real Estate
(317) 340-6680
5 in this area
110 Total Sales
-

Buyer's Agent in 2021
Jamie Woodruff
F.C. Tucker Company
(317) 797-3423
4 in this area
67 Total Sales
-
Mike Lyons

Seller's Agent in 2020
Mike Lyons
Keller Williams Indpls Metro N
(317) 697-1097
124 in this area
276 Total Sales
-

Buyer's Agent in 2020
Brandon Lawson
Lawson & Co.
(317) 946-9900
1 in this area
77 Total Sales
Map
Source: MIBOR Broker Listing Cooperative®
MLS Number: MBR21696684
APN: 29-05-22-000-021.001-014
- 19657 Astoria Ave
- 19714 Highclere Ln
- 19663 Atwater Ave
- 19725 Highclere Ln
- 19726 Highclere Ln
- 19762 Highclere Ln
- 19774 Highclere Ln
- 19723 Atwater Ave
- 19602 Atwater Ave
- 19600 Atwater Ave
- 19584 Atwater Ave
- 820 Elise Dr
- 19437 Astoria Ave
- 19438 Astoria Ave
- 19387 Astoria Ave
- 345 Ehrlich Ln
- 796 Sapp Cir
- 1107 Mccray Ln
- 811 Harley Ln
- 1026 Woodglen Dr
