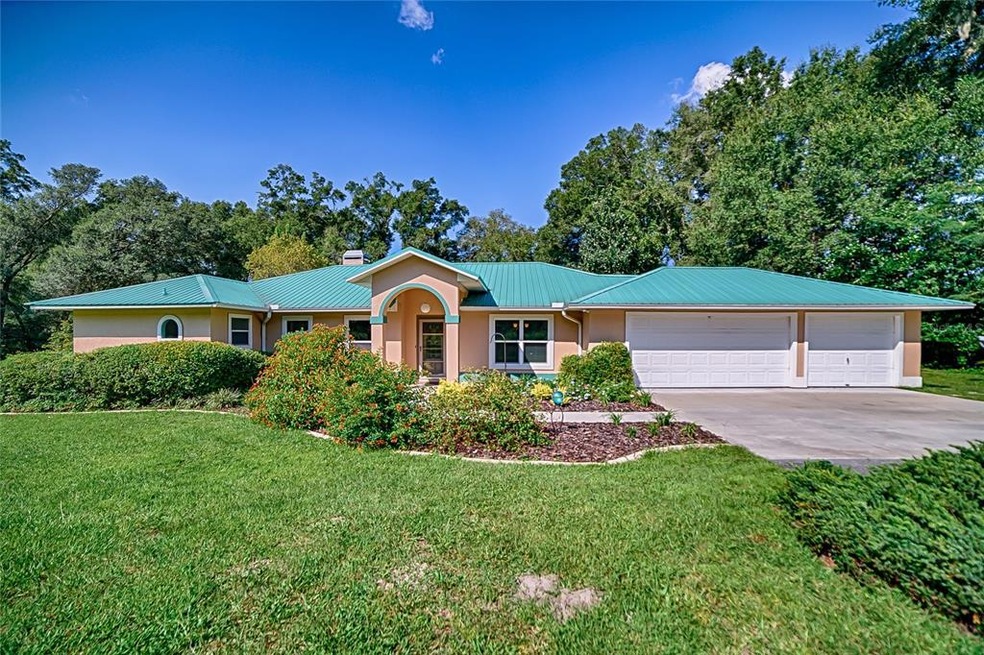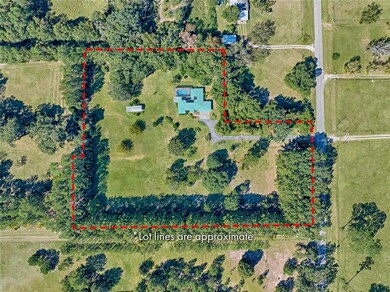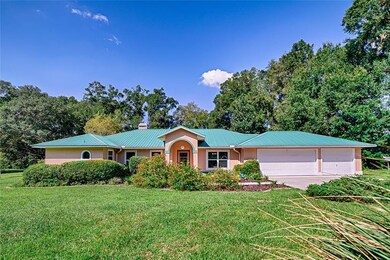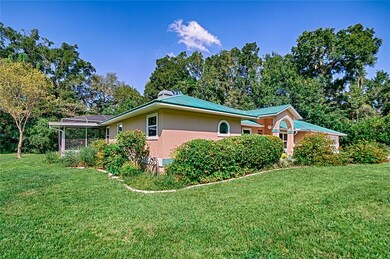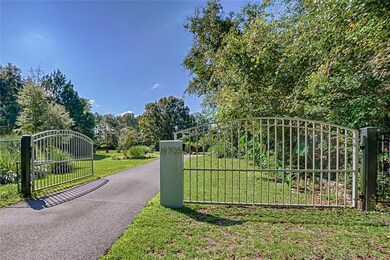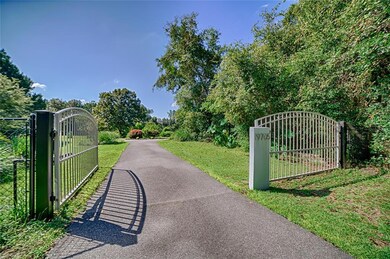
19705 NW 94th Ave Alachua, FL 32615
Estimated Value: $559,000 - $695,651
Highlights
- Oak Trees
- View of Trees or Woods
- Open Floorplan
- Screened Pool
- Reverse Osmosis System
- Deck
About This Home
As of January 2023STUNNING custom built and energy efficient pool home nestled on a six beautifully landscaped and private acres in North Central Florida! With the lush view down your own paved driveway complete with automatic gate, this immaculate 3 bedroom, 2 bathroom original owner home is a must see! Home features include desirable split floor plan with large bedrooms and custom built-in closets, huge kitchen with Brazilian granite counter tops, stainless steel appliances and lots of cabinet space in this spacious open kitchen, spacious living room that leads out to the pool lanai, separate dining room, and separate workshop space. The primary suite is very spacious and primary bathroom includes dual walk-in closets (one with built in shelving), large shower with dual shower heads and dual sinks, as well as lots of windows to provide great natural light to shine through. The 15 x 32 salt water, heated pool with travertine pool deck is amazing and covered lanai measures 8’ x 32’ with an opening to a 10’x10’ covered seating area, ideal for a hot tub or outside kitchen. There is a separate 14'x24' workshop with 14'x16' air-conditioned workshop/office that includes two closets and a separate 8'x14' section for yard equipment. Home showcases an energy efficient metal roof, insulated windows, water to air central heating/cooling, commercial grade galvanized steel AC duct work, and solar heated pool. A deep well provides excellent water. Two large water heaters, Mohawk corn-based carpet for allergy sensitivities. Save money with Clay Electric! Located only 6 miles to local area shopping and interstate access! Welcome HOME to Alachua!
Home Details
Home Type
- Single Family
Est. Annual Taxes
- $4,029
Year Built
- Built in 1991
Lot Details
- 6 Acre Lot
- Unincorporated Location
- East Facing Home
- Chain Link Fence
- Mature Landscaping
- Private Lot
- Oversized Lot
- Level Lot
- Cleared Lot
- Oak Trees
- Wooded Lot
Parking
- 3 Car Attached Garage
- Ground Level Parking
- Garage Door Opener
- Driveway
- Secured Garage or Parking
Property Views
- Woods
- Pool
Home Design
- Contemporary Architecture
- Florida Architecture
- Slab Foundation
- Metal Roof
- Stucco
Interior Spaces
- 2,128 Sq Ft Home
- 1-Story Property
- Open Floorplan
- Built-In Features
- Vaulted Ceiling
- Ceiling Fan
- Wood Burning Fireplace
- Fireplace Features Masonry
- Double Pane Windows
- ENERGY STAR Qualified Windows
- Insulated Windows
- Tinted Windows
- Blinds
- French Doors
- Family Room Off Kitchen
- Living Room with Fireplace
- Formal Dining Room
- Storage Room
- Laundry closet
Kitchen
- Eat-In Kitchen
- Range with Range Hood
- Recirculated Exhaust Fan
- Microwave
- Freezer
- Ice Maker
- Dishwasher
- Stone Countertops
- Trash Compactor
- Disposal
- Reverse Osmosis System
Flooring
- Carpet
- Recycled or Composite Flooring
- No or Low VOC Flooring
- Ceramic Tile
- Travertine
Bedrooms and Bathrooms
- 3 Bedrooms
- En-Suite Bathroom
- Walk-In Closet
- 2 Full Bathrooms
- Multiple Shower Heads
Home Security
- Security Lights
- Security Gate
- High Impact Windows
- Fire and Smoke Detector
Accessible Home Design
- Accessible Bedroom
- Accessible Kitchen
- Accessible Closets
- Accessible Doors
- Accessible Approach with Ramp
- Accessible Entrance
Eco-Friendly Details
- Smoke Free Home
- No or Low VOC Paint or Finish
- Air Filters MERV Rating 10+
- Non-Toxic Pest Control
Pool
- Screened Pool
- Solar Heated In Ground Pool
- Saltwater Pool
- Fence Around Pool
- Pool Deck
- Pool Tile
- Pool Lighting
Outdoor Features
- Deck
- Covered patio or porch
- Exterior Lighting
- Separate Outdoor Workshop
- Outdoor Storage
- Rain Gutters
Horse Facilities and Amenities
- Zoned For Horses
Utilities
- Central Heating and Cooling System
- Reverse Cycle Heating System
- Heat Pump System
- Vented Exhaust Fan
- Thermostat
- Underground Utilities
- 1 Water Well
- Electric Water Heater
- Water Purifier
- 1 Septic Tank
- Private Sewer
- Satellite Dish
Community Details
- No Home Owners Association
- Built by David Eldridge
Listing and Financial Details
- Visit Down Payment Resource Website
- Tax Lot 4075-7
- Assessor Parcel Number 04075-007-000
Ownership History
Purchase Details
Home Financials for this Owner
Home Financials are based on the most recent Mortgage that was taken out on this home.Purchase Details
Purchase Details
Purchase Details
Similar Homes in Alachua, FL
Home Values in the Area
Average Home Value in this Area
Purchase History
| Date | Buyer | Sale Price | Title Company |
|---|---|---|---|
| Pieplow Todd J | $615,000 | Gator Title | |
| Braun Richard A | $100 | -- | |
| Braun Richard A | $100 | -- | |
| Braun Richard A | $24,000 | -- |
Mortgage History
| Date | Status | Borrower | Loan Amount |
|---|---|---|---|
| Open | Pieplow Todd J | $307,500 | |
| Previous Owner | Braun Richard A | $50,000 | |
| Previous Owner | Braun Richard A | $100,000 |
Property History
| Date | Event | Price | Change | Sq Ft Price |
|---|---|---|---|---|
| 01/30/2023 01/30/23 | Sold | $615,000 | -1.6% | $289 / Sq Ft |
| 12/26/2022 12/26/22 | Pending | -- | -- | -- |
| 12/16/2022 12/16/22 | For Sale | $624,900 | -- | $294 / Sq Ft |
Tax History Compared to Growth
Tax History
| Year | Tax Paid | Tax Assessment Tax Assessment Total Assessment is a certain percentage of the fair market value that is determined by local assessors to be the total taxable value of land and additions on the property. | Land | Improvement |
|---|---|---|---|---|
| 2024 | $8,156 | $504,513 | $138,000 | $366,513 |
| 2023 | $8,156 | $381,920 | $132,000 | $249,920 |
| 2022 | $4,029 | $213,612 | $0 | $0 |
| 2021 | $3,958 | $207,390 | $0 | $0 |
| 2020 | $3,891 | $204,527 | $0 | $0 |
| 2019 | $3,891 | $199,928 | $0 | $0 |
| 2018 | $3,692 | $196,200 | $0 | $0 |
| 2017 | $3,677 | $192,170 | $0 | $0 |
| 2016 | $3,528 | $188,220 | $0 | $0 |
| 2015 | $3,527 | $186,920 | $0 | $0 |
| 2014 | $3,490 | $185,440 | $0 | $0 |
| 2013 | -- | $196,500 | $51,000 | $145,500 |
Agents Affiliated with this Home
-
Mark Gajda

Seller's Agent in 2023
Mark Gajda
PEPINE REALTY
(435) 640-7014
258 Total Sales
-
Betsy Pepine

Seller Co-Listing Agent in 2023
Betsy Pepine
PEPINE REALTY
(352) 660-8047
1,102 Total Sales
-
Victoria Carlisle

Buyer's Agent in 2023
Victoria Carlisle
REAL ESTATE WITH VICTORIA LLC
(352) 222-7954
128 Total Sales
Map
Source: Stellar MLS
MLS Number: GC509992
APN: 04075-007-000
- 0 NW 94th Ave
- NW NW 94th Ave
- 18702 NW 94th Ave
- 19138 NW 76th Ave
- 18793 N West 76th Ave
- 8804 NW 176th Terrace
- 19056 NW 72nd Ave
- 7196 NW 205th St
- 19037 NW 72 Ave
- 17071 N West 179th St
- 17097 N West 179th St
- 17119 N West 179th St
- 17139 N West 179th St
- 6618 NW 200th Terrace
- 0 Cr 235 Unit MFRGC531321
- 6207 NW County Road 235
- 17421 NW 72 Ave
- 12391 NW 197 Terrace
- 19617 Peggy Rd
- 18919 NW 62nd Ave
- 19705 NW 94th Ave
- 19527 NW 94th Ave
- (2) NW 94th Ave
- (1) NW 94th Ave
- 000 NW 94th Ave
- 19713 NW 94th Ave
- 19709 NW 94th Ave
- 19917 NW 94th Ave
- 19407 NW 94th Ave
- 19935 NW 94th Ave
- 19323 NW 94th Ave
- 19303 NW 94th Ave
- 19921 NW 94th Ave
- 19405 NW 94th Ave
- 19229 NW 94th Ave
- TBD NW 94th Ave
- 20153 NW 94th Ave
- 9213 NW 202nd St
- 20222 NW 94th Ave
- 19128 NW 94th Ave
