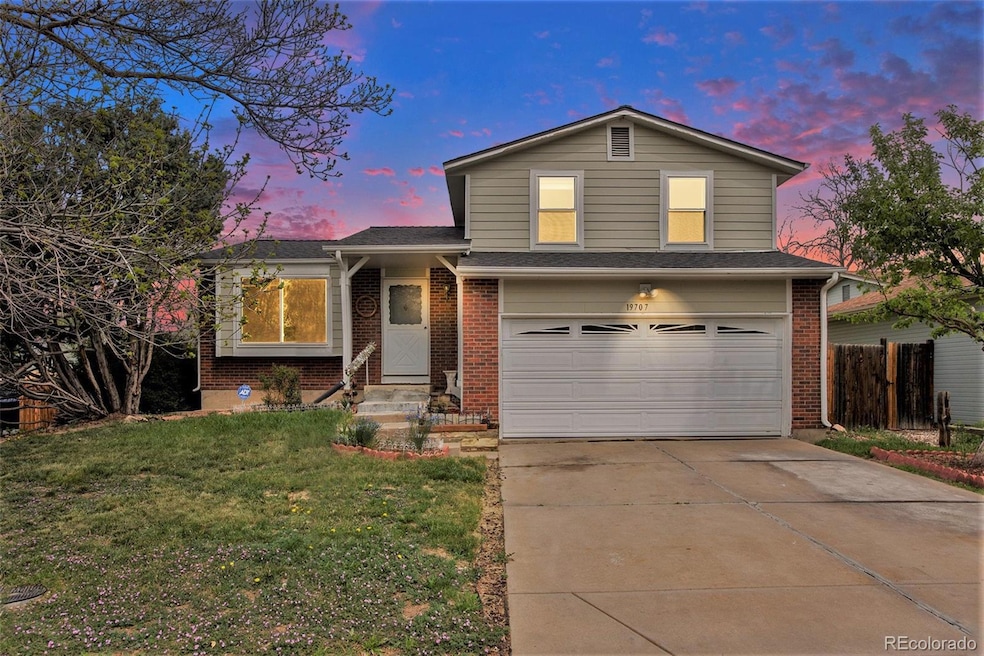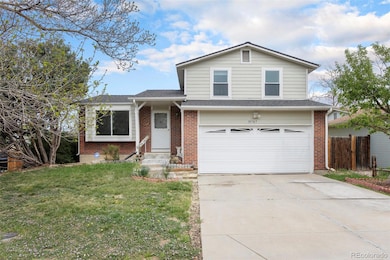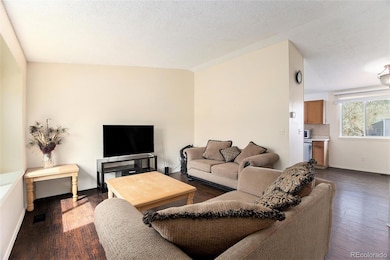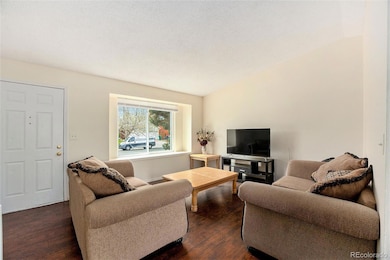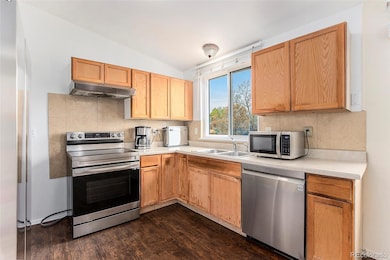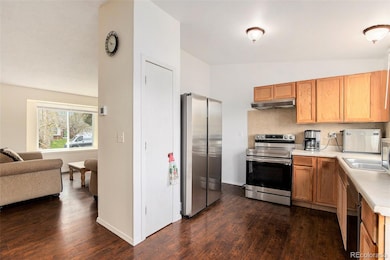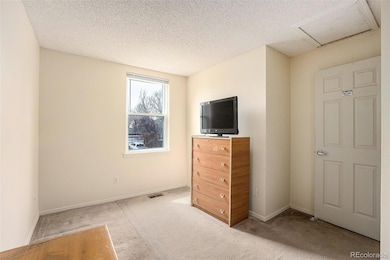19707 E Princeton Place Aurora, CO 80013
Highpoint NeighborhoodEstimated payment $2,550/month
Highlights
- Corner Lot
- No HOA
- Forced Air Heating System
- Smoky Hill High School Rated A-
- Laundry Room
- Dining Room
About This Home
Welcome to this charming 3-bedroom, 1-bathroom home. This residence sits on a desirable corner lot, offering additional privacy and landscaping opportunities in this welcoming neighborhood.
The property's prime location places you within an excellent school district, making it an ideal choice for those seeking quality education options. Outdoor enthusiasts will appreciate the proximity to Horizon Park, located just over a mile away, providing ample recreational opportunities.
The corner lot positioning offers unique advantages including potential for expanded outdoor living spaces and enhanced curb appeal. The generous lot size provides room for gardening, entertaining, or future improvements while maintaining the cozy feel of this established community.
This new listing represents an excellent opportunity to join a well-established community known for its welcoming environment and proximity to quality schools. The combination of corner lot privacy, nearby recreational facilities, and neighborhood charm makes this property a compelling choice for discerning buyers seeking value and location.
Listing Agent
Invalesco Real Estate Brokerage Phone: 720-335-0457 License #100068381 Listed on: 10/15/2025
Home Details
Home Type
- Single Family
Est. Annual Taxes
- $2,155
Year Built
- Built in 1982
Lot Details
- 5,097 Sq Ft Lot
- Corner Lot
Home Design
- Bi-Level Home
- Vinyl Siding
Interior Spaces
- 1,230 Sq Ft Home
- Family Room
- Dining Room
- Laundry Room
Bedrooms and Bathrooms
- 3 Bedrooms
- 1 Full Bathroom
Parking
- 2 Parking Spaces
- 2 Carport Spaces
Schools
- Sunrise Elementary School
- Horizon Middle School
- Eaglecrest High School
Utilities
- No Cooling
- Forced Air Heating System
Community Details
- No Home Owners Association
- Highpoint Sub Subdivision
Listing and Financial Details
- Assessor Parcel Number 031607442
Map
Home Values in the Area
Average Home Value in this Area
Tax History
| Year | Tax Paid | Tax Assessment Tax Assessment Total Assessment is a certain percentage of the fair market value that is determined by local assessors to be the total taxable value of land and additions on the property. | Land | Improvement |
|---|---|---|---|---|
| 2024 | $1,900 | $27,470 | -- | -- |
| 2023 | $1,900 | $27,470 | $0 | $0 |
| 2022 | $1,692 | $23,366 | $0 | $0 |
| 2021 | $1,703 | $23,366 | $0 | $0 |
| 2020 | $1,438 | $20,020 | $0 | $0 |
| 2019 | $1,387 | $20,020 | $0 | $0 |
| 2018 | $1,244 | $16,870 | $0 | $0 |
| 2017 | $1,226 | $16,870 | $0 | $0 |
| 2016 | $1,124 | $14,503 | $0 | $0 |
| 2015 | $1,069 | $14,503 | $0 | $0 |
| 2014 | -- | $10,030 | $0 | $0 |
| 2013 | -- | $11,830 | $0 | $0 |
Property History
| Date | Event | Price | List to Sale | Price per Sq Ft |
|---|---|---|---|---|
| 10/15/2025 10/15/25 | For Sale | $450,000 | -- | $366 / Sq Ft |
Purchase History
| Date | Type | Sale Price | Title Company |
|---|---|---|---|
| Interfamily Deed Transfer | -- | None Available | |
| Special Warranty Deed | $158,000 | None Available | |
| Warranty Deed | $180,000 | -- | |
| Warranty Deed | $160,500 | -- | |
| Warranty Deed | $161,700 | -- | |
| Warranty Deed | $91,000 | -- | |
| Warranty Deed | $71,235 | -- | |
| Deed | -- | -- | |
| Deed | -- | -- | |
| Deed | -- | -- | |
| Deed | -- | -- | |
| Deed | -- | -- | |
| Deed | -- | -- |
Mortgage History
| Date | Status | Loan Amount | Loan Type |
|---|---|---|---|
| Open | $158,000 | Purchase Money Mortgage | |
| Previous Owner | $177,219 | FHA | |
| Previous Owner | $150,468 | No Value Available | |
| Previous Owner | $145,530 | No Value Available | |
| Previous Owner | $81,900 | No Value Available |
Source: REcolorado®
MLS Number: 3557033
APN: 2073-03-4-26-001
- 19785 E Oxford Dr
- 19722 E Oxford Dr
- 19554 E Princeton Place
- 19520 E Purdue Cir
- 3963 S Fundy Cir
- 4101 S Espana Way
- 4179 S Himalaya Way
- 3853 S Genoa Ct Unit D
- 4124 S Ireland Ct
- 4063 S Himalaya Way
- The Coventry Plan at Sunset Terrance at Quincy Overlook
- The Andover Plan at Sunset Terrance at Quincy Overlook
- The Hudson Plan at Sunset Terrance at Quincy Overlook
- The Bristol II Plan at Sunset Terrance at Quincy Overlook
- The Fairview Plan at Sunset Terrance at Quincy Overlook
- The Bristol Plan at Sunset Terrance at Quincy Overlook
- The Elmhurst Plan at Sunset Terrance at Quincy Overlook
- The Glencoe Plan at Sunset Terrance at Quincy Overlook
- 4064 S Himalaya Way
- 19166 E Oberlin Dr
- 19672 E Purdue Cir
- 4290 S Halifax Way
- 4331 S Fundy St
- 19125 E Oberlin Dr
- 19115 E Milan Cir
- 3888 S Biscay St
- 4406 S Biscay Way
- 3674 S Cathay St
- 18953 E Kent Cir
- 3577 S Halifax Way
- 3775 S Kirk St
- 3673 S Lisbon Ct
- 3754 S Walden Way
- 21250 E Radcliff Place
- 4345 S Netherland St
- 21192 E Stanford Dr
- 19751 E Bellewood Dr
- 18051 E Loyola Place
- 3382 S Biscay Way
- 18842 E Chenango Place
