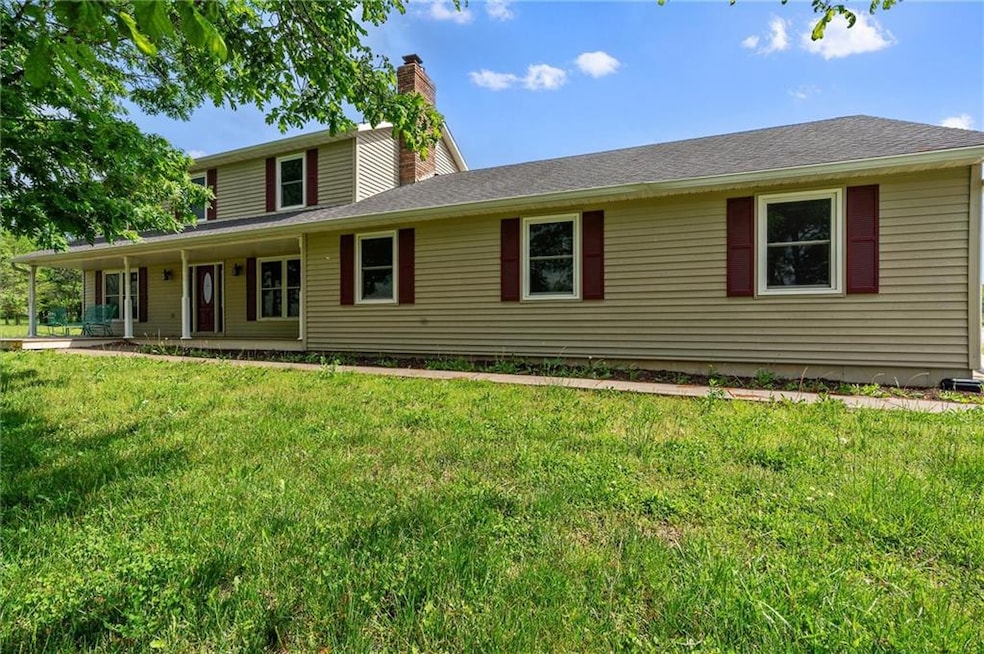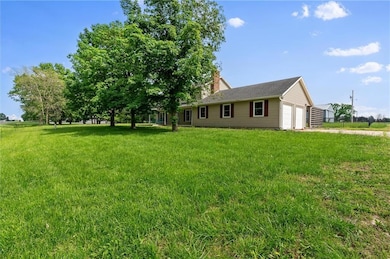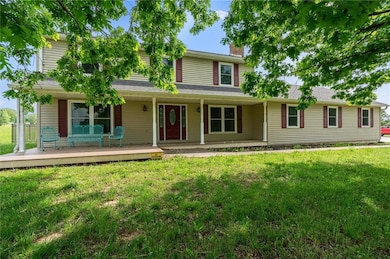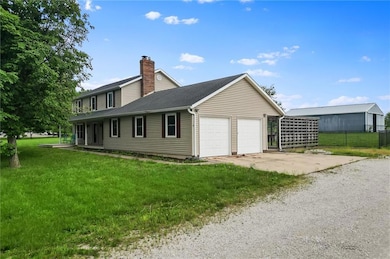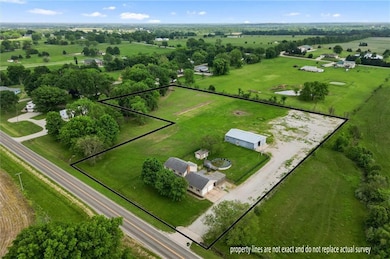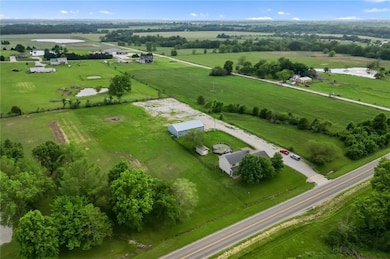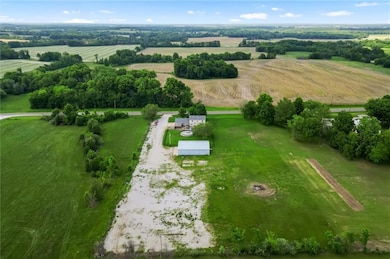19707 E State Route A N A Archie, MO 64725
Estimated payment $2,967/month
Highlights
- Above Ground Pool
- Main Floor Primary Bedroom
- Mud Room
- Traditional Architecture
- Outdoor Kitchen
- No HOA
About This Home
Welcome to 19707 E State Route A — a rare and remarkable country estate offering space, versatility, and lifestyle all in one. Situated on a newly surveyed 3.06 acres, this spacious 6-bedroom, 2.5-bathroom home pairs peaceful rural living with exceptional functionality and style. Whether you're growing your family, running a home-based business, or simply craving more room to live, work, and play — this property delivers. Step inside to discover a well-cared-for 1.5-story home featuring a main-floor primary suite, open-concept living, and over 2,700 sq ft of above-grade living space. From the inviting living room with a wood-burning insert, to the large eat-in kitchen and family-friendly layout — every corner feels like home. But the magic truly unfolds outside. The estate showcases a fully enclosed hot tub shed, a leisure deck with above-ground pool, and a grilling patio complete with outdoor kitchen setup and bar — built for hosting unforgettable gatherings under the stars. The 40x60 outbuilding is the crown jewel — a dream come true for hobbyists, business owners, and multigenerational living. It includes a 40x40 concrete-floored shop, a 20x40 finished studio apartment (with kitchen, bath, bedroom, and living room), and a 20x40 loft for storage. Dual-access doors include a walk-in side entry and 12-foot sliding barn doors on steel track, with 220-amp electrical service designed to handle heavy equipment, welders, compressors, or RV power needs. The property is vacant and move-in ready, and the pool has not yet been opened for the current season — giving you the opportunity to personalize every detail. With ample parking, paved frontage, and no HOA, this property offers the freedom and flexibility you’ve been waiting for.
Listing Agent
RE/MAX Area Real Estate Brokerage Phone: 816-630-4000 Listed on: 05/23/2025

Home Details
Home Type
- Single Family
Est. Annual Taxes
- $2,761
Year Built
- Built in 1997
Lot Details
- 3.06 Acre Lot
- Level Lot
Parking
- 2 Car Attached Garage
- Side Facing Garage
- Garage Door Opener
Home Design
- Traditional Architecture
- Frame Construction
- Composition Roof
- Vinyl Siding
Interior Spaces
- 2,768 Sq Ft Home
- 1.5-Story Property
- Ceiling Fan
- Wood Burning Fireplace
- Self Contained Fireplace Unit Or Insert
- Thermal Windows
- Mud Room
- Living Room with Fireplace
- Combination Kitchen and Dining Room
- Workshop
- Attic Fan
- Fire and Smoke Detector
- Laundry on main level
Kitchen
- Gas Range
- Dishwasher
- Disposal
Flooring
- Carpet
- Tile
Bedrooms and Bathrooms
- 6 Bedrooms
- Primary Bedroom on Main
- Walk-In Closet
Basement
- Basement Fills Entire Space Under The House
- Sump Pump
Outdoor Features
- Above Ground Pool
- Outdoor Kitchen
- Porch
Schools
- Archie Elementary School
- Archie High School
Utilities
- Central Air
- Heating System Uses Natural Gas
- Septic Tank
Community Details
- No Home Owners Association
Listing and Financial Details
- Assessor Parcel Number 0039200
- $0 special tax assessment
Map
Home Values in the Area
Average Home Value in this Area
Tax History
| Year | Tax Paid | Tax Assessment Tax Assessment Total Assessment is a certain percentage of the fair market value that is determined by local assessors to be the total taxable value of land and additions on the property. | Land | Improvement |
|---|---|---|---|---|
| 2025 | $2,752 | $49,260 | $3,660 | $45,600 |
| 2024 | $2,752 | $43,710 | $3,330 | $40,380 |
| 2023 | $2,752 | $43,710 | $3,330 | $40,380 |
| 2022 | $2,521 | $38,690 | $3,330 | $35,360 |
| 2021 | $2,404 | $38,690 | $3,330 | $35,360 |
| 2020 | $2,296 | $36,520 | $3,330 | $33,190 |
| 2019 | $2,160 | $36,520 | $3,330 | $33,190 |
| 2018 | $1,994 | $32,430 | $2,570 | $29,860 |
| 2017 | -- | $32,430 | $2,570 | $29,860 |
| 2016 | $1,789 | $30,650 | $2,570 | $28,080 |
| 2015 | -- | $30,650 | $2,570 | $28,080 |
| 2014 | -- | $30,650 | $2,570 | $28,080 |
| 2013 | -- | $30,650 | $2,570 | $28,080 |
Property History
| Date | Event | Price | List to Sale | Price per Sq Ft |
|---|---|---|---|---|
| 09/30/2025 09/30/25 | Price Changed | $519,900 | -4.6% | $188 / Sq Ft |
| 09/11/2025 09/11/25 | Price Changed | $545,000 | -5.2% | $197 / Sq Ft |
| 07/29/2025 07/29/25 | Price Changed | $575,000 | -2.5% | $208 / Sq Ft |
| 07/14/2025 07/14/25 | Price Changed | $590,000 | -1.5% | $213 / Sq Ft |
| 06/18/2025 06/18/25 | Price Changed | $599,000 | -2.6% | $216 / Sq Ft |
| 05/23/2025 05/23/25 | For Sale | $615,000 | -- | $222 / Sq Ft |
Purchase History
| Date | Type | Sale Price | Title Company |
|---|---|---|---|
| Warranty Deed | -- | Coffelt Land Title Inc | |
| Warranty Deed | -- | Coffelt Land Title Inc | |
| Warranty Deed | -- | -- |
Mortgage History
| Date | Status | Loan Amount | Loan Type |
|---|---|---|---|
| Open | $365,000 | No Value Available | |
| Previous Owner | $130,818 | Future Advance Clause Open End Mortgage | |
| Previous Owner | $179,467 | New Conventional |
Source: Heartland MLS
MLS Number: 2546825
APN: 18-09-32-000-000-005.000
- 34918 S Sliffe Rd
- 0 S Sliffe Rd Unit HMS2574282
- 19011 E State Route A
- 503 W State Route A
- 306 S Iowa St
- 104 S Iowa St
- Lot 5 NW County 1501 Rd
- Lot 13 NW County Road 1501
- 406 N Missouri St
- 101 N Main St
- 300 E Maple St
- 207 Blackberry Cir
- 302 S Truman Rd
- 517 S Truman Rd
- 205 N Wilson St
- 307 S Wilson St
- 107 Circle Dr
- Tract 5 E State Route B
- 0 E State Route B Hwy Unit HMS2557239
- 16223 NW County Road 701
- 400 S Delaware St
- 612 Arena Dr
- 21715 Westover Rd
- 1400 N 9th St E
- 10008 E 212th St
- 809 Canter St
- 960 Cedarcrest Dr
- 201 Palmer Ct
- 205 Palmer Ct
- 204 Palmer Ct
- 210 Palmer Ct
- 225 Lexington Rd Unit A
- 211 Golfview Dr
- 212 Palmer Ct
- 214 Palmer Ct
- 315 E Elm St
- 407 Golfview Dr
- 501 Dawn St
- 602 Linwood St
- 1202 Baltimore St
