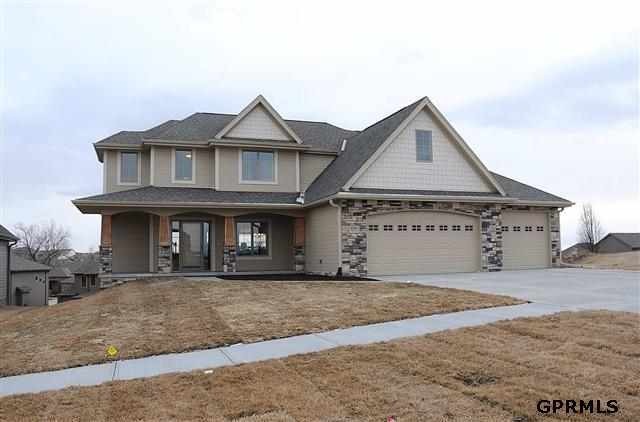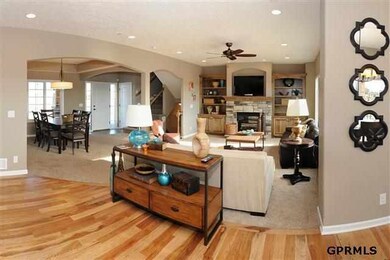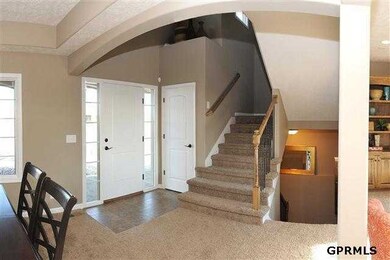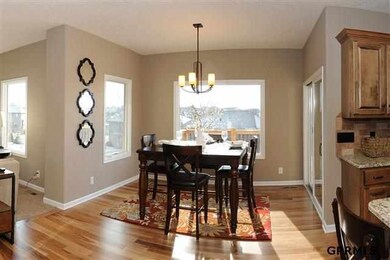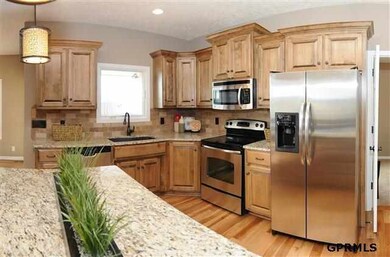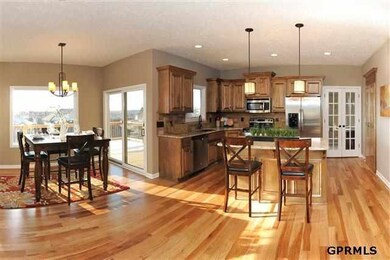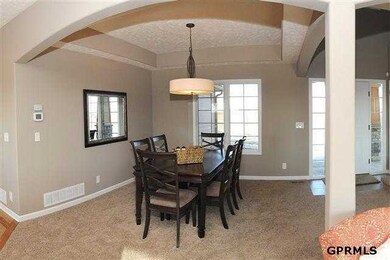
19707 Farnam St Elkhorn, NE 68022
Estimated Value: $517,873 - $578,000
Highlights
- Under Construction
- Spa
- Whirlpool Bathtub
- Fire Ridge Elementary School Rated A
- Wood Flooring
- Porch
About This Home
As of October 2013The new 2013 Berkeley Plan by Castlebrook Builders! Open floor plan built for today's living. The kitchen is completed w/custom birch cabinets, lg center island, huge walk in pantry. Useful den or playroom off the kitchen w/separate French doors. The 2nd floor has 4 bedrms & 3 full bathrms w/a jack & jill layout included. Lg 2nd floor laundry w/sink. master suite has sitting room & bathrm has walk-in shower, whirlpool tub & giant closet w/island for extra storage. Walking distance to Elementary.
Home Details
Home Type
- Single Family
Est. Annual Taxes
- $757
Year Built
- Built in 2013 | Under Construction
Lot Details
- Lot Dimensions are 69 x 125
- Sprinkler System
HOA Fees
- $100 Monthly HOA Fees
Parking
- 3 Car Attached Garage
Home Design
- Composition Roof
- Hardboard
- Stone
Interior Spaces
- 2,672 Sq Ft Home
- 2-Story Property
- Ceiling height of 9 feet or more
- Ceiling Fan
- Bay Window
- Family Room with Fireplace
- Dining Area
- Home Security System
- Basement
Kitchen
- Oven
- Microwave
- Dishwasher
- Disposal
Flooring
- Wood
- Wall to Wall Carpet
- Ceramic Tile
Bedrooms and Bathrooms
- 4 Bedrooms
- Walk-In Closet
- Dual Sinks
- Whirlpool Bathtub
- Shower Only
Outdoor Features
- Spa
- Covered Deck
- Porch
Schools
- Fire Ridge Elementary School
- Elkhorn Ridge Middle School
- Elkhorn South High School
Utilities
- Forced Air Heating and Cooling System
- Heating System Uses Gas
- Cable TV Available
Community Details
- Fire Ridge Estates Subdivision
Listing and Financial Details
- Assessor Parcel Number 1039355938
- Tax Block 300
Ownership History
Purchase Details
Home Financials for this Owner
Home Financials are based on the most recent Mortgage that was taken out on this home.Purchase Details
Home Financials for this Owner
Home Financials are based on the most recent Mortgage that was taken out on this home.Similar Homes in the area
Home Values in the Area
Average Home Value in this Area
Purchase History
| Date | Buyer | Sale Price | Title Company |
|---|---|---|---|
| Fergugon Willie J | -- | Ambassador Title Services | |
| Ferguson Willie J | -- | Ats |
Mortgage History
| Date | Status | Borrower | Loan Amount |
|---|---|---|---|
| Open | Ferguson Willie J | $60,000 | |
| Open | Ferguson Willie J | $320,000 | |
| Closed | Ferguson Willie J | $320,000 | |
| Closed | Ferguson Willie J | $30,000 | |
| Closed | Ferguson Willie J | $26,500 | |
| Closed | Ferguson Willie J | $280,000 | |
| Closed | Fergugon Willie J | $270,400 | |
| Closed | Ferguson Willie J | $249,900 |
Property History
| Date | Event | Price | Change | Sq Ft Price |
|---|---|---|---|---|
| 10/04/2013 10/04/13 | Sold | $325,000 | +3.2% | $122 / Sq Ft |
| 03/19/2013 03/19/13 | Pending | -- | -- | -- |
| 02/14/2013 02/14/13 | For Sale | $314,940 | -- | $118 / Sq Ft |
Tax History Compared to Growth
Tax History
| Year | Tax Paid | Tax Assessment Tax Assessment Total Assessment is a certain percentage of the fair market value that is determined by local assessors to be the total taxable value of land and additions on the property. | Land | Improvement |
|---|---|---|---|---|
| 2023 | $8,534 | $405,900 | $29,300 | $376,600 |
| 2022 | $9,281 | $405,900 | $29,300 | $376,600 |
| 2021 | $8,099 | $351,900 | $29,300 | $322,600 |
| 2020 | $8,175 | $351,900 | $29,300 | $322,600 |
| 2019 | $8,149 | $351,900 | $29,300 | $322,600 |
| 2018 | $7,349 | $320,200 | $29,300 | $290,900 |
| 2017 | $7,247 | $320,200 | $29,300 | $290,900 |
| 2016 | $8,143 | $361,800 | $40,700 | $321,100 |
| 2015 | $7,282 | $338,100 | $38,000 | $300,100 |
| 2014 | $7,282 | $326,000 | $38,000 | $288,000 |
Agents Affiliated with this Home
-
Shelli Klemke

Seller's Agent in 2013
Shelli Klemke
BHHS Ambassador Real Estate
(402) 650-2609
72 in this area
366 Total Sales
-
Deb Cizek

Seller Co-Listing Agent in 2013
Deb Cizek
BHHS Ambassador Real Estate
(402) 699-5223
47 in this area
213 Total Sales
Map
Source: Great Plains Regional MLS
MLS Number: 21302850
APN: 1039-3559-38
- 504 S 198th St
- 20002 Dewey Ave
- 627 S 197th St
- 508 S 199th St
- 19503 Harney St
- 5615 N 198th Ave
- 711 S 199th St
- 5712 N 199th St
- 713 S 201st Ave
- 5501 S 201st St
- 19832 Chicago St
- 948 S 198th St
- 913 S 195
- 937 S 201st St
- 20580 Corral Rd
- 3508 S 218th St
- Windgate Ranch Lot 68
- 3525 S 218th St
- 3533 S 218th Ave
- 3629 S 221st St
