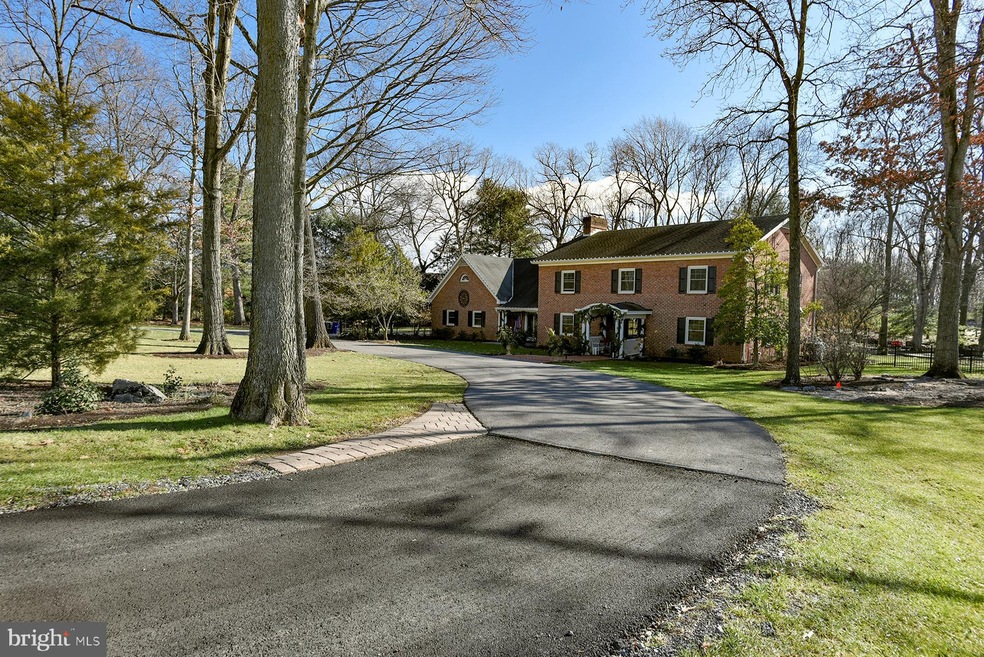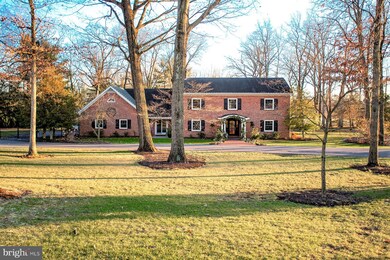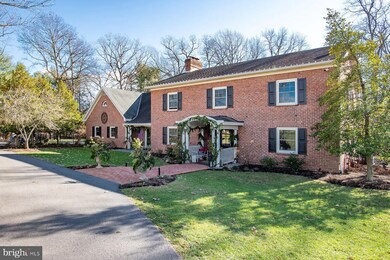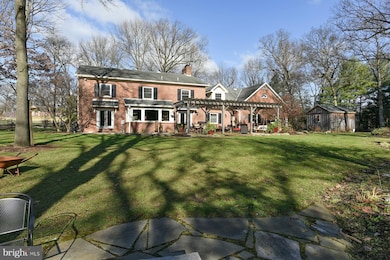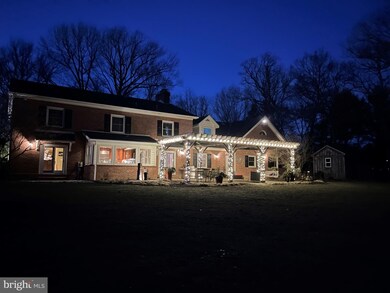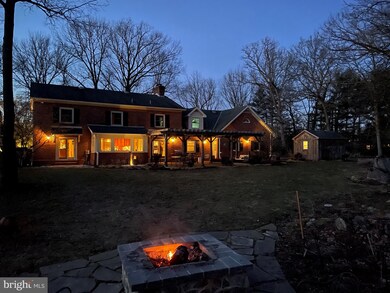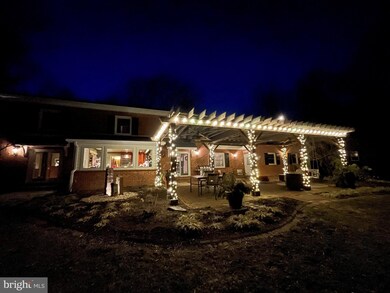
19707 Oleander Ct Hagerstown, MD 21742
Paramount-Long Meadow NeighborhoodEstimated Value: $892,203 - $1,183,000
Highlights
- Eat-In Gourmet Kitchen
- 3.31 Acre Lot
- Deck
- Paramount Elementary School Rated A-
- Curved or Spiral Staircase
- Premium Lot
About This Home
As of July 2021Upgraded to the nines! This stunning 6,450 square foot home is a builder's personal residence. Featuring: five bedrooms, three full bathrooms. Foyer with french washed walls. Chefs kitchen stainless steel appliances. Two Sub-Zero refrigerator/freezers. Wolf six burner gas cooktop with hood. Wolf double ovens. Walnut cabinetry with granite countertops. Hardwood floors throughout. 1,500 square foot primary suite includes fireplace bedroom, 28 x 36 dressing room, spa bath all upgraded with Jacuzzi soaking tub and large walk-in shower. Executive office with custom built-ins - perfect for working from home. Smart Home with Control4 smart home operating system, hardwired ethernet cabling and Wi-Fi access points with SONOS sound system. Electronic gated entry. Extensive camera and security system. Entertain outdoors in grand style with a 20 x 30 slate patio with 6 x 6 stone fire pit. 1,000 square foot floating tree deck. Stone water feature. 20 x 40 foot cedar pergola with sound system. Extensive hardscape and landscaped gardens. Wrought iron fenced in backyard on over an acre. Lower level consists of game room and dance /yoga studio. 3 car garage with heated closet for all of your sports/hunting gear. Garden house with electric. Paramount Elementary School. This luxury home sits on nearly 3.3+ acres in the North End of Hagerstown with all new sewer/water and gas lines.
Last Buyer's Agent
Denise Briggs
Redfin Corp

Home Details
Home Type
- Single Family
Est. Annual Taxes
- $4,545
Year Built
- Built in 1983
Lot Details
- 3.31 Acre Lot
- Cul-De-Sac
- Property has an invisible fence for dogs
- Landscaped
- Extensive Hardscape
- Premium Lot
- Sprinkler System
- Cleared Lot
- Partially Wooded Lot
- Backs to Trees or Woods
- Back Yard Fenced and Front Yard
- Property is in excellent condition
- Property is zoned RS
Parking
- 3 Car Direct Access Garage
- 8 Driveway Spaces
- Parking Storage or Cabinetry
- Side Facing Garage
- Garage Door Opener
- Circular Driveway
Home Design
- Traditional Architecture
- Brick Exterior Construction
- Combination Foundation
- Block Foundation
- Architectural Shingle Roof
- Stone Siding
Interior Spaces
- Property has 2 Levels
- Traditional Floor Plan
- Wet Bar
- Curved or Spiral Staircase
- Built-In Features
- Bar
- Chair Railings
- Crown Molding
- Ceiling Fan
- Recessed Lighting
- 2 Fireplaces
- Fireplace Mantel
- Brick Fireplace
- Gas Fireplace
- Double Pane Windows
- ENERGY STAR Qualified Windows
- Insulated Windows
- Window Treatments
- Bay Window
- Atrium Windows
- Window Screens
- Sliding Doors
- Atrium Doors
- Insulated Doors
- Six Panel Doors
- Entrance Foyer
- Family Room Off Kitchen
- Formal Dining Room
- Den
- Game Room
- Wood Flooring
Kitchen
- Eat-In Gourmet Kitchen
- Breakfast Area or Nook
- Gas Oven or Range
- Six Burner Stove
- Range Hood
- Built-In Microwave
- Extra Refrigerator or Freezer
- ENERGY STAR Qualified Refrigerator
- Ice Maker
- ENERGY STAR Qualified Dishwasher
- Stainless Steel Appliances
- Kitchen Island
- Upgraded Countertops
- Wine Rack
Bedrooms and Bathrooms
- En-Suite Primary Bedroom
- Cedar Closet
- Walk-In Closet
- Soaking Tub
- Bathtub with Shower
Laundry
- Laundry on upper level
- Gas Front Loading Dryer
- ENERGY STAR Qualified Washer
Partially Finished Basement
- Heated Basement
- Interior Basement Entry
- Sump Pump
- Shelving
Home Security
- Monitored
- Security Gate
- Exterior Cameras
- Motion Detectors
- Carbon Monoxide Detectors
- Fire and Smoke Detector
- Flood Lights
Outdoor Features
- Deck
- Patio
- Water Fountains
- Exterior Lighting
- Shed
- Porch
Schools
- Paramount Elementary School
- Northern Middle School
- North Hagerstown High School
Utilities
- Forced Air Heating and Cooling System
- Air Filtration System
- Humidifier
- Vented Exhaust Fan
- Underground Utilities
- 200+ Amp Service
- Water Treatment System
- Water Dispenser
- 60 Gallon+ Natural Gas Water Heater
- 60 Gallon+ High-Efficiency Water Heater
- Water Conditioner is Owned
- Satellite Dish
Additional Features
- Doors are 32 inches wide or more
- Energy-Efficient Lighting
Community Details
- No Home Owners Association
- Long Meadow Subdivision
Listing and Financial Details
- Home warranty included in the sale of the property
- Assessor Parcel Number 2218025477
Ownership History
Purchase Details
Home Financials for this Owner
Home Financials are based on the most recent Mortgage that was taken out on this home.Purchase Details
Purchase Details
Purchase Details
Purchase Details
Similar Homes in Hagerstown, MD
Home Values in the Area
Average Home Value in this Area
Purchase History
| Date | Buyer | Sale Price | Title Company |
|---|---|---|---|
| Deaton Daniel Joshua | $780,000 | Olde Towne Title Inc | |
| Dan Ryan Builders Mid Atlantic Llc | -- | Lincoln Title & Stlmt Svcs | |
| Lyles Robin A | -- | None Available | |
| Lyles David C | $150,000 | -- | |
| Dan Ryan Builders Inc | $1,850,000 | -- |
Mortgage History
| Date | Status | Borrower | Loan Amount |
|---|---|---|---|
| Open | Deaton Daniel Joshua | $720,000 | |
| Previous Owner | Lyles David C | $250,000 |
Property History
| Date | Event | Price | Change | Sq Ft Price |
|---|---|---|---|---|
| 07/09/2021 07/09/21 | Sold | $780,000 | -8.1% | $123 / Sq Ft |
| 05/29/2021 05/29/21 | Pending | -- | -- | -- |
| 12/08/2020 12/08/20 | For Sale | $849,000 | -- | $134 / Sq Ft |
Tax History Compared to Growth
Tax History
| Year | Tax Paid | Tax Assessment Tax Assessment Total Assessment is a certain percentage of the fair market value that is determined by local assessors to be the total taxable value of land and additions on the property. | Land | Improvement |
|---|---|---|---|---|
| 2024 | $7,770 | $750,500 | $87,300 | $663,200 |
| 2023 | $6,768 | $653,667 | $0 | $0 |
| 2022 | $5,765 | $556,833 | $0 | $0 |
| 2021 | $4,760 | $460,000 | $87,300 | $372,700 |
| 2020 | $4,361 | $428,800 | $0 | $0 |
| 2019 | $4,361 | $411,400 | $0 | $0 |
| 2018 | $4,170 | $394,000 | $73,500 | $320,500 |
| 2017 | $4,176 | $394,000 | $0 | $0 |
| 2016 | -- | $394,000 | $0 | $0 |
| 2015 | $4,235 | $405,200 | $0 | $0 |
| 2014 | $4,235 | $405,200 | $0 | $0 |
Agents Affiliated with this Home
-
Cathy Wantz

Seller's Agent in 2021
Cathy Wantz
Real Estate Today
(301) 992-1213
9 in this area
82 Total Sales
-
Toby Wantz

Seller Co-Listing Agent in 2021
Toby Wantz
Real Estate Today
(301) 791-9046
9 in this area
133 Total Sales
-

Buyer's Agent in 2021
Denise Briggs
Redfin Corp
(240) 304-0366
Map
Source: Bright MLS
MLS Number: MDWA176532
APN: 18-025477
- 19651 Lavender Ln
- 19702 Oleander Ct
- 19702 Oleander Ct
- 19702 Oleander Ct
- 19702 Oleander Ct
- 19601 Lavender Ln
- HOMESITE 3 Snapdragon Way
- TBB Longmeadow Rd Unit FINCH
- 19611 Longmeadow Rd
- TBB Poppy Ct Unit STARLING II
- 19715 Meadowbrook Rd
- 13430 Marquise Dr Unit 80
- 20127 Regent Cir
- 20111 Regent Cir
- 20110 Regent Cir
- 20122 Regent Cir
- 20103 Regent Cir
- 0 Diamond Pointe Dr Unit V120
- 19409 Moonstone Dr
- 13350 Diamond Pointe Dr Unit V227
- 19707 Oleander Ct
- TBB Oleander Ct Unit LONGSTREET
- TBB Oleander Ct Unit STARLING II
- TBB Oleander Ct Unit FINCH
- 19612 Lavender Ln
- 19610 Lavender Ln
- 19640 Lavender Ln
- 13300 Hunter Hill Dr
- 19555 Cosmos St
- 19566 Cosmos St
- 19570 Cosmos St
- 19564 Cosmos St
- 19572 Cosmos St Unit 2227370-9958
- 19572 Cosmos St
- 19560 Cosmos St Unit 2258741-9958
- 19560 Cosmos St
- 19576 Cosmos St
- 19553 Cosmos St
- 19558 Cosmos St
- 19704 Oleander Ct
