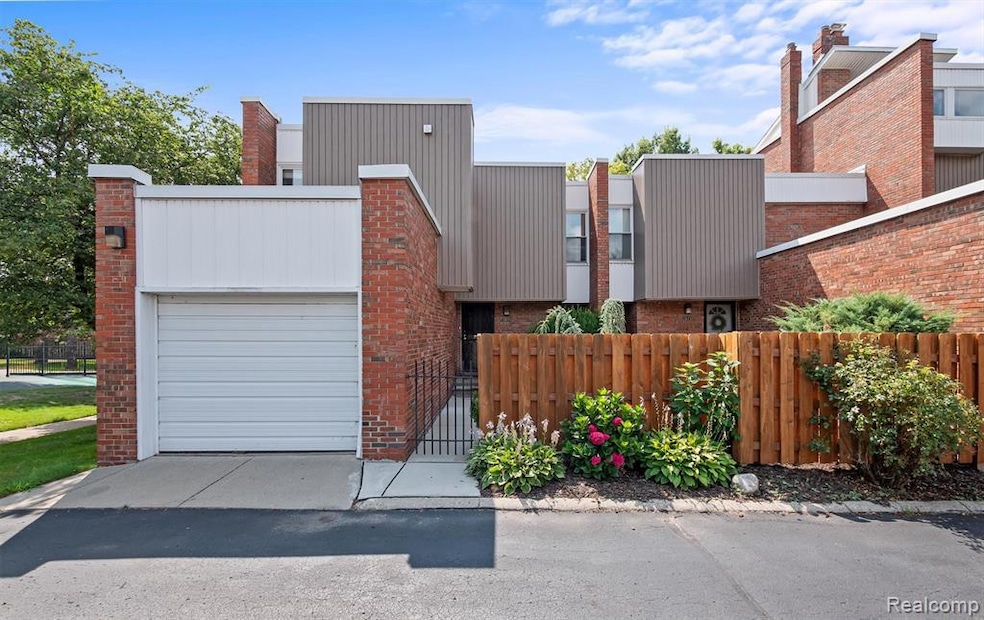1971 Hyde Park Rd Detroit, MI 48027
Wales Township NeighborhoodEstimated payment $2,834/month
Highlights
- Colonial Architecture
- 2 Car Attached Garage
- Forced Air Heating System
- Memphis Elementary School Rated 9+
- Patio
- Laundry Facilities
About This Home
Welcome to this charming, meticulously maintained, 4 bedroom, 2 full bath, 2 half bath townhouse style co-op with a 2 car attached tandem garage, located near the heart of Downtown Detroit. The private entry enters the living room with a wood burning fireplace showcasing the original brick surrounds and large windows allowing ample natural light, flowing effortlessly to the dining area. The kitchen features granite countertops, tile backsplash and slow close cabinets and drawers. Upstairs boasts the master bedroom with a walk-in closet, ensuite bathroom and walk-out to the private balcony. Hardwood floor throughout the 2nd level. 3 additional generous bedrooms and the 2nd full bathroom round out the 2nd floor. The full basement is partially finished with a family room and 2nd half bath along with the laundry room and lots of storage space. The back patio provides a great place for relaxing. Easy access to I-75 and I-375 for your commute. Close to Comerica Park, Ford Field, Eastern Market, the Dequindre cut and much more offering excellent choices for shopping, dining and entertainment. Co-op fee includes: exterior maintenance, appliance repair, roof, furnace, air conditioner, windows, insurance, property taxes, cable, internet, water, sewer,& trash so you can live worry free.
Listing Agent
EXP Realty - Mark White & Associates License #6501416199 Listed on: 08/02/2025
Property Details
Home Type
- Condominium
Year Built
- Built in 1970
HOA Fees
- $1,125 Monthly HOA Fees
Home Design
- Colonial Architecture
- Brick Exterior Construction
- Block Foundation
- Vinyl Construction Material
Interior Spaces
- 1,900 Sq Ft Home
- 2-Story Property
- Living Room with Fireplace
- Unfinished Basement
Kitchen
- Free-Standing Gas Range
- Microwave
- Dishwasher
Bedrooms and Bathrooms
- 4 Bedrooms
Laundry
- Dryer
- Washer
Parking
- 2 Car Attached Garage
- Tandem Garage
Utilities
- Forced Air Heating System
- Heating System Uses Natural Gas
- Natural Gas Water Heater
Additional Features
- Patio
- Ground Level
Community Details
Overview
- Latisha Billy, Kirkpatrick Management Company Association, Phone Number (586) 250-5216
- Elmwood Park Urban Renewal Plat No 2 Subdivision
Amenities
- Laundry Facilities
Pet Policy
- Call for details about the types of pets allowed
Map
Home Values in the Area
Average Home Value in this Area
Property History
| Date | Event | Price | Change | Sq Ft Price |
|---|---|---|---|---|
| 08/15/2025 08/15/25 | Pending | -- | -- | -- |
| 08/02/2025 08/02/25 | For Sale | $270,000 | -- | $142 / Sq Ft |
Source: Realcomp
MLS Number: 20251022188
- 00 Sparling Rd
- 8840 Marquette Rd
- 0000 Fox Rd
- 000 Fox Rd
- 8237 Lambs Rd
- 10255 Sparling Rd
- 8542 Morris Rd
- 00-D Wales Ridge Rd
- 2759 Goodells Rd
- VL Lambs Rd
- 370 Wales Ridge Rd
- 2460 Stapleton Rd
- 0 Sparling Unit 20230091288
- 7910 Smiths Creek Rd
- 0 Bauman Rd Unit 50090600
- 7710 Sparling Rd
- 2650 Castor Rd
- 9505 Dolan Rd
- 7647 Kitchen Rd Unit 7653
- 2906 Castor Rd

