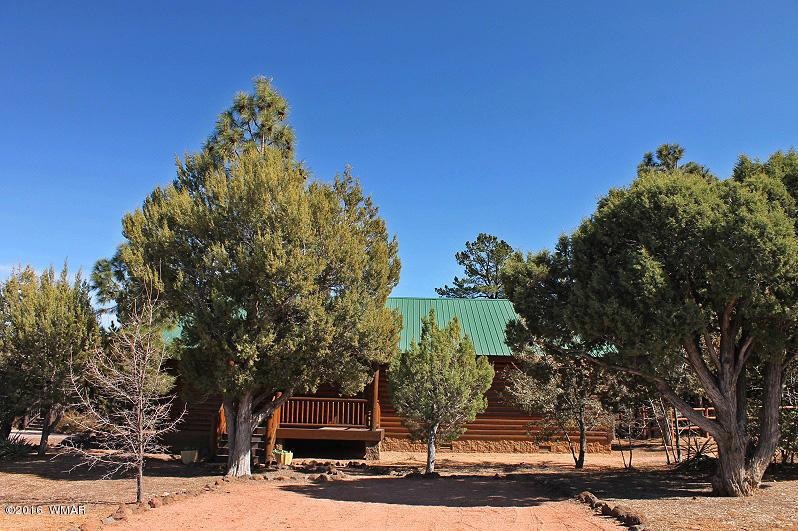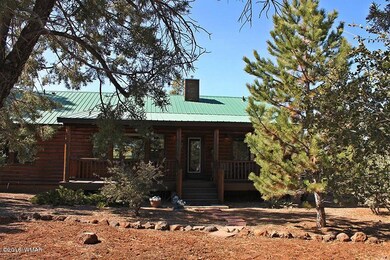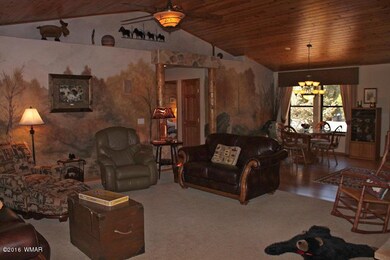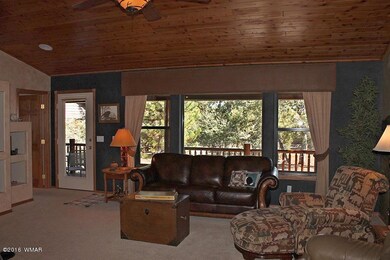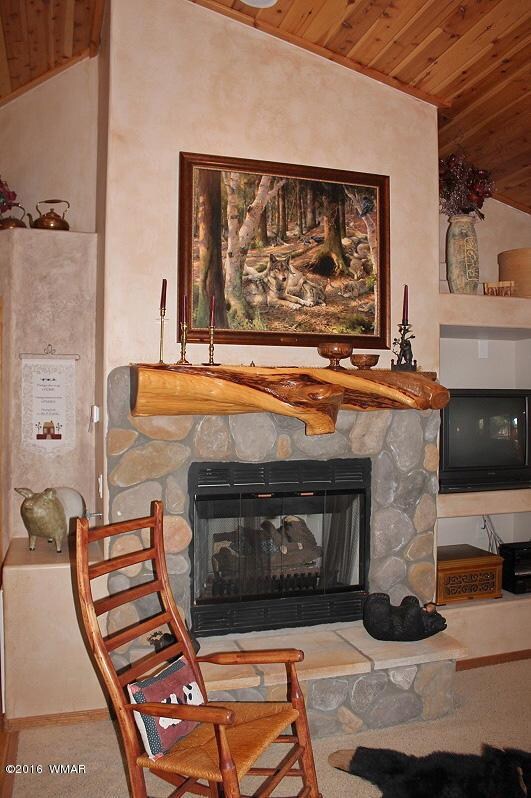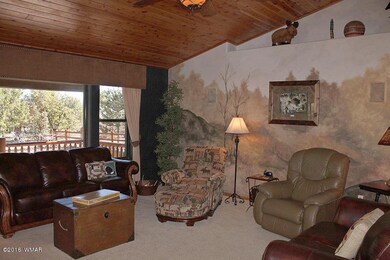
1971 N Covered Wagon Loop Show Low, AZ 85901
Highlights
- Gated Community
- Pine Trees
- Great Room
- Show Low High School Rated A-
- Vaulted Ceiling
- Double Pane Windows
About This Home
As of May 2019''CHARMING CABIN'' located in a gated community which was a former model home offering tons of upgrades! Situated on one of the best lots available in Bison Ridge. Backs common area so you have nice views and privacy. Interior boasts solid surface countertops in kitchen, beautiful professionally painted murals in LR & DR with hidden speakers which are part of a surround sound system, gorgeous window treatments, stone FP w/ juniper mantle, T & G ceilings in LR, split floor plan, knotty alder cabinets, drip system, covered front & rear decks & more! Furnishings can be purchased by a separate Bill Of Sale.
Last Agent to Sell the Property
Crystal White
Realty Executives Wht Mtn - Pinetop License #BR520465000
Last Buyer's Agent
BEV BEST
HomeSmart Professionals
Home Details
Home Type
- Single Family
Est. Annual Taxes
- $1,321
Year Built
- Built in 2003
Lot Details
- 9,148 Sq Ft Lot
- Lot Dimensions are 81.79x134.25x55.86x131.47
- Property fronts a private road
- North Facing Home
- Drip System Landscaping
- Sprinkler System
- Pine Trees
- Property is zoned Municipal
HOA Fees
- $71 Monthly HOA Fees
Home Design
- Cabin
- Stem Wall Foundation
- Wood Frame Construction
- Pitched Roof
- Metal Roof
- Log Siding
Interior Spaces
- 1,621 Sq Ft Home
- 1-Story Property
- Vaulted Ceiling
- Gas Fireplace
- Double Pane Windows
- Great Room
- Living Room with Fireplace
- Combination Kitchen and Dining Room
- Fire and Smoke Detector
Kitchen
- Breakfast Bar
- Electric Range
- Microwave
- Dishwasher
- Disposal
Flooring
- Carpet
- Laminate
- Tile
Bedrooms and Bathrooms
- 3 Bedrooms
- Split Bedroom Floorplan
- 2 Bathrooms
- Bathtub with Shower
- Shower Only
Laundry
- Laundry in Hall
- Dryer
- Washer
Outdoor Features
- Covered Deck
- Outdoor Grill
Utilities
- Central Air
- Bottled Gas Heating
- Separate Meters
- Electric Water Heater
- Phone Available
- Cable TV Available
Listing and Financial Details
- Assessor Parcel Number 309-70-047
Community Details
Overview
- Mandatory home owners association
Security
- Gated Community
Ownership History
Purchase Details
Home Financials for this Owner
Home Financials are based on the most recent Mortgage that was taken out on this home.Purchase Details
Home Financials for this Owner
Home Financials are based on the most recent Mortgage that was taken out on this home.Map
Similar Homes in Show Low, AZ
Home Values in the Area
Average Home Value in this Area
Purchase History
| Date | Type | Sale Price | Title Company |
|---|---|---|---|
| Warranty Deed | $292,000 | Pioneer Title Agency | |
| Warranty Deed | $232,500 | Lawyers Title |
Mortgage History
| Date | Status | Loan Amount | Loan Type |
|---|---|---|---|
| Open | $125,001 | New Conventional |
Property History
| Date | Event | Price | Change | Sq Ft Price |
|---|---|---|---|---|
| 05/07/2019 05/07/19 | Sold | $292,000 | +25.6% | $180 / Sq Ft |
| 08/31/2016 08/31/16 | Sold | $232,500 | 0.0% | $143 / Sq Ft |
| 08/24/2016 08/24/16 | Sold | $232,500 | -1.0% | $143 / Sq Ft |
| 07/24/2016 07/24/16 | Pending | -- | -- | -- |
| 03/04/2016 03/04/16 | For Sale | $234,900 | -- | $145 / Sq Ft |
Tax History
| Year | Tax Paid | Tax Assessment Tax Assessment Total Assessment is a certain percentage of the fair market value that is determined by local assessors to be the total taxable value of land and additions on the property. | Land | Improvement |
|---|---|---|---|---|
| 2025 | $2,423 | $40,755 | $5,500 | $35,255 |
| 2024 | $2,293 | $41,926 | $5,250 | $36,676 |
| 2023 | $2,423 | $31,906 | $4,538 | $27,368 |
| 2022 | $2,293 | $0 | $0 | $0 |
| 2021 | $2,294 | $0 | $0 | $0 |
| 2020 | $2,156 | $0 | $0 | $0 |
| 2019 | $1,602 | $0 | $0 | $0 |
| 2018 | $1,525 | $0 | $0 | $0 |
| 2017 | $1,393 | $0 | $0 | $0 |
| 2016 | $1,407 | $0 | $0 | $0 |
| 2015 | $1,321 | $14,428 | $3,000 | $11,428 |
Source: White Mountain Association of REALTORS®
MLS Number: 208274
APN: 309-70-047
- 4791 W Stage Coach Trail
- 4760 W Bison Ln
- 4831 W Stage Coach Trail
- 4760 Tatanka Dr
- 1891 N Bison Ridge Trail
- 4820 W Tatanka Loop
- 2051 N Bison Ridge Trail
- 4690 W Tatanka Loop
- 4696 W Tatanka Loop
- 4520 W Tatanka Loop Unit A5
- 4520 W Tatanka Loop Unit A5
- 2310 N Cottage Trail Unit 7
- 2310 N Cottage Trail Unit B3
- 2310 N Cottage Trail Unit B3
- 2300 N Cottage Trail Unit A11
- 1601 N Stagecoach Cir
- 2050 N Bison Pass Ct
- 2071 N Bison Pass Ct
- 1080 N 47th Dr
- 1061 N 47th Dr
