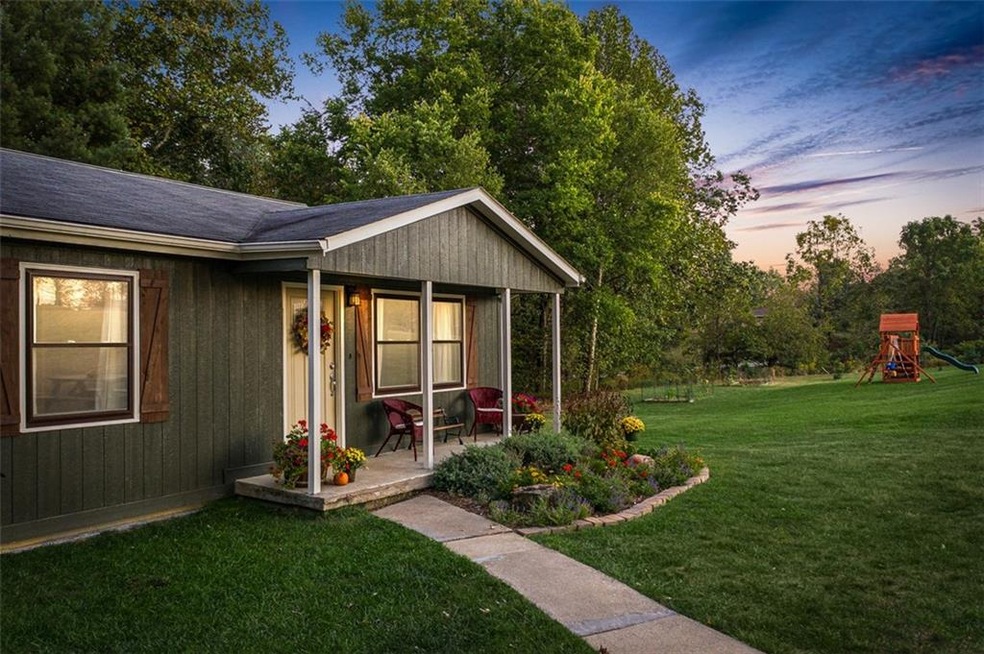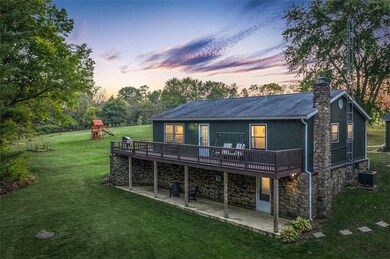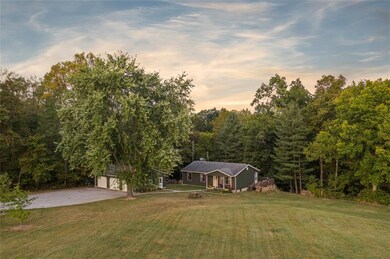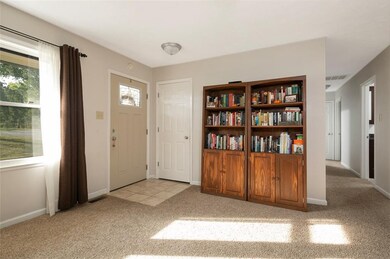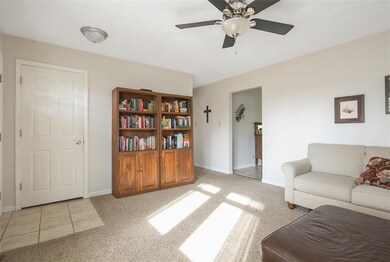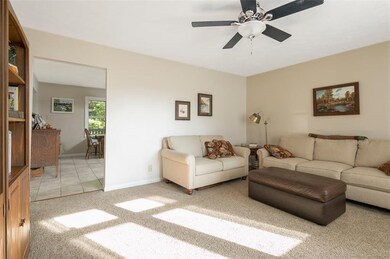
1971 S 825 W Columbus, IN 47201
Highlights
- Ranch Style House
- 3 Car Detached Garage
- Combination Kitchen and Dining Room
- Southside Elementary School Rated A-
About This Home
As of November 2019Charming, Nicely Updated 3BR, 3BA Ranch Home w/Finished Basement, 3 Car Detached Garage On 4.42 Acres! Located Minutes From Downtown Columbus! Home Features Include: Eat-in Kitchen w/Stainless Steel Appliances, Formal Living Room, Master Bedroom w/Ensuite, Spacious Family Room w/Wood Burning Stove, Large Deck Overlooking The Woods & More! Updates Include: New 2019 – Hot Water Heater & Outdoor Playset, New 2017 – New Exterior Siding Installed & Painted, Finished Lower Level Family Room, Installed New Front Door, Painted Deck & Porch, New 2015 – Freshly Painted Interior, Carpet, Lower Level Bonus Room & Landscaping! Great Location! Convenient To Shopping, Restaurants, Entertainment & I65. Don't Miss This Opportunity!
Last Agent to Sell the Property
RE/MAX Real Estate Prof License #RB14047910 Listed on: 10/02/2019

Last Buyer's Agent
Dana Carson
RE/MAX Real Estate Prof

Home Details
Home Type
- Single Family
Est. Annual Taxes
- $1,278
Year Built
- Built in 1980
Parking
- 3 Car Detached Garage
Home Design
- Ranch Style House
- Block Foundation
Interior Spaces
- 2,240 Sq Ft Home
- Combination Kitchen and Dining Room
- Laundry on main level
- Basement
Bedrooms and Bathrooms
- 3 Bedrooms
Additional Features
- 4.42 Acre Lot
- Septic Tank
Listing and Financial Details
- Assessor Parcel Number 039434000003400011
Ownership History
Purchase Details
Home Financials for this Owner
Home Financials are based on the most recent Mortgage that was taken out on this home.Purchase Details
Home Financials for this Owner
Home Financials are based on the most recent Mortgage that was taken out on this home.Purchase Details
Purchase Details
Purchase Details
Purchase Details
Purchase Details
Purchase Details
Purchase Details
Purchase Details
Similar Homes in Columbus, IN
Home Values in the Area
Average Home Value in this Area
Purchase History
| Date | Type | Sale Price | Title Company |
|---|---|---|---|
| Warranty Deed | $223,500 | Security Title Services | |
| Deed | $187,900 | First American Title Insuran | |
| Deed | $157,000 | -- | |
| Deed | $157,000 | Lawyers Title | |
| Deed | $157,000 | -- | |
| Deed | $33,500 | Meridian Title Corp | |
| Deed | $33,500 | Meridian Title Corp | |
| Deed | $81,062 | -- | |
| Deed | $81,062 | -- | |
| Warranty Deed | $137,800 | -- | |
| Quit Claim Deed | -- | -- | |
| Quit Claim Deed | -- | -- | |
| Quit Claim Deed | -- | -- |
Property History
| Date | Event | Price | Change | Sq Ft Price |
|---|---|---|---|---|
| 11/04/2019 11/04/19 | Sold | $223,500 | +1.6% | $100 / Sq Ft |
| 10/03/2019 10/03/19 | Pending | -- | -- | -- |
| 10/02/2019 10/02/19 | For Sale | $219,900 | +15.8% | $98 / Sq Ft |
| 07/24/2015 07/24/15 | Sold | $189,900 | 0.0% | $85 / Sq Ft |
| 06/24/2015 06/24/15 | Pending | -- | -- | -- |
| 06/19/2015 06/19/15 | For Sale | $189,900 | -- | $85 / Sq Ft |
Tax History Compared to Growth
Tax History
| Year | Tax Paid | Tax Assessment Tax Assessment Total Assessment is a certain percentage of the fair market value that is determined by local assessors to be the total taxable value of land and additions on the property. | Land | Improvement |
|---|---|---|---|---|
| 2024 | $2,180 | $260,000 | $49,000 | $211,000 |
| 2023 | $2,125 | $234,200 | $49,800 | $184,400 |
| 2022 | $2,169 | $224,800 | $49,800 | $175,000 |
| 2021 | $1,473 | $178,500 | $49,800 | $128,700 |
| 2020 | $1,537 | $181,800 | $49,800 | $132,000 |
| 2019 | $1,327 | $172,700 | $49,800 | $122,900 |
| 2018 | $1,278 | $167,800 | $49,800 | $118,000 |
| 2017 | $1,214 | $165,600 | $44,600 | $121,000 |
| 2016 | $1,198 | $165,600 | $44,600 | $121,000 |
| 2014 | $1,064 | $147,400 | $40,500 | $106,900 |
Agents Affiliated with this Home
-
Kathy Boyce

Seller's Agent in 2019
Kathy Boyce
RE/MAX Real Estate Prof
(812) 371-7558
56 Total Sales
-
D
Buyer's Agent in 2019
Dana Carson
RE/MAX
-
C
Seller's Agent in 2015
Carolyn Rudicel
Berkshire Hathaway Home
-
P
Buyer's Agent in 2015
Pamela Smith
REALTY WORLD-Harbert Company
Map
Source: MIBOR Broker Listing Cooperative®
MLS Number: MBR21672612
APN: 03-94-34-000-003.400-011
- 13151 W Youth Camp Rd
- 13306 W 50 S
- 11454 W Youth Camp Rd
- 3750 S Whitehorse Rd
- 3961 S Summit Ln
- 4120 S Summit Ln
- 1063 Harrison Ridge Rd
- 1726 Harrison Ridge Rd
- 2886 W Whitehorse Rd
- 13681 W Old Nashville Rd
- 11271 W Grandview Dr
- 11291 W Grandview Dr
- 13832 W Old Nashville Rd
- 11311 W Grandview Dr
- 8009 Rinnie Seitz Rd
- 5181 S Poplar Dr
- 9806 Raintree Dr N
- 00 W Old Nashville Rd
- 10972 W Old Nashville Rd
- 9398 W Mirror Rd
