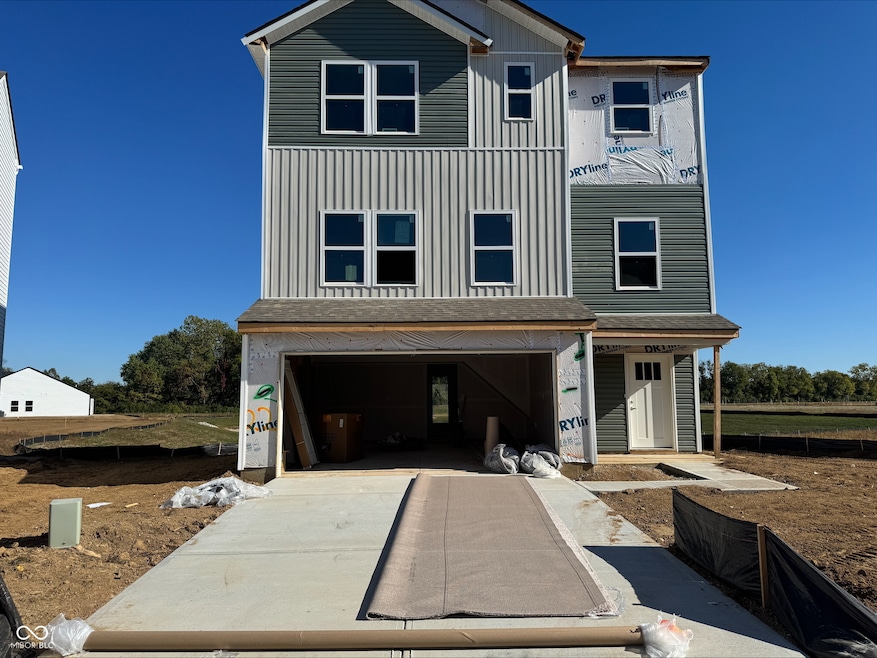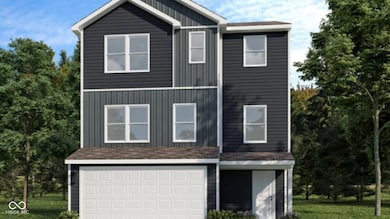1971 Stella Rock Ct Columbus, IN 47201
Estimated payment $1,743/month
Highlights
- 2 Car Attached Garage
- Eat-In Kitchen
- Entrance Foyer
- Columbus North High School Rated A
- Walk-In Closet
- Central Air
About This Home
Welcome to your new home at Sutter Place! This beautifully designed Gladstone floor plan offers 3-story living with thoughtful upgrades on every level. Step inside to find a finished flex room on the first floor, offering the perfect space for a home office, playroom, or hobby area and additional storage space. On the second level, enjoy a spacious open-concept layout highlighted by luxury vinyl plank flooring in the common areas, creating a bright and cohesive flow. The kitchen is a showstopper with 36" white upper cabinetry, quartz countertops, a center island, and stainless steel appliances including a refrigerator-perfect for home chefs and entertainers alike. The kitchen seamlessly connects to the dining and living areas, offering a welcoming space for gatherings. The spacious primary suite features an ensuite bath with a 60" shower, double bowl vanity, and stunning quartz countertops for a spa-like experience. Two additional spacious bedrooms and a shared hall bath ensure comfort and convenience for family and guests. Additional highlights include a water softener bypass rough-in, garage door opener, and finished powder baths on both the first and second levels.
Home Details
Home Type
- Single Family
Est. Annual Taxes
- $2,290
Year Built
- Built in 2025
Lot Details
- 4,115 Sq Ft Lot
HOA Fees
- $50 Monthly HOA Fees
Parking
- 2 Car Attached Garage
Home Design
- Slab Foundation
- Vinyl Siding
Interior Spaces
- 3-Story Property
- Entrance Foyer
- Family or Dining Combination
- Carpet
Kitchen
- Eat-In Kitchen
- Electric Oven
- Microwave
- Dishwasher
Bedrooms and Bathrooms
- 3 Bedrooms
- Walk-In Closet
- Dual Vanity Sinks in Primary Bathroom
Utilities
- Central Air
- Heat Pump System
Listing and Financial Details
- Tax Lot 22
- Assessor Parcel Number 039511330000200005
Map
Home Values in the Area
Average Home Value in this Area
Property History
| Date | Event | Price | List to Sale | Price per Sq Ft |
|---|---|---|---|---|
| 09/25/2025 09/25/25 | For Sale | $286,995 | -- | $131 / Sq Ft |
Source: MIBOR Broker Listing Cooperative®
MLS Number: 22069467
- 1975 Stella Rock Ct
- 1979 Stella Rock Ct
- 3835 Golden Gate Pass
- 3815 Golden Gate Pass
- 2057 Abbey Ln
- 2127 Abbey Ln
- 4013 Winston Ln
- 4033 Winston Ln
- 1893 Glenmoor Ct
- 4148 Ashworth Ln
- 4152 Sedgewick Ln
- 1612 W Paula Dr
- 1611 W Paula Dr
- 1601 W Paula Dr
- 3944 N 150 W
- Bradford Plan at Abbey - Commons
- Norway Plan at Abbey - Commons
- Ironwood Plan at Abbey - Commons
- Juniper Plan at Abbey - Commons
- Aspen II Plan at Abbey - Commons
- 1560 28th St
- 1104 Franklin St
- 1013 14th St Unit apartment 2
- 725 Sycamore St
- 818 7th St Unit A
- 850 7th St
- 200 E Jackson St
- 3440 Riverstone Way
- 3770 Blue Ct
- 4745 Pine Ridge Dr
- 2333 Poshard Dr
- 725 2nd St
- 2000 Charwood Dr
- 1182 Quail Run Dr
- 1061 Fontview Dr
- 3838 Williamsburg Way
- 1001 Stonegate Dr
- 5670 Honey Locust Dr
- 420 Wint Ln
- 2410 Charleston Place


