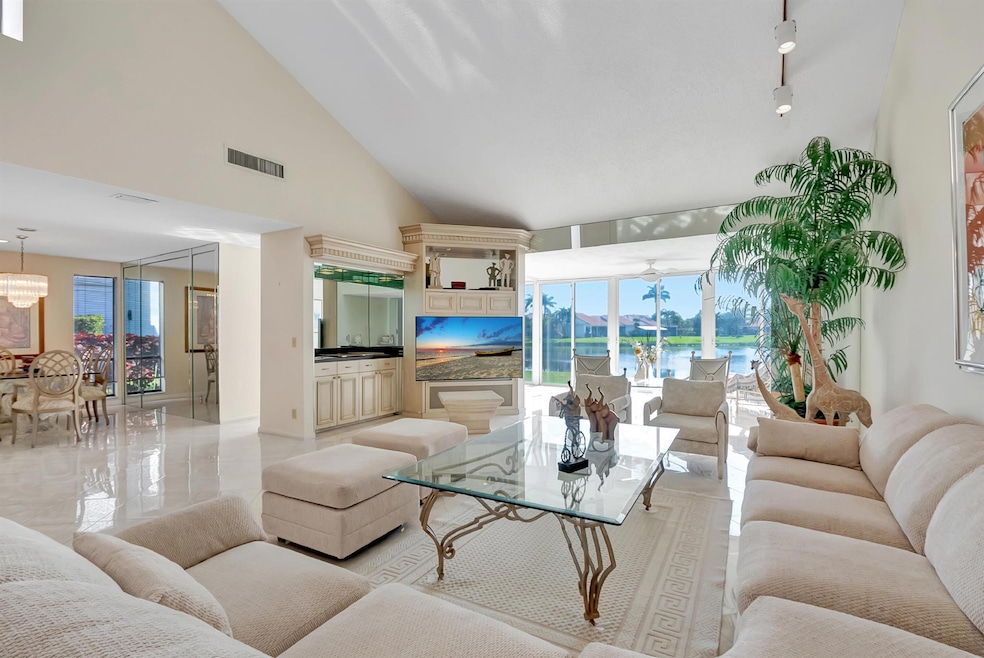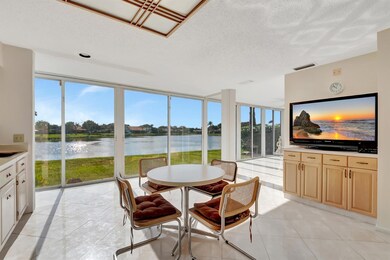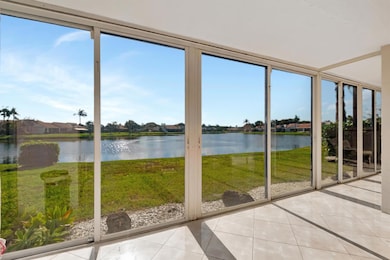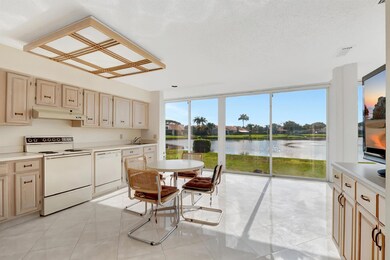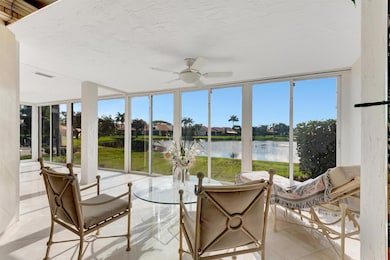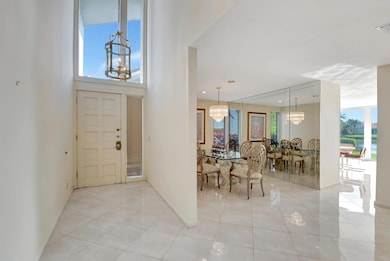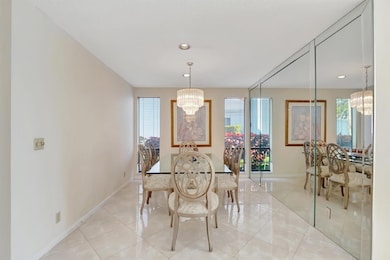
19710 Sawgrass Dr Unit 3301 Boca Raton, FL 33434
Boca West NeighborhoodHighlights
- Lake Front
- Golf Course Community
- Private Membership Available
- Spanish River Community High School Rated A+
- Gated with Attendant
- Clubhouse
About This Home
As of March 2025Spectacular water views! Don't miss this rare opportunity to own a Dogwood Model in Peppertree. This spacious home features 3 bedrooms & 3 bathrooms, with the screened porch seamlessly incorporated into the living area for added space and comfort. Enjoy the convenience of a full two-car garage and breathtaking water views that set this property apart. A must-see for those seeking both luxury and tranquility!HIGHEST AND BEST OFFER BY SUNDAY 2/9/25 AT 5PM. ~Imagine life inside the Nation's #1 Private Residential Country Club Lifestyle offering resort-style living. Conveniently located less than 10 minutes from downtown Boca Raton. PLAY our 4 Golf courses, 27 Tennis courts and 14 Pickleball courts. ENJOY endless activities in over 450,000 sq. ft. of exceptional amenities & stellar service.
Last Agent to Sell the Property
Boca West Realty LLC License #3069570 Listed on: 02/04/2025
Property Details
Home Type
- Condominium
Est. Annual Taxes
- $3,896
Year Built
- Built in 1980
Lot Details
- Lake Front
HOA Fees
- $1,233 Monthly HOA Fees
Parking
- 2 Car Attached Garage
- Garage Door Opener
Property Views
- Lake
- Garden
Home Design
- Barrel Roof Shape
Interior Spaces
- 2,080 Sq Ft Home
- 1-Story Property
- Furnished
- High Ceiling
- Formal Dining Room
Kitchen
- Electric Range
- Microwave
- Dishwasher
- Disposal
Flooring
- Carpet
- Tile
Bedrooms and Bathrooms
- 3 Bedrooms
- 3 Full Bathrooms
- Dual Sinks
- Separate Shower in Primary Bathroom
Laundry
- Laundry Room
- Washer and Dryer
Home Security
Schools
- Whispering Pines Elementary School
- Omni Middle School
- Spanish River Community High School
Utilities
- Central Heating and Cooling System
- Electric Water Heater
- Cable TV Available
Listing and Financial Details
- Assessor Parcel Number 00424709080023301
Community Details
Overview
- Association fees include management, ground maintenance, maintenance structure, pool(s), reserve fund, trash, water
- Private Membership Available
- Peppertree Subdivision, Dogwood Floorplan
Amenities
- Clubhouse
- Game Room
- Billiard Room
- Business Center
Recreation
- Golf Course Community
- Tennis Courts
- Pickleball Courts
- Community Pool
- Community Spa
- Putting Green
- Park
- Trails
Security
- Gated with Attendant
- Fire and Smoke Detector
Ownership History
Purchase Details
Home Financials for this Owner
Home Financials are based on the most recent Mortgage that was taken out on this home.Purchase Details
Purchase Details
Similar Homes in Boca Raton, FL
Home Values in the Area
Average Home Value in this Area
Purchase History
| Date | Type | Sale Price | Title Company |
|---|---|---|---|
| Warranty Deed | $1,400,000 | None Listed On Document | |
| Deed | -- | None Listed On Document | |
| Deed | -- | None Listed On Document | |
| Warranty Deed | -- | None Listed On Document |
Property History
| Date | Event | Price | Change | Sq Ft Price |
|---|---|---|---|---|
| 03/28/2025 03/28/25 | Sold | $1,400,000 | +21.7% | $673 / Sq Ft |
| 02/17/2025 02/17/25 | Pending | -- | -- | -- |
| 02/04/2025 02/04/25 | For Sale | $1,150,000 | -- | $553 / Sq Ft |
Tax History Compared to Growth
Tax History
| Year | Tax Paid | Tax Assessment Tax Assessment Total Assessment is a certain percentage of the fair market value that is determined by local assessors to be the total taxable value of land and additions on the property. | Land | Improvement |
|---|---|---|---|---|
| 2024 | $3,896 | $243,146 | -- | -- |
| 2023 | $3,790 | $236,064 | $0 | $0 |
| 2022 | $3,742 | $229,188 | $0 | $0 |
| 2021 | $3,695 | $222,513 | $0 | $0 |
| 2020 | $3,636 | $219,441 | $0 | $0 |
| 2019 | $3,639 | $214,507 | $0 | $0 |
| 2018 | $3,413 | $210,507 | $0 | $0 |
| 2017 | $3,362 | $206,177 | $0 | $0 |
| 2016 | $3,362 | $201,936 | $0 | $0 |
| 2015 | $3,443 | $200,532 | $0 | $0 |
| 2014 | $3,447 | $198,940 | $0 | $0 |
Agents Affiliated with this Home
-
J
Seller's Agent in 2025
Janice Gates
Boca West Realty LLC
-
J
Seller Co-Listing Agent in 2025
Jeffrie Stern
Boca West Realty LLC
-
E
Buyer's Agent in 2025
Ellen Klein
Compass Florida LLC
Map
Source: BeachesMLS
MLS Number: R11060085
APN: 00-42-47-09-08-002-3301
- 19399 Sabal Lake Dr Unit 5012
- 20010 Sawgrass Ln Unit 4303
- 19411 Sabal Lake Dr Unit 5018
- 19652 Bay Cove Dr
- 19349 Sabal Lake Dr Unit 5046
- 19337 Sabal Lake Dr Unit 5052
- 19317 Sabal Lake Dr Unit 5066
- 19297 Sabal Lake Dr
- 3160 Saint James Dr
- 19920 Sawgrass Ct Unit 5501
- 3740 Canterbury Way
- 19233 Sabal Lake Dr Unit 5114
- 3170 Equestrian Dr
- 19175 Sabal Lake Dr
- 19199 Sabal Lake Dr
- 3765 Canterbury Ct
- 3155 Equestrian Dr
- 19213 Sabal Lake Dr
- 20124 Northcote Dr Unit 41
- 4875 Hunters Way
